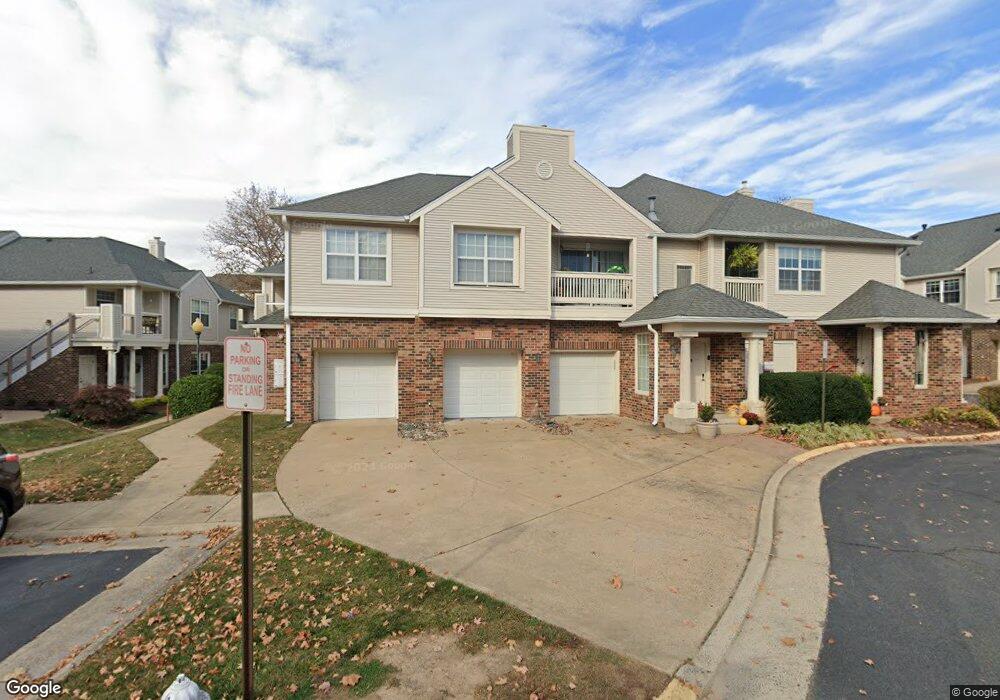45070 Brae Terrace Unit 202 Ashburn, VA 20147
Estimated Value: $381,000 - $457,000
2
Beds
2
Baths
1,093
Sq Ft
$374/Sq Ft
Est. Value
About This Home
This home is located at 45070 Brae Terrace Unit 202, Ashburn, VA 20147 and is currently estimated at $409,321, approximately $374 per square foot. 45070 Brae Terrace Unit 202 is a home located in Loudoun County with nearby schools including Steuart W. Weller Elementary School, Belmont Ridge Middle, and Riverside High.
Ownership History
Date
Name
Owned For
Owner Type
Purchase Details
Closed on
Jan 25, 2002
Sold by
Krause Elizabeth J
Bought by
Castaneira Marco A
Current Estimated Value
Home Financials for this Owner
Home Financials are based on the most recent Mortgage that was taken out on this home.
Original Mortgage
$152,978
Outstanding Balance
$63,344
Interest Rate
7.08%
Mortgage Type
FHA
Estimated Equity
$345,977
Purchase Details
Closed on
Aug 25, 1995
Sold by
Wesler Ted
Bought by
Krause Elizabeth J
Home Financials for this Owner
Home Financials are based on the most recent Mortgage that was taken out on this home.
Original Mortgage
$121,600
Interest Rate
7.32%
Purchase Details
Closed on
Jul 25, 1994
Sold by
2Nd Loudoun Condo Lp
Bought by
Wesler Ted
Home Financials for this Owner
Home Financials are based on the most recent Mortgage that was taken out on this home.
Original Mortgage
$120,250
Interest Rate
8.19%
Create a Home Valuation Report for This Property
The Home Valuation Report is an in-depth analysis detailing your home's value as well as a comparison with similar homes in the area
Home Values in the Area
Average Home Value in this Area
Purchase History
| Date | Buyer | Sale Price | Title Company |
|---|---|---|---|
| Castaneira Marco A | $156,500 | -- | |
| Krause Elizabeth J | $128,000 | -- | |
| Wesler Ted | $126,585 | -- |
Source: Public Records
Mortgage History
| Date | Status | Borrower | Loan Amount |
|---|---|---|---|
| Open | Castaneira Marco A | $152,978 | |
| Previous Owner | Wesler Ted | $121,600 | |
| Previous Owner | Wesler Ted | $120,250 |
Source: Public Records
Tax History Compared to Growth
Tax History
| Year | Tax Paid | Tax Assessment Tax Assessment Total Assessment is a certain percentage of the fair market value that is determined by local assessors to be the total taxable value of land and additions on the property. | Land | Improvement |
|---|---|---|---|---|
| 2025 | $3,249 | $403,610 | $115,000 | $288,610 |
| 2024 | $3,090 | $357,220 | $85,000 | $272,220 |
| 2023 | $3,107 | $355,030 | $85,000 | $270,030 |
| 2022 | $2,707 | $304,130 | $80,000 | $224,130 |
| 2021 | $2,668 | $272,280 | $70,000 | $202,280 |
| 2020 | $2,705 | $261,350 | $70,000 | $191,350 |
| 2019 | $2,571 | $246,050 | $70,000 | $176,050 |
| 2018 | $2,575 | $237,310 | $70,000 | $167,310 |
| 2017 | $2,621 | $232,960 | $70,000 | $162,960 |
| 2016 | $2,580 | $225,320 | $0 | $0 |
| 2015 | $2,558 | $155,330 | $0 | $155,330 |
| 2014 | $2,540 | $149,870 | $0 | $149,870 |
Source: Public Records
Map
Nearby Homes
- 20320 Beechwood Terrace Unit 202
- 20150 Dairy Ln
- 19889 Fieldgrass Square
- 44852 Tiverton Square
- 44848 Tiverton Square
- 44750 Tiverton Square
- 45116 Admiral Dr
- 20304 Northpark Dr
- 45206 Lettermore Square
- 20692 Wood Quay Dr
- 20694 Wood Quay Dr
- 20183 Northpark Dr
- 20189 Northpark Dr
- HOMESITE 52 Strabane Terrace
- HOMESITE 43 Strabane Terrace
- 44591 Strabane Terrace
- HOMESITE 49 Strabane Terrace
- 44589 Strabane Terrace
- HOMESITE 39 Strabane Terrace
- 30 Quincy Ct
- 45070 Brae Terrace Unit 103
- 45070 Brae Terrace Unit 203
- 45070 Brae Terrace Unit 201
- 45070 Brae Terrace Unit 101
- 45060 Brae Terrace Unit 201
- 45060 Brae Terrace Unit 102
- 45060 Brae Terrace Unit 103
- 45060 Brae Terrace Unit 101
- 45060 Brae Terrace Unit 203
- 45060 Brae Terrace Unit 202
- 45067 Fellowship Square
- 45069 Fellowship Square
- 45065 Fellowship Square
- 45071 Fellowship Square
- 45061 Fellowship Square
- 45059 Fellowship Square
- 45090 Brae Terrace Unit 204
- 45090 Brae Terrace Unit 103
- 45090 Brae Terrace Unit 102
- 45090 Brae Terrace Unit 104
