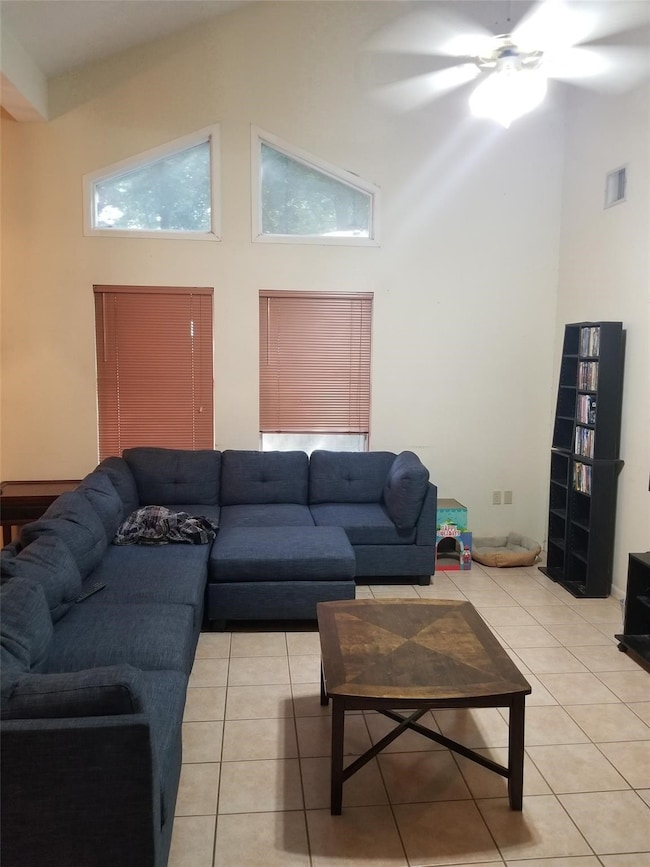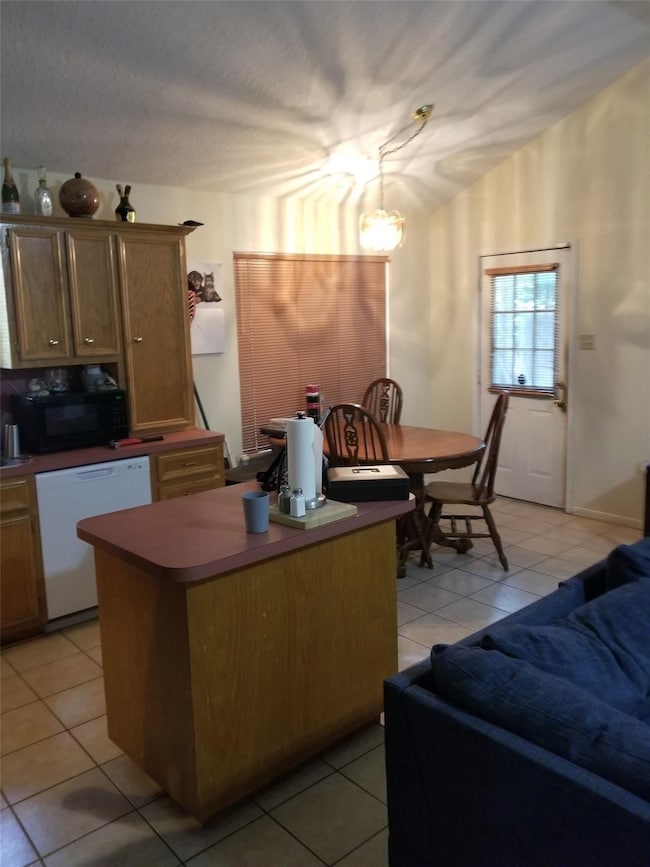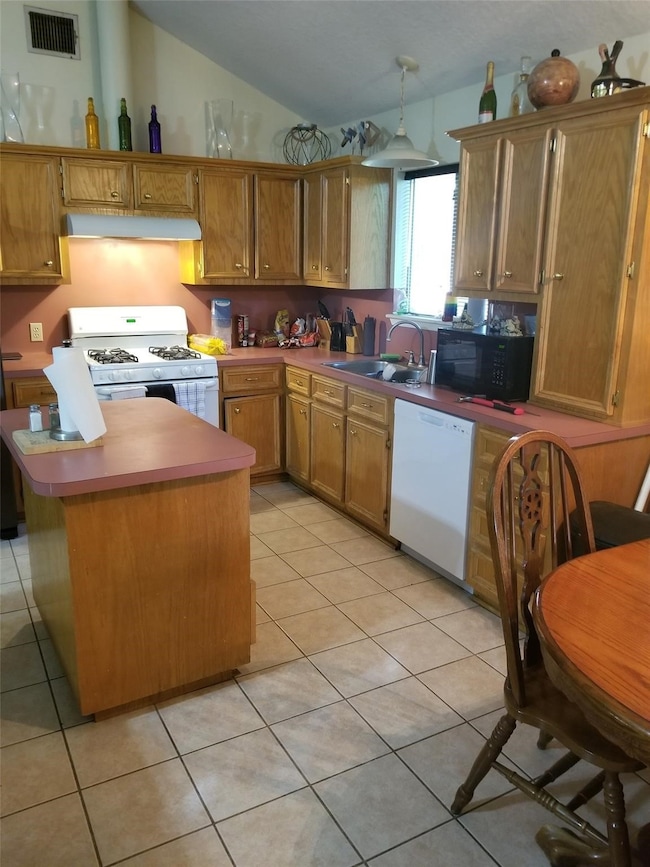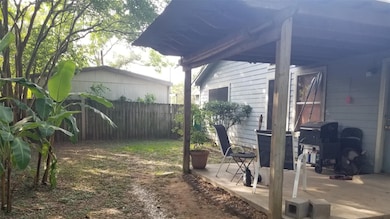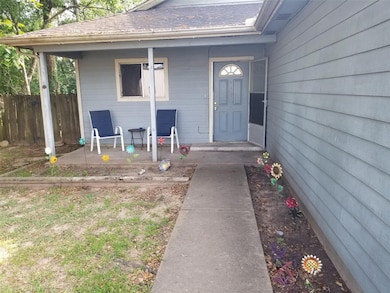
4508 15th St Bacliff, TX 77518
3
Beds
2
Baths
1,224
Sq Ft
5,096
Sq Ft Lot
Highlights
- Traditional Architecture
- Central Heating and Cooling System
- 1-Story Property
- 2 Car Attached Garage
About This Home
Cute and Cozy 3br 2ba home. Great floor plan, high ceilings, open living area to kitchen and dining. Ceramic tile floors in entry,living and kitchen area. Fenced yard with covered back porch. Large primary bedroom, and primary bath. Inside utility area. 2Car attached garage. Easy access to shopping/dining. Don't miss out on this home!!
Home Details
Home Type
- Single Family
Est. Annual Taxes
- $4,302
Year Built
- Built in 1997
Parking
- 2 Car Attached Garage
Home Design
- Traditional Architecture
Interior Spaces
- 1,224 Sq Ft Home
- 1-Story Property
Bedrooms and Bathrooms
- 3 Bedrooms
- 2 Full Bathrooms
Schools
- Kenneth E. Little Elementary School
- Dunbar Middle School
- Dickinson High School
Additional Features
- 5,096 Sq Ft Lot
- Central Heating and Cooling System
Listing and Financial Details
- Property Available on 11/10/25
- 12 Month Lease Term
Community Details
Overview
- Clifton By The Sea Subdivision
Pet Policy
- Call for details about the types of pets allowed
- Pet Deposit Required
Map
About the Listing Agent
Mari's Other Listings
Source: Houston Association of REALTORS®
MLS Number: 29149332
APN: 2655-0114-0001-002
Nearby Homes
- 4710 15th St
- 4612 17th St
- 4619 18th St
- 4444 18th St
- 4213 Kinne St
- 1228 Aqua Way
- 4817 12th St
- 827 Chase View Dr
- 4201 Sevan St
- 1 Jackson Ave
- 1118 Bacliff Dr
- 4807 Chase Court Dr
- 4835 10th St
- 4118 Miller St
- 4727 8th St
- 3027 Myrtle Beach Ln
- 4908 Blue Pearl Ln
- 4624 6th St
- 4818 Blue Pearl Ln
- 3011 Coral Rae Ct
- 4429 16th St
- 4710 15th St
- 4715 16th St Unit B
- 4733 16th St
- 4706 18th St
- 4742 19th St
- 4817 12th Unit A St
- 4201 Sevan St
- 4815 Hannas Reef Dr
- 4215 Ross St
- 4721 9th St
- 4822 Chase Stone Dr
- 611 Chase More Ct
- 4413 6th St
- 4114 Brown St
- 5026 Chase Stone Dr
- 4127 Darby St
- 3727 Putnam Dr Unit A
- 4934 Finns Landing St
- 219 Jackson Ave

