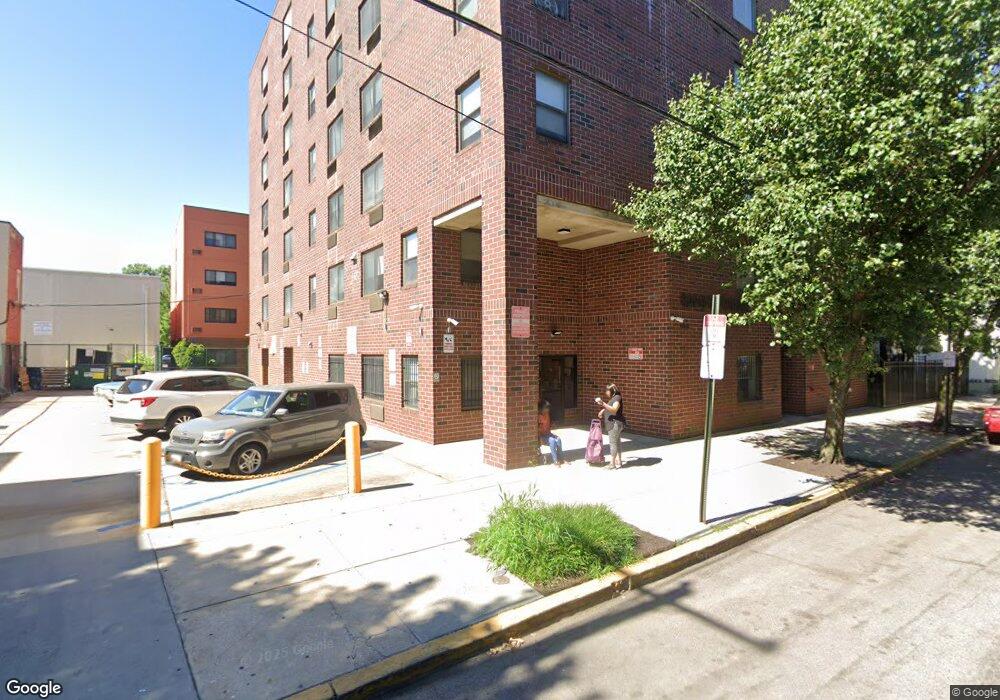4508-24 Sansom St Unit 8S Philadelphia, PA 19139
Spruce Hill Neighborhood
2
Beds
1
Bath
835
Sq Ft
--
Built
About This Home
This home is located at 4508-24 Sansom St Unit 8S, Philadelphia, PA 19139. 4508-24 Sansom St Unit 8S is a home located in Philadelphia County with nearby schools including Penn Alexander School, West Philadelphia High School, and KIPP Philadelphia Octavius Catto CS.
Create a Home Valuation Report for This Property
The Home Valuation Report is an in-depth analysis detailing your home's value as well as a comparison with similar homes in the area
Home Values in the Area
Average Home Value in this Area
Tax History Compared to Growth
Map
Nearby Homes
- 4508-24 Sansom St Unit 11N
- 4508-24 Sansom St Unit 6S
- 4508-24 Sansom St Unit 11S
- 4508-24 Sansom St Unit 2N
- 4526 Sansom St Unit 1ST FL
- 4528 Sansom St
- 4530 Sansom St Unit 2
- 4530 Sansom St Unit 1
- 4532 Sansom St
- 4534 Sansom St
- 4534 Sansom St Unit 1
- 4534 Sansom St Unit 2
- 4534 Sansom St Unit 3
- 4536 Sansom St
- 4538 Sansom St
- 4540 Sansom St
- 4517 Sansom St
- 4523 Sansom St
- 4519 Sansom St
- 4527 Sansom St
