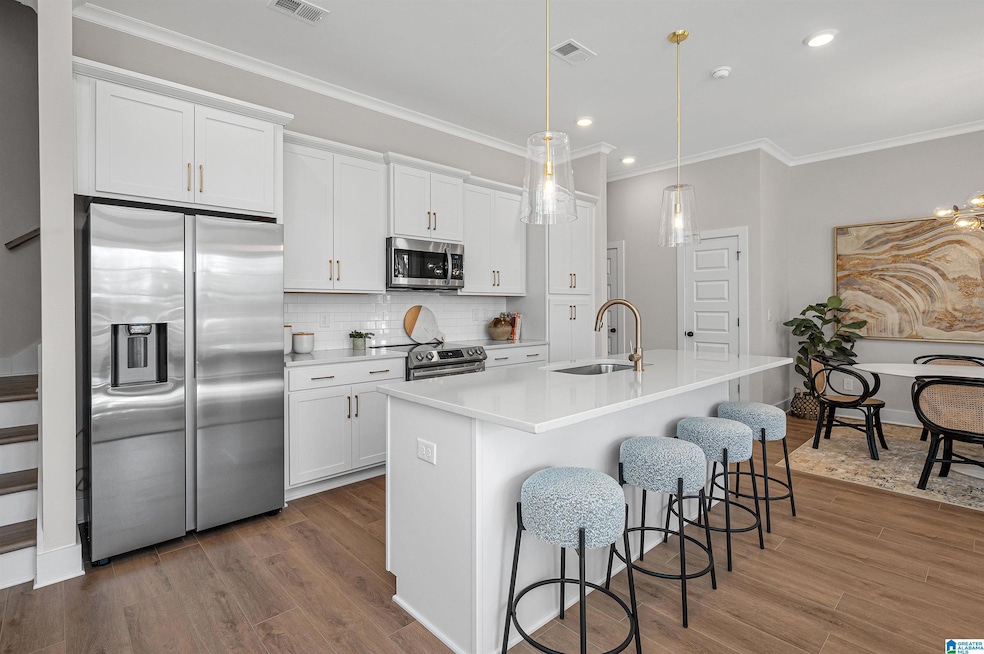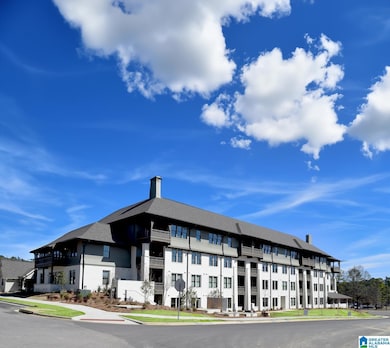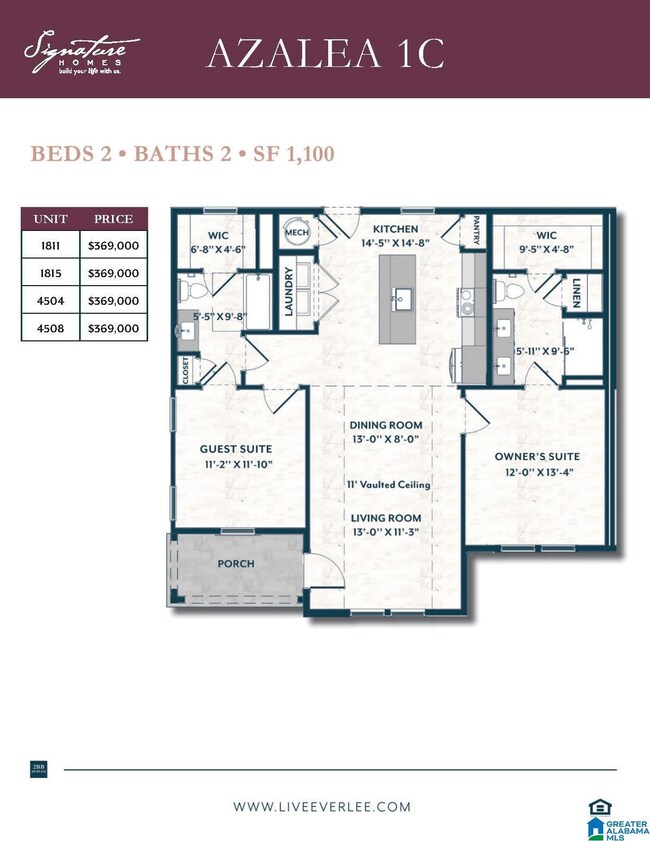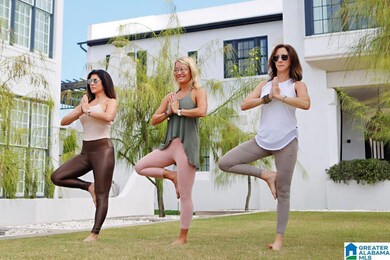4508 Amaton Way Unit 4508 Hoover, AL 35244
Estimated payment $2,418/month
About This Home
Luxury 2-Bedroom Condo in Primrose – 55+ Active Community Discover the perfect blend of comfort and sophistication in this stunning 2-bedroom, 2-bathroom luxury condo located in Primrose, the premier 55+ neighborhood designed for modern living! This brand-new home features high-end finishes, an open-concept layout, an abundance of natural light, a ceiling vault in the living/dining space, and is situated just outside of the main building of the Lofts! Enjoy private outdoor space, plus exclusive access to resort-style amenities, including a clubhouse, fitness center, walking trails, and a pool. Located near shopping, dining, and entertainment, Primrose provides the ultimate in luxury and convenience! Come build your life with us!
Property Details
Home Type
- Condominium
Year Built
- Built in 2025
HOA Fees
- Property has a Home Owners Association
Home Design
- 1,100 Sq Ft Home
- Entry on the 1st floor
Laundry
- Laundry on main level
- Washer and Electric Dryer Hookup
Parking
- On-Street Parking
- Uncovered Parking
Utilities
- Electric Water Heater
Map
Home Values in the Area
Average Home Value in this Area
Property History
| Date | Event | Price | List to Sale | Price per Sq Ft |
|---|---|---|---|---|
| 04/11/2025 04/11/25 | For Sale | $369,000 | -- | $335 / Sq Ft |
Source: Greater Alabama MLS
MLS Number: 21415630
- 4075 Adrian St
- 4650 Oakdell Rd
- 1935 Wilton Trace
- 1904 Heartpine Dr
- 1811 Williamette Trace Unit 1811
- 4046 Adrian St
- 4027 Adrian St
- 4038 Adrian St
- 1801 Williamette Trace Unit 101
- 1801 Williamette Trace Unit 102
- 1801 Williamette Trace Unit 113
- 1936 Heartpine Dr
- 1815 Williamette Trace Unit 1815
- 4545 Oakdell Rd
- 4528 Oakdell Rd
- 1856 Williamette Trace
- 1856 Williamette Trace Unit 96
- 1849 Williamette Trace Unit 98
- 4561 Oakdell Rd
- 4565 Oakdell Rd
- 4617 Everlee Pkwy
- 1782 Deverell Ln
- 1811 Kaver Ln
- 1810 Kaver Ln
- 3117 Parkwood Rd
- 1455 Haddon Cove
- 2301 Grand Ave Unit 201
- 3423 Sawyer Dr
- 2273 Chalybe Trail
- 1287 Glenridge Ln
- 100 Birchall Ln
- 687 Flag Cir
- 2000 Ashby Ln Unit 2911
- 5651 Colony Ln
- 849 Crest Cove
- 5784 Colony Ln
- 5808 Colony Ln
- 5987 Waterside Dr
- 5576 Park
- 1121 Colina St







