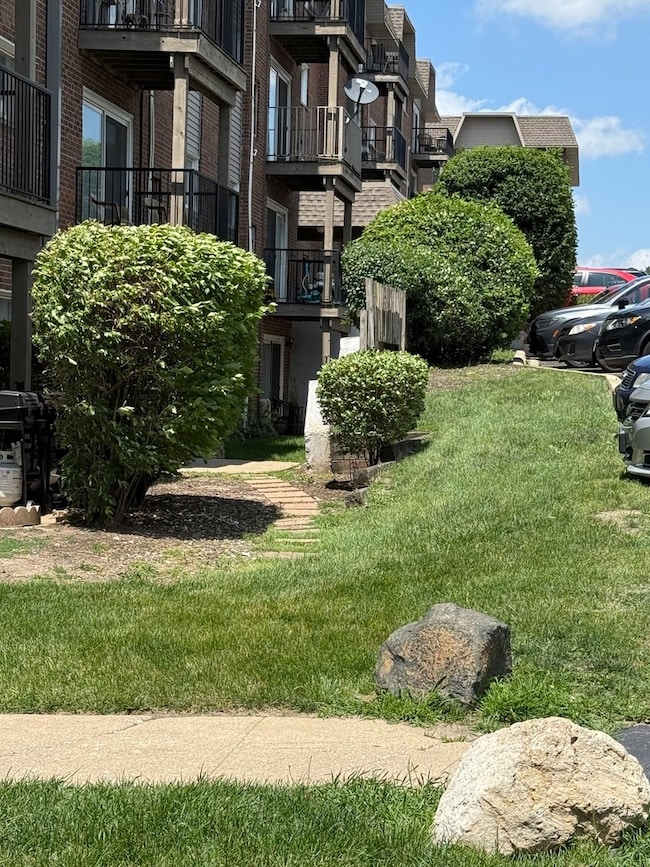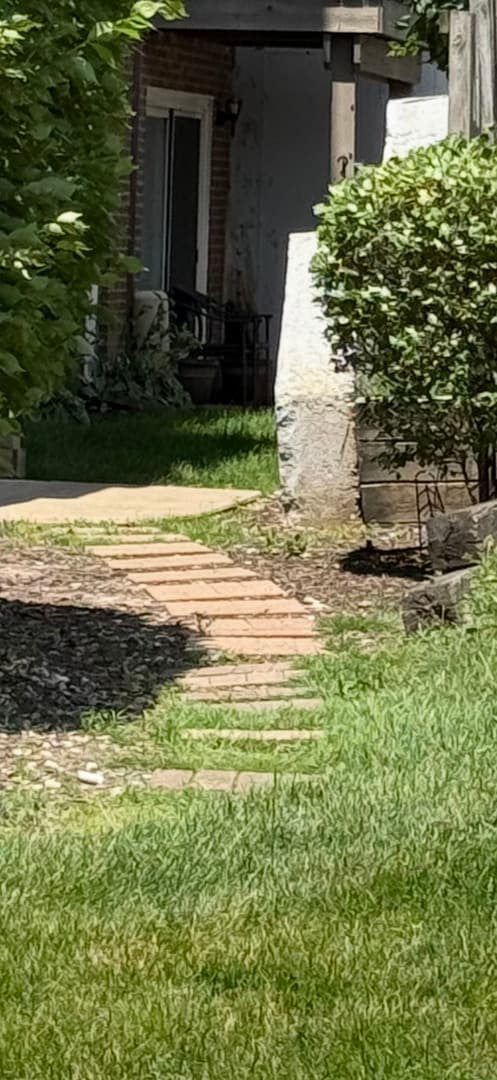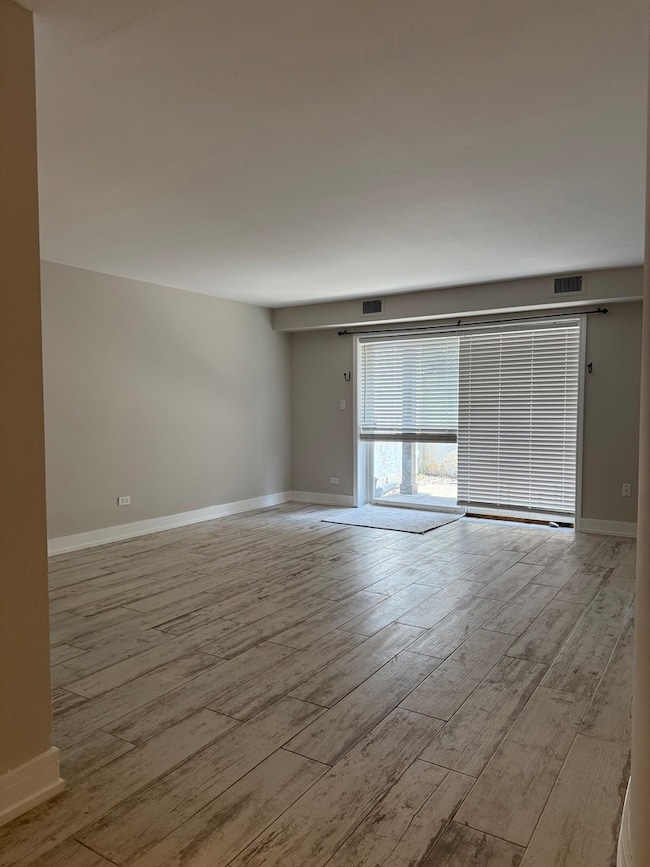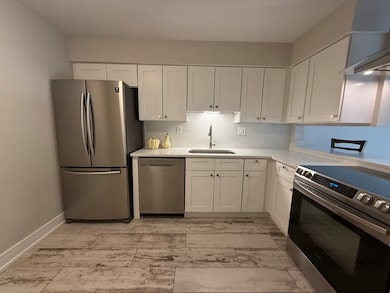4508 Beau Monde Dr Unit 5 Lisle, IL 60532
Beau Bien NeighborhoodEstimated payment $1,351/month
Highlights
- Lock-and-Leave Community
- Clubhouse
- Tennis Courts
- Lisle Elementary School Rated A-
- Community Pool
- Intercom
About This Home
Beautifully rehabbed ground floor 1 bed, 1 bath condo offering 850 sq ft of modern open concept living. The kitchen will not disappoint with full-sheet quartz backsplash & countertops, modern white cabinets, a stylish breakfast bar with a sleek over the stove ducted hood. The condo displays porcelain flooring throughout with cozy carpet in the spacious, double closet bedroom. Within the updated full bathroom, the hanging sleek vanity and modern light fixtures shines bright like a diamond. Step outside the living room sliding glass doors to your private patio/entertainment area and dedicated yard space. There is storage in the laundry area, and 1 parking space included. Electric furnace & air conditioning unit is 4 years old. All stainless steel appliances are 4 years old. Lisle Place Condo Association is investor friendly and pets are allowed. The swimming pool, Tennis Court & the Clubhouse amenities are due West of the 4508/4500 building. Location, Location: Many great restaurants nearby. 3.0 miles to: I-88 interstate or 355 Toll road, 3.0 miles to the Morton Arboretum. Schedule your showing today as this modern, spacious, private retreat of a condo will not last long.
Property Details
Home Type
- Condominium
Est. Annual Taxes
- $2,286
Year Built
- Built in 1970 | Remodeled in 2022
HOA Fees
- $264 Monthly HOA Fees
Home Design
- Entry on the 1st floor
- Brick Exterior Construction
Interior Spaces
- 860 Sq Ft Home
- 4-Story Property
- Ceiling Fan
- Blinds
- Family Room
- Living Room
- Dining Room
- Intercom
- Laundry Room
Kitchen
- Range
- Microwave
- Dishwasher
Flooring
- Carpet
- Porcelain Tile
Bedrooms and Bathrooms
- 1 Bedroom
- 1 Potential Bedroom
- 1 Full Bathroom
Parking
- 1 Parking Space
- Parking Included in Price
- Unassigned Parking
Utilities
- Central Air
- Heating Available
Community Details
Overview
- Association fees include water, parking, insurance, security, clubhouse, pool, exterior maintenance, lawn care, scavenger, snow removal
- 44 Units
- Amanda Hoff Association, Phone Number (312) 606-0189
- Property managed by Forth Group
- Lock-and-Leave Community
Amenities
- Building Patio
- Clubhouse
- Coin Laundry
Recreation
- Tennis Courts
- Community Pool
Pet Policy
- Pets up to 30 lbs
- Dogs and Cats Allowed
Map
Home Values in the Area
Average Home Value in this Area
Tax History
| Year | Tax Paid | Tax Assessment Tax Assessment Total Assessment is a certain percentage of the fair market value that is determined by local assessors to be the total taxable value of land and additions on the property. | Land | Improvement |
|---|---|---|---|---|
| 2024 | $2,388 | $34,471 | $3,386 | $31,085 |
| 2023 | $2,286 | $31,460 | $3,090 | $28,370 |
| 2022 | $1,653 | $23,130 | $2,270 | $20,860 |
| 2021 | $1,601 | $22,250 | $2,180 | $20,070 |
| 2020 | $1,629 | $21,850 | $2,140 | $19,710 |
| 2019 | $1,606 | $20,910 | $2,050 | $18,860 |
| 2018 | $1,233 | $16,090 | $1,580 | $14,510 |
| 2017 | $1,224 | $15,550 | $1,530 | $14,020 |
| 2016 | $1,198 | $14,980 | $1,470 | $13,510 |
| 2015 | $1,187 | $14,100 | $1,380 | $12,720 |
| 2014 | $997 | $11,750 | $1,150 | $10,600 |
| 2013 | $977 | $11,770 | $1,150 | $10,620 |
Property History
| Date | Event | Price | List to Sale | Price per Sq Ft | Prior Sale |
|---|---|---|---|---|---|
| 10/01/2025 10/01/25 | Rented | $1,650 | 0.0% | -- | |
| 09/20/2025 09/20/25 | Under Contract | -- | -- | -- | |
| 09/03/2025 09/03/25 | For Rent | $1,650 | 0.0% | -- | |
| 08/04/2025 08/04/25 | Price Changed | $170,000 | +1.8% | $198 / Sq Ft | |
| 07/13/2025 07/13/25 | For Sale | $167,000 | 0.0% | $194 / Sq Ft | |
| 07/21/2022 07/21/22 | Rented | $1,450 | 0.0% | -- | |
| 07/15/2022 07/15/22 | Under Contract | -- | -- | -- | |
| 07/08/2022 07/08/22 | For Rent | $1,450 | 0.0% | -- | |
| 12/27/2019 12/27/19 | Sold | $61,000 | -4.7% | $76 / Sq Ft | View Prior Sale |
| 11/28/2019 11/28/19 | Pending | -- | -- | -- | |
| 11/22/2019 11/22/19 | For Sale | $64,000 | -- | $80 / Sq Ft |
Purchase History
| Date | Type | Sale Price | Title Company |
|---|---|---|---|
| Warranty Deed | $61,000 | Fidelity National Title | |
| Warranty Deed | -- | None Available | |
| Warranty Deed | -- | None Available | |
| Warranty Deed | $83,000 | Ctic |
Mortgage History
| Date | Status | Loan Amount | Loan Type |
|---|---|---|---|
| Previous Owner | $62,250 | Purchase Money Mortgage |
Source: Midwest Real Estate Data (MRED)
MLS Number: 12380712
APN: 08-04-412-207
- 2301 Beau Monde Ln Unit 205
- 4400 Waubansie Ln
- 4671 Old Tavern Rd
- 2019 Middleton Ave
- 4601 Winchester Ave
- 1927 Warrenville Rd
- 4735 Yender Ave Unit 10
- 2004 Burlington Ave
- 2255 Pebble Creek Dr
- 1632 Ogden Ave
- 25W125 Lacey Ave
- 5158 Ashley Cir
- Lot 17 Lacey Ave
- 25W201 Summit Dr
- 3000 Burlington Ave
- 2007 Ohio St
- 3123 Thorne Hill Ct Unit 11
- 1510A Burlington Ave
- 5125 Radcliff Rd
- 5305 Newport Dr Unit 3
- 4418 Beau Monde Dr Unit 201
- 2301 Beau Monde Blvd Unit 204
- 2201 Dogwood Dr
- 4715 Beau Bien Blvd E
- 4727D Yender Ave Unit ID1306470P
- 4800 Lake Trail Dr
- 2110 Weatherbee Ln
- 1350 E Ogden Ave
- 5S300 Tuthill Rd
- 1769 Robin Ln
- 850 Front St
- 5550 Abbey Dr
- 1203 Harmony Ct Unit ID1285051P
- 5734 Oak Ridge Way
- 1264 Marls Ct Unit ID1296507P
- 5522 E Lake Dr Unit B
- 1101 Iroquois Ave
- 4758 Saint Joseph Creek Rd
- 2572 Retreat Cir
- 5760 Abbey Dr Unit 4E







