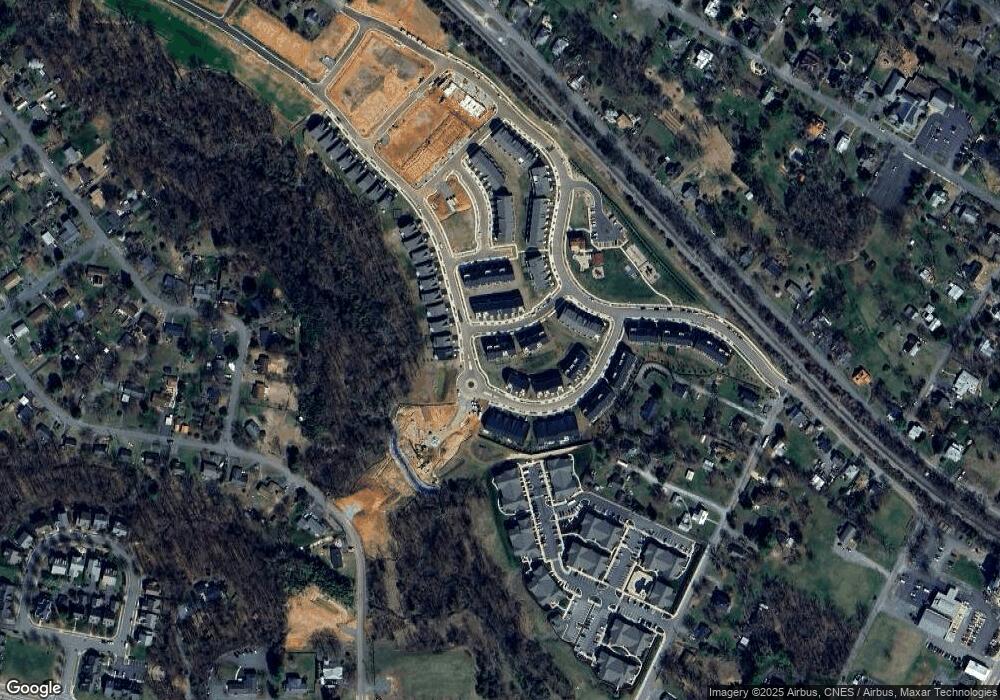4508 Dupree St Crozet, VA 22932
Estimated Value: $438,618 - $483,000
3
Beds
4
Baths
2,298
Sq Ft
$201/Sq Ft
Est. Value
About This Home
This home is located at 4508 Dupree St, Crozet, VA 22932 and is currently estimated at $461,905, approximately $201 per square foot. 4508 Dupree St is a home located in Albemarle County with nearby schools including Crozet Elementary School, Joseph T. Henley Middle School, and Western Albemarle High School.
Ownership History
Date
Name
Owned For
Owner Type
Purchase Details
Closed on
Aug 24, 2021
Sold by
Stanley Martin Homes Llc
Bought by
Rogers Burton Codey and Degiovanni Anna L
Current Estimated Value
Home Financials for this Owner
Home Financials are based on the most recent Mortgage that was taken out on this home.
Original Mortgage
$285,000
Outstanding Balance
$216,476
Interest Rate
2.2%
Mortgage Type
New Conventional
Estimated Equity
$245,429
Create a Home Valuation Report for This Property
The Home Valuation Report is an in-depth analysis detailing your home's value as well as a comparison with similar homes in the area
Home Values in the Area
Average Home Value in this Area
Purchase History
| Date | Buyer | Sale Price | Title Company |
|---|---|---|---|
| Rogers Burton Codey | $370,626 | Stewart Title Guaranty Co |
Source: Public Records
Mortgage History
| Date | Status | Borrower | Loan Amount |
|---|---|---|---|
| Open | Rogers Burton Codey | $285,000 |
Source: Public Records
Tax History Compared to Growth
Tax History
| Year | Tax Paid | Tax Assessment Tax Assessment Total Assessment is a certain percentage of the fair market value that is determined by local assessors to be the total taxable value of land and additions on the property. | Land | Improvement |
|---|---|---|---|---|
| 2025 | $3,926 | $439,100 | $85,500 | $353,600 |
| 2024 | $3,562 | $417,100 | $85,500 | $331,600 |
| 2023 | $3,442 | $403,000 | $84,000 | $319,000 |
| 2022 | $3,150 | $368,800 | $75,000 | $293,800 |
| 2021 | $641 | $75,000 | $75,000 | $0 |
| 2020 | $0 | $0 | $0 | $0 |
Source: Public Records
Map
Nearby Homes
- 4508 Dupree St Unit 31
- 4510 Dupree St
- 4510 Dupree St Unit 30
- 4512 Dupree St Unit 29
- 4512 Dupree St
- 4506 Dupree St Unit 2501848-45157
- 4506 Dupree St
- 4518 Dupree St
- 28 Dupree St
- 28 Dupree St Unit 28
- 54 Dupree St
- 4520 Dupree St
- 4456 Alston St
- 4456 Alston St Unit 24
- 2903 Rambling Brooke Ln
- 2909 Rambling Brooke Ln
- 2915 Rambling Brooke Ln
- 75 Rambling Brooke Ln
- 76 Rambling Brooke Ln
- 77 Rambling Brooke Ln
