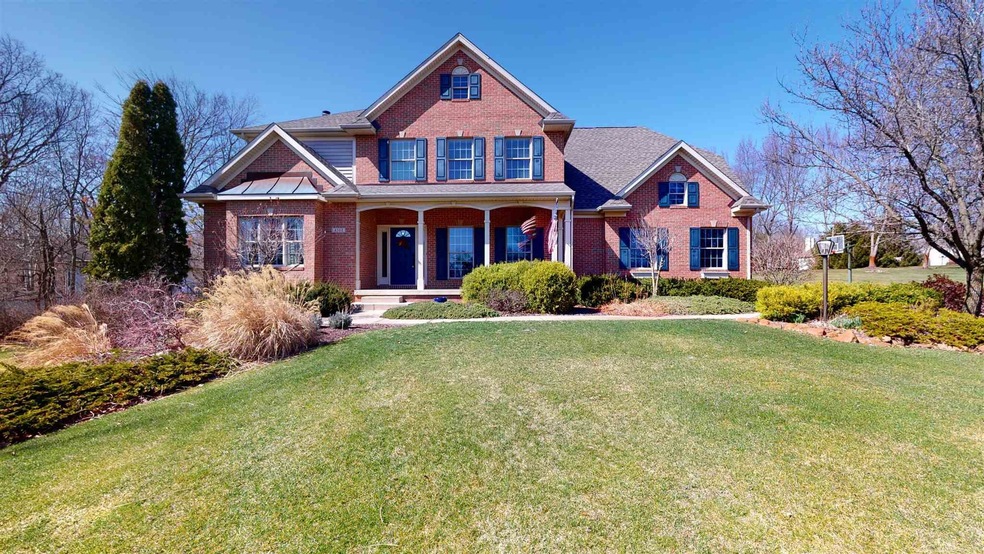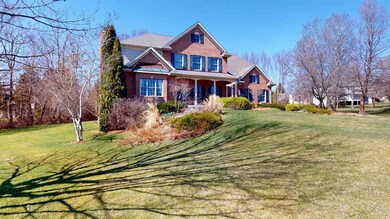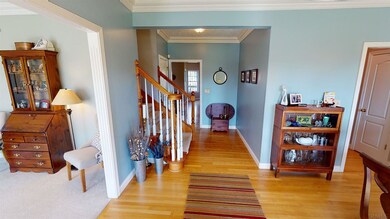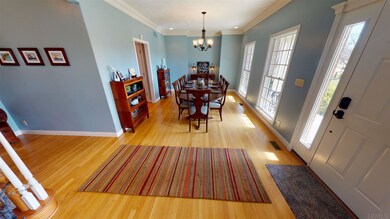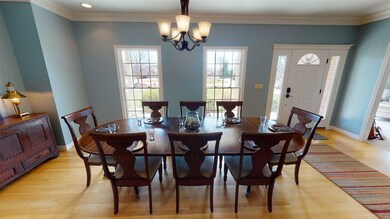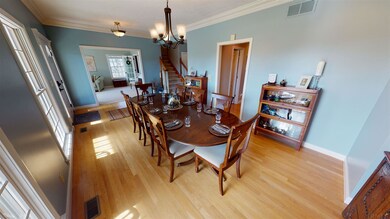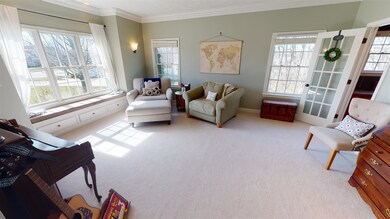
4508 E Foxmoor Ln Lafayette, IN 47905
Highlights
- Traditional Architecture
- Wood Flooring
- Screened Porch
- Hershey Elementary School Rated A-
- Solid Surface Countertops
- Community Pool
About This Home
As of June 2021Beautifully and tastefully updated home on a 3/4 acre lot and ready for a new owner. Set high on a hill, this towering beauty boasts fresh exterior paint, mature landscaping (compliments of the irrigation system), a new Roof, and a long driveway. Inside, everything is done to the nines. The large living room has a box window seat, crown molding, and the natural light just pours into the room. The formal dining has space for a large table and sits just off the kitchen. The kitchen is gorgeous. It features a newer Zinn Island, backsplash, quartz countertops, and stainless appliances. It also sits just off the family room where you'll enjoy relaxing evenings by the brick fireplace. Downstairs, the basement was recently professionally finished. The space includes a second family room area with surround sound, a nicely done kitchenette with Custom Restoration hardwood countertop, fifth bedroom, full bathroom, and more. Upstairs, don't miss the master suite bathroom. Recently remodeled to include a free standing deep soaker tub, tile shower, and all new tile flooring. This home is a rare find.
Last Agent to Sell the Property
Ken Cary
Keller Williams Lafayette Listed on: 03/24/2021

Home Details
Home Type
- Single Family
Est. Annual Taxes
- $3,178
Year Built
- Built in 2000
Lot Details
- 0.76 Acre Lot
- Lot Dimensions are 90x155
- Cul-De-Sac
- Landscaped
- Lot Has A Rolling Slope
HOA Fees
- $15 Monthly HOA Fees
Parking
- 3 Car Attached Garage
- Garage Door Opener
Home Design
- Traditional Architecture
- Brick Exterior Construction
- Poured Concrete
- Shingle Roof
- Vinyl Construction Material
Interior Spaces
- 2-Story Property
- Built-In Features
- Crown Molding
- Tray Ceiling
- Ceiling Fan
- Gas Log Fireplace
- Formal Dining Room
- Screened Porch
- Fire and Smoke Detector
Kitchen
- Eat-In Kitchen
- Kitchen Island
- Solid Surface Countertops
- Disposal
Flooring
- Wood
- Carpet
Bedrooms and Bathrooms
- 5 Bedrooms
- Walk-In Closet
- Bathtub With Separate Shower Stall
- Garden Bath
Partially Finished Basement
- 1 Bathroom in Basement
- Natural lighting in basement
Location
- Suburban Location
Schools
- Hershey Elementary School
- East Tippecanoe Middle School
- William Henry Harrison High School
Utilities
- Forced Air Heating and Cooling System
- Heating System Uses Gas
- Well
- Septic System
Listing and Financial Details
- Assessor Parcel Number 79-07-13-176-026.000-003
Community Details
Recreation
- Community Playground
- Community Pool
Ownership History
Purchase Details
Home Financials for this Owner
Home Financials are based on the most recent Mortgage that was taken out on this home.Purchase Details
Home Financials for this Owner
Home Financials are based on the most recent Mortgage that was taken out on this home.Purchase Details
Home Financials for this Owner
Home Financials are based on the most recent Mortgage that was taken out on this home.Purchase Details
Home Financials for this Owner
Home Financials are based on the most recent Mortgage that was taken out on this home.Purchase Details
Home Financials for this Owner
Home Financials are based on the most recent Mortgage that was taken out on this home.Similar Homes in Lafayette, IN
Home Values in the Area
Average Home Value in this Area
Purchase History
| Date | Type | Sale Price | Title Company |
|---|---|---|---|
| Warranty Deed | -- | Columbia Title | |
| Warranty Deed | -- | -- | |
| Warranty Deed | -- | None Available | |
| Warranty Deed | -- | None Available | |
| Warranty Deed | -- | None Available |
Mortgage History
| Date | Status | Loan Amount | Loan Type |
|---|---|---|---|
| Open | $436,000 | New Conventional | |
| Previous Owner | $330,000 | New Conventional | |
| Previous Owner | $387,700 | New Conventional | |
| Previous Owner | $394,000 | Purchase Money Mortgage | |
| Previous Owner | $75,000 | Credit Line Revolving | |
| Previous Owner | $110,000 | Fannie Mae Freddie Mac |
Property History
| Date | Event | Price | Change | Sq Ft Price |
|---|---|---|---|---|
| 06/07/2021 06/07/21 | Sold | $545,000 | -0.9% | $112 / Sq Ft |
| 04/05/2021 04/05/21 | Pending | -- | -- | -- |
| 03/24/2021 03/24/21 | For Sale | $549,900 | +33.3% | $113 / Sq Ft |
| 07/29/2016 07/29/16 | Sold | $412,500 | -6.2% | $128 / Sq Ft |
| 07/20/2016 07/20/16 | Pending | -- | -- | -- |
| 06/01/2016 06/01/16 | For Sale | $439,900 | -- | $136 / Sq Ft |
Tax History Compared to Growth
Tax History
| Year | Tax Paid | Tax Assessment Tax Assessment Total Assessment is a certain percentage of the fair market value that is determined by local assessors to be the total taxable value of land and additions on the property. | Land | Improvement |
|---|---|---|---|---|
| 2024 | $3,769 | $506,800 | $79,300 | $427,500 |
| 2023 | $3,362 | $478,400 | $79,300 | $399,100 |
| 2022 | $3,513 | $445,700 | $79,300 | $366,400 |
| 2021 | $3,371 | $426,400 | $79,300 | $347,100 |
| 2020 | $3,178 | $412,600 | $79,300 | $333,300 |
| 2019 | $3,207 | $416,600 | $79,300 | $337,300 |
| 2018 | $3,157 | $418,800 | $79,300 | $339,500 |
| 2017 | $3,159 | $418,800 | $79,300 | $339,500 |
| 2016 | $3,047 | $414,200 | $79,300 | $334,900 |
| 2014 | $2,981 | $408,400 | $79,300 | $329,100 |
| 2013 | $3,181 | $408,500 | $79,300 | $329,200 |
Agents Affiliated with this Home
-
K
Seller's Agent in 2021
Ken Cary
Keller Williams Lafayette
-

Buyer's Agent in 2021
Don Stocks
Nexus Realty Group
(765) 418-5901
64 Total Sales
-
R
Seller's Agent in 2016
Roberta Levy
F C Tucker/Lafayette Inc
Map
Source: Indiana Regional MLS
MLS Number: 202109476
APN: 79-07-13-176-026.000-003
- 0 E 200 N Unit 202528611
- 4201 Eisenhower Rd
- 818 Emerald Dr
- 2092 Ironbridge Ct
- 1320 Castle Dr
- 709 Sapphire Ct Unit 91
- 829 Foxwood Dr
- 813 Foxwood Dr
- 736 Paradise Ave
- 56 Jester Ct
- 1913 Shenandoah Ct
- 5310 E 200 N
- 3893 Union St
- 3881 Union St
- 3888 Baldwin Ave
- 570 Golden Place
- 1904 Platte Dr
- 25 Imperial Place
- 90 Altamont Ct
- 1912 Twin Oaks Ln
