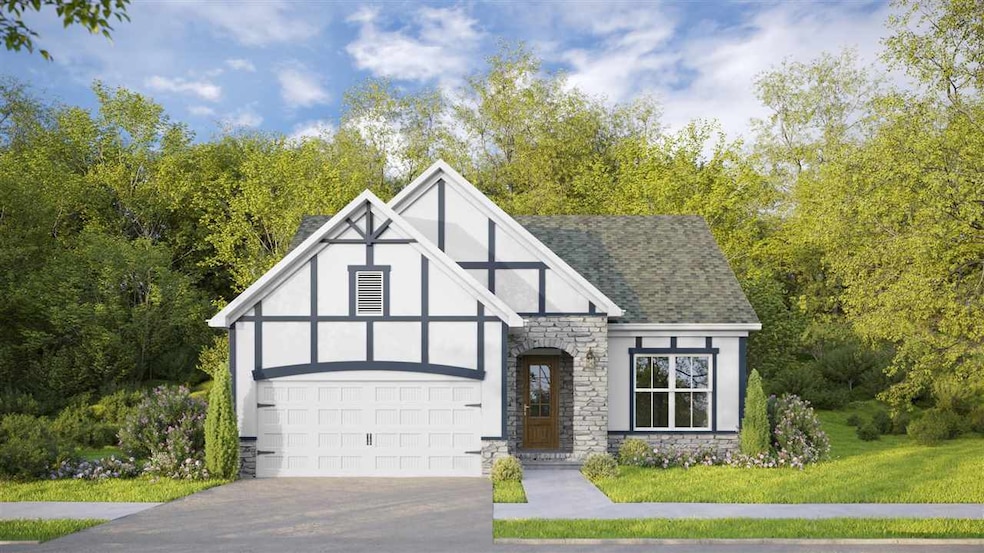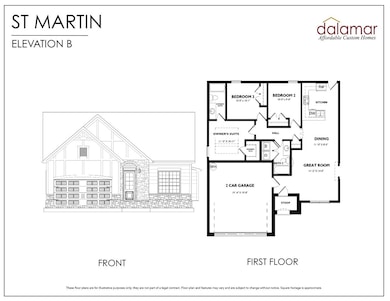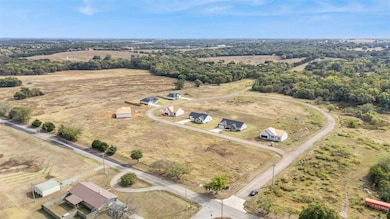4508 S Wheat Mill Path Stillwater, OK 74075
Estimated payment $1,682/month
3
Beds
2
Baths
985
Sq Ft
$274
Price per Sq Ft
Highlights
- 2 Car Attached Garage
- Brick Veneer
- Forced Air Heating and Cooling System
- Stillwater Middle School Rated A
- 1-Story Property
About This Home
The St. Marten Floorplan,Lot#4 Elevation B, offers a brick and board-and-batten exterior with open- concept living. Interior features include luxury vinyl plank flooring throughout the main living areas and plush carpet in all bedrooms, 10-foot ceilings and 8-foot tall doors. The kitchen is finished with granite countertops and stainless-steel appliances. Harvest Farms offers spacious lots and scenic views with a rural vibe. New construction home currently in framing stage estimated date of completion December 2025.
Property Details
Home Type
- Mobile/Manufactured
Year Built
- Built in 2025
Lot Details
- 0.6 Acre Lot
- Lot Dimensions are 155x167
Home Design
- Brick Veneer
- Slab Foundation
- Composition Roof
- Siding
Interior Spaces
- 985 Sq Ft Home
- 1-Story Property
Kitchen
- Oven
- Cooktop
- Microwave
- Dishwasher
- Disposal
Bedrooms and Bathrooms
- 3 Bedrooms
- 2 Full Bathrooms
Parking
- 2 Car Attached Garage
- Garage Door Opener
Utilities
- Forced Air Heating and Cooling System
- Rural Water
- Aerobic Septic System
Map
Create a Home Valuation Report for This Property
The Home Valuation Report is an in-depth analysis detailing your home's value as well as a comparison with similar homes in the area
Home Values in the Area
Average Home Value in this Area
Property History
| Date | Event | Price | List to Sale | Price per Sq Ft |
|---|---|---|---|---|
| 10/28/2025 10/28/25 | For Sale | $269,825 | -- | $274 / Sq Ft |
Source: Stillwater Board of REALTORS®
Source: Stillwater Board of REALTORS®
MLS Number: 133138
Nearby Homes
- 4503 S Wheat Mill Path
- 2734 E Wheat Mill Path
- 2603 E Wheat Mill Path
- 4004 Blackberry St
- 3025 E Wells Ave
- 3020 E Wells Ave
- 3017 E Wells Ave
- 3028 E Wells Ave
- 3122 E Wells Ave
- RC Lowell II Plan at Los Rancheros
- RC Magnolia Plan at Los Rancheros
- RC Carnegie II Plan at Los Rancheros
- RC Coleman Plan at Los Rancheros
- RC Wright Plan at Los Rancheros
- RC Raleigh Plan at Los Rancheros
- RC Chelsey Plan at Los Rancheros
- RC Foster II Plan at Los Rancheros
- 4220 S Henderson St
- 4106 S Blackberry St
- 4123 Wagon Dr
- 3111 E Hidden Hills
- 823 S Hall St
- 123 W 13th Ave
- 718 E 5th Ave
- 120 S Burdick St
- 232 S Lewis St
- 1416 S Walnut St
- 1004-1124 W 10th Ave
- 801 W 4th Ave
- 136 W Elm Ave Unit ID1295599P
- 312 W Elm Ave
- 118 N Husband St
- 27 Summit Cir
- 127 N Duck St
- 231 N Husband St
- 523 S Pine St
- 1315 W 3rd Ave
- 1516 W 4th Ave
- 1212 N Whitney Ct
- 1001 N Perkins Rd




