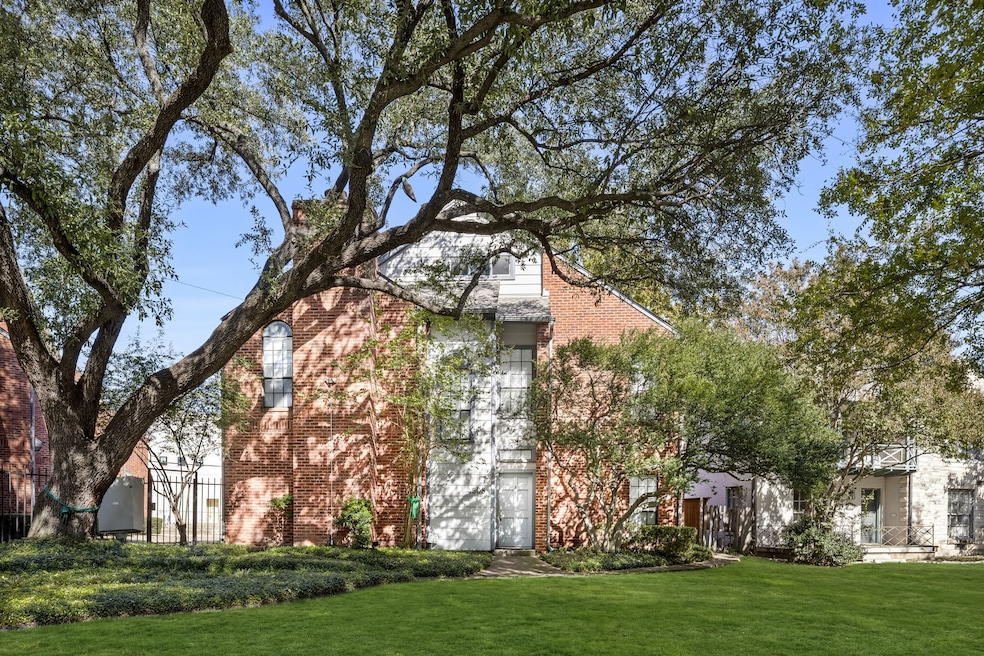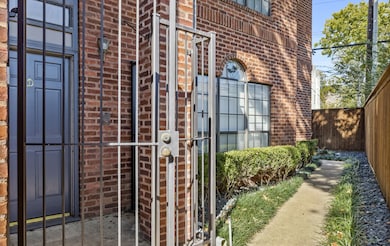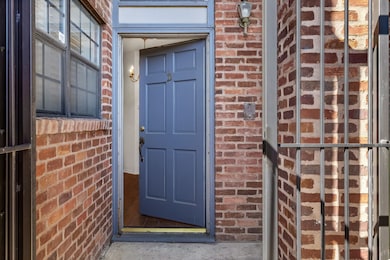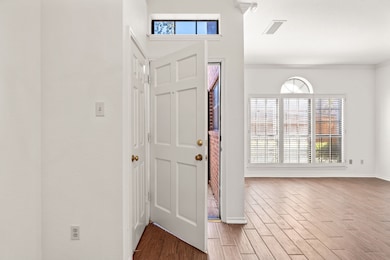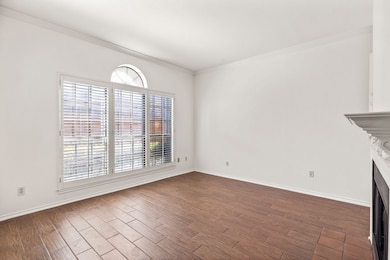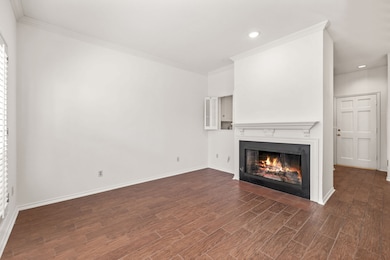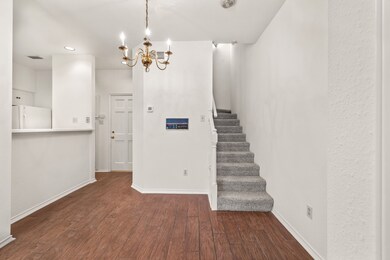4508 University Blvd Unit D Dallas, TX 75205
Estimated payment $3,748/month
Highlights
- 0.42 Acre Lot
- Marble Flooring
- 2 Car Attached Garage
- Bradfield Elementary School Rated A
- Traditional Architecture
- 2-minute walk to Germany Park
About This Home
Experience effortless living in this beautifully updated residence, thoughtfully designed for comfort and convenience. The main level features new flooring, a welcoming fireplace, and a sleek half bath—creating a warm yet modern atmosphere. Upstairs, both full baths have been stylishly refreshed with new sinks, cabinetry, fixtures, and mirrors, while the laundry area’s upstairs location adds everyday ease. A spacious two-car garage offers secure parking and generous storage, completing the home’s well-rounded functionality. Ideally located near Bradfield Elementary, this property offers families the perfect blend of accessibility, style, and community living in one of the area’s most desirable neighborhoods.
Listing Agent
Compass RE Texas, LLC. Brokerage Phone: 949-701-5976 License #0711100 Listed on: 11/04/2025

Property Details
Home Type
- Condominium
Year Built
- Built in 1984
Lot Details
- Wood Fence
HOA Fees
- $338 Monthly HOA Fees
Parking
- 2 Car Attached Garage
- Garage Door Opener
Home Design
- Traditional Architecture
- Brick Exterior Construction
- Slab Foundation
- Composition Roof
- Vinyl Siding
Interior Spaces
- 1,211 Sq Ft Home
- 2-Story Property
- Built-In Features
- Ceiling Fan
- Decorative Lighting
- Wood Burning Fireplace
- Home Security System
Kitchen
- Electric Oven
- Electric Cooktop
- Microwave
- Dishwasher
Flooring
- Carpet
- Marble
- Luxury Vinyl Plank Tile
Bedrooms and Bathrooms
- 2 Bedrooms
Outdoor Features
- Exterior Lighting
- Rain Gutters
Schools
- Bradfield Elementary School
- Highland Park
Utilities
- Central Heating and Cooling System
- Cable TV Available
Listing and Financial Details
- Legal Lot and Block 7 / 5
- Assessor Parcel Number 6021355000014508D
Community Details
Overview
- Association fees include ground maintenance
- University Court Townhome Condos Subdivision
Pet Policy
- No Pets Allowed
Security
- Fire and Smoke Detector
Map
Home Values in the Area
Average Home Value in this Area
Tax History
| Year | Tax Paid | Tax Assessment Tax Assessment Total Assessment is a certain percentage of the fair market value that is determined by local assessors to be the total taxable value of land and additions on the property. | Land | Improvement |
|---|---|---|---|---|
| 2025 | $6,194 | $550,000 | $290,910 | $259,090 |
| 2024 | $6,194 | $380,000 | $232,730 | $147,270 |
| 2023 | $6,194 | $380,000 | $232,730 | $147,270 |
| 2022 | $5,355 | $399,630 | $0 | $0 |
| 2021 | $7,645 | $380,000 | $217,210 | $162,790 |
| 2020 | $7,815 | $380,000 | $217,210 | $162,790 |
| 2019 | $8,122 | $380,000 | $217,210 | $162,790 |
| 2018 | $7,457 | $353,610 | $174,540 | $179,070 |
| 2017 | $7,595 | $369,360 | $174,540 | $194,820 |
| 2016 | $4,980 | $242,200 | $155,150 | $87,050 |
| 2015 | $4,969 | $242,200 | $116,360 | $125,840 |
| 2014 | $4,969 | $242,200 | $116,360 | $125,840 |
Property History
| Date | Event | Price | List to Sale | Price per Sq Ft |
|---|---|---|---|---|
| 12/01/2025 12/01/25 | Pending | -- | -- | -- |
| 11/04/2025 11/04/25 | For Sale | $550,000 | 0.0% | $454 / Sq Ft |
| 06/01/2024 06/01/24 | Rented | $2,950 | 0.0% | -- |
| 04/27/2024 04/27/24 | Under Contract | -- | -- | -- |
| 01/29/2024 01/29/24 | For Rent | $2,950 | -- | -- |
Source: North Texas Real Estate Information Systems (NTREIS)
MLS Number: 21102779
APN: 6021355000014508D
- 4524 Emerson Ave Unit 2
- 4434 Glenwick Ln
- 5505 W University Blvd
- 5525 Wateka Dr
- 5446 Druid Ln
- 4420 Stanhope St
- 4436 Hyer St
- 4212 University Blvd
- 5338 W University Blvd
- 4200 University Blvd
- 5321 Emerson Ave
- 5349 Drane Dr
- 4524 Normandy Ave
- 5622 W Amherst Ave
- 5311 W University Blvd
- 5305 Emerson Ave
- 5718 Stanford Ave
- 5706 Stanford Ave
- 7419 Robin Rd
- 7503 Robin Rd
