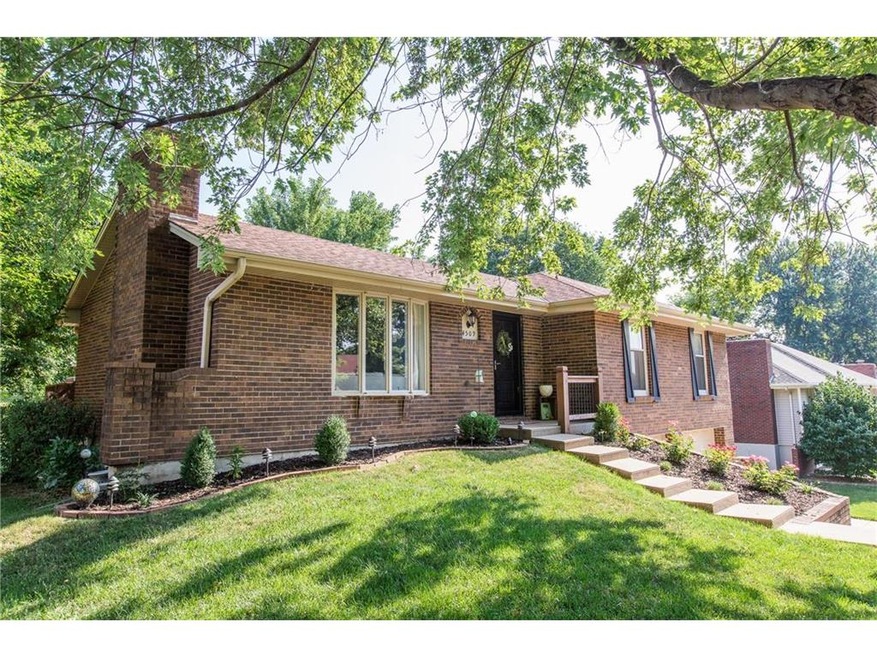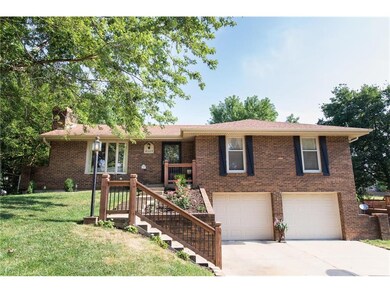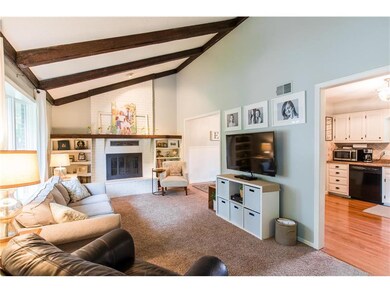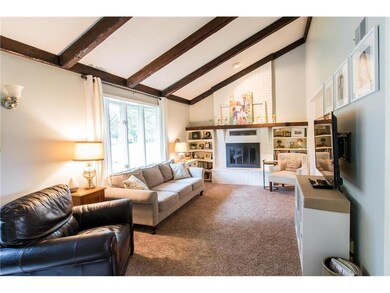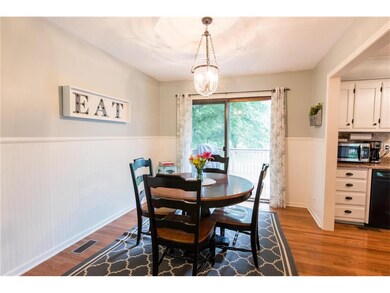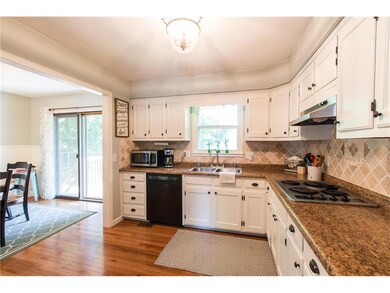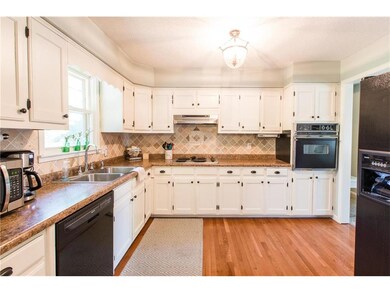
4509 Alpha Ln Saint Joseph, MO 64506
East Saint Joseph NeighborhoodHighlights
- Deck
- Formal Dining Room
- Enclosed patio or porch
- Recreation Room
- Cul-De-Sac
- 2 Car Attached Garage
About This Home
As of June 2025This Impeccably updated 3 BR/2 bath home will delight your senses with it's light and airy feel. Located in Oak Grove school district, on a cul de sac for fun days of bike riding and playing with friends. Enjoy morning coffee on your deck while watching the kids play in the fenced in back yard. Boasting a large master bedroom and a wonderful basement rec room. Don't miss this beautiful home with great curb appeal! Please Call CSS to show, 913-451-7469. Please remove shoes when showing and turn off all lights when you leave. Lockbox is right by the front door.
Last Agent to Sell the Property
Keller Williams KC North License #2013006613 Listed on: 07/06/2017

Home Details
Home Type
- Single Family
Est. Annual Taxes
- $1,364
Lot Details
- Cul-De-Sac
- Aluminum or Metal Fence
Parking
- 2 Car Attached Garage
- Garage Door Opener
Home Design
- Composition Roof
Interior Spaces
- Ceiling Fan
- Wood Burning Fireplace
- Living Room with Fireplace
- Formal Dining Room
- Recreation Room
- Finished Basement
- Basement Fills Entire Space Under The House
- Attic Fan
- Fire and Smoke Detector
- Laundry on lower level
Kitchen
- Built-In Range
- Dishwasher
- Disposal
Bedrooms and Bathrooms
- 3 Bedrooms
- 2 Full Bathrooms
Outdoor Features
- Deck
- Enclosed patio or porch
Schools
- Oak Grove Elementary School
- Central High School
Utilities
- Central Heating and Cooling System
Listing and Financial Details
- Assessor Parcel Number 03-7.0-36-003-000-032.000
Ownership History
Purchase Details
Home Financials for this Owner
Home Financials are based on the most recent Mortgage that was taken out on this home.Purchase Details
Home Financials for this Owner
Home Financials are based on the most recent Mortgage that was taken out on this home.Purchase Details
Home Financials for this Owner
Home Financials are based on the most recent Mortgage that was taken out on this home.Purchase Details
Purchase Details
Home Financials for this Owner
Home Financials are based on the most recent Mortgage that was taken out on this home.Similar Homes in Saint Joseph, MO
Home Values in the Area
Average Home Value in this Area
Purchase History
| Date | Type | Sale Price | Title Company |
|---|---|---|---|
| Warranty Deed | -- | First American Title | |
| Warranty Deed | -- | First American Title | |
| Warranty Deed | -- | First American Title | |
| Deed | -- | Preferred Title | |
| Interfamily Deed Transfer | -- | None Available | |
| Warranty Deed | -- | St Joseph Title & Abstract C |
Mortgage History
| Date | Status | Loan Amount | Loan Type |
|---|---|---|---|
| Open | $9,625 | New Conventional | |
| Closed | $9,625 | New Conventional | |
| Open | $270,019 | FHA | |
| Closed | $270,019 | FHA | |
| Previous Owner | $171,830 | FHA | |
| Previous Owner | $6,873 | New Conventional | |
| Previous Owner | $149,530 | New Conventional | |
| Previous Owner | $128,725 | New Conventional | |
| Previous Owner | $129,488 | New Conventional | |
| Previous Owner | $14,750 | Stand Alone Second | |
| Previous Owner | $14,750 | Seller Take Back |
Property History
| Date | Event | Price | Change | Sq Ft Price |
|---|---|---|---|---|
| 06/10/2025 06/10/25 | Sold | -- | -- | -- |
| 05/08/2025 05/08/25 | Pending | -- | -- | -- |
| 05/08/2025 05/08/25 | For Sale | $271,000 | +54.9% | $131 / Sq Ft |
| 09/30/2019 09/30/19 | Sold | -- | -- | -- |
| 08/13/2019 08/13/19 | Pending | -- | -- | -- |
| 06/03/2019 06/03/19 | For Sale | $175,000 | +13.0% | $127 / Sq Ft |
| 08/18/2017 08/18/17 | Sold | -- | -- | -- |
| 07/08/2017 07/08/17 | Pending | -- | -- | -- |
| 07/06/2017 07/06/17 | For Sale | $154,900 | -- | $113 / Sq Ft |
Tax History Compared to Growth
Tax History
| Year | Tax Paid | Tax Assessment Tax Assessment Total Assessment is a certain percentage of the fair market value that is determined by local assessors to be the total taxable value of land and additions on the property. | Land | Improvement |
|---|---|---|---|---|
| 2024 | $1,715 | $24,400 | $4,280 | $20,120 |
| 2023 | $1,715 | $24,400 | $4,280 | $20,120 |
| 2022 | $1,588 | $24,400 | $4,280 | $20,120 |
| 2021 | $1,595 | $24,400 | $4,280 | $20,120 |
| 2020 | $1,586 | $24,400 | $4,280 | $20,120 |
| 2019 | $1,530 | $24,400 | $4,280 | $20,120 |
| 2018 | $1,379 | $24,400 | $4,280 | $20,120 |
| 2017 | $1,366 | $24,400 | $0 | $0 |
| 2015 | $1,332 | $24,400 | $0 | $0 |
| 2014 | $1,332 | $24,400 | $0 | $0 |
Agents Affiliated with this Home
-
R
Seller's Agent in 2025
Rebecca Giles
REECENICHOLS-IDE CAPITAL
(816) 262-8927
8 in this area
28 Total Sales
-
N
Buyer's Agent in 2025
Non MLS
Non-MLS Office
(913) 661-1600
13 in this area
7,738 Total Sales
-

Seller's Agent in 2019
Mary Cotter
Coldwell Banker General Property
(816) 390-3311
28 in this area
56 Total Sales
-

Seller's Agent in 2017
Lorrie Ramseier
Keller Williams KC North
(816) 262-2585
114 in this area
497 Total Sales
Map
Source: Heartland MLS
MLS Number: 2055244
APN: 03-7.0-36-003-000-032.000
- 4513 Alpha Ln
- 4506 Hallbrook Dr
- 2425 Elephant Trail
- 4311 Hidden Valley Dr
- 4313 Hidden Valley Dr
- 2607 Ashmat Ln
- 2904 Eastbrook Ct
- 4216 Gene Field Rd
- 1901 Lion Rd
- 4911 Ashbey Dr
- 4517 Badger St
- 2301 Buckingham St
- 1405 Rifle Terrace
- 5418 N Pointe Dr
- 5408 N Pointe Dr
- 5415 N Pointe Dr
- 5411 N Pointe Dr
- 2 N Pointe Dr
- 0 N Pointe Dr
- 3403 E Devonshire Dr
