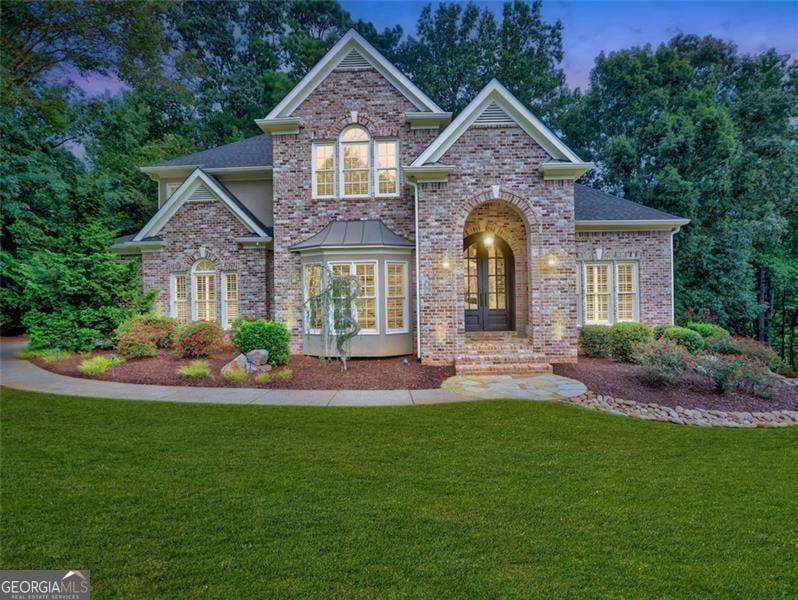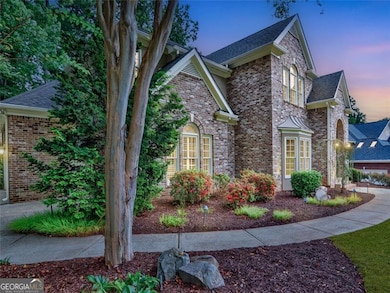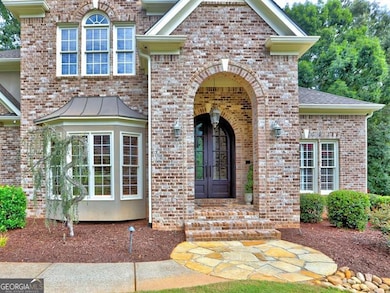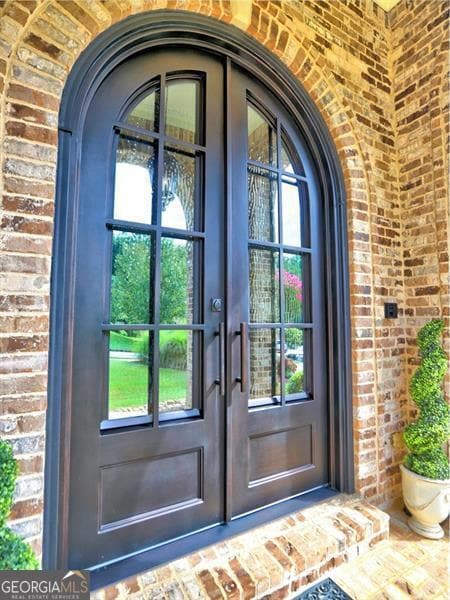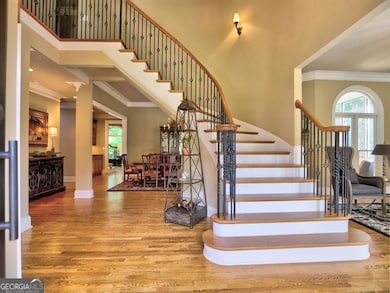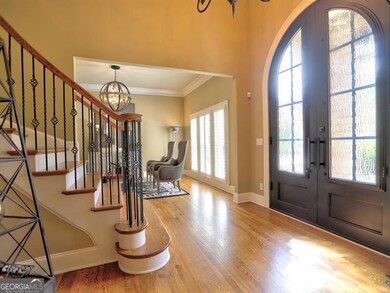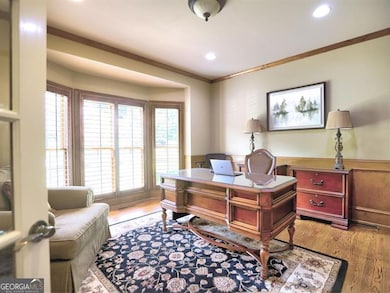4509 Bastion Dr Roswell, GA 30075
East Cobb NeighborhoodEstimated payment $7,176/month
Highlights
- Wine Cellar
- Home Theater
- Freestanding Bathtub
- Garrison Mill Elementary School Rated A
- Clubhouse
- Vaulted Ceiling
About This Home
East Cobb/Roswell Luxury Living - Welcome to this stately 5-bedroom, 5.5-bath residence in the highly sought-after Park at Garrison Oaks community in the East Cobb area of Roswell. Built in 2003 and maintained with exceptional care, this 6,461 square-foot home offers a refined blend of classic craftsmanship and modern updates, all set on a private half-acre lot. From the moment you arrive, you'll be captivated by the home's three-sided brick construction and the spectacular double arched steel French doors with inset glass, making a bold yet timeless first impression. A spacious three-car garage provides ample parking and storage. Inside, the main level showcases beautiful hardwood flooring and abundant natural light. The open kitchen is both functional and stylish, complete with granite countertops, stainless steel appliances, pendant lighting, and a bar area overlooking the inviting family room with fireplace. This well-planned layout flows seamlessly into formal and informal dining spaces, making it perfect for both everyday living and entertaining. The owner's suite is truly exceptional. A vaulted ceiling, private sitting area with fireplace, and oversized custom walk-in closet with a 3-way mirror make it a sanctuary within the home. The recently renovated master bathroom feels like a spa, featuring stained glass windows, updated tile, a luxurious walk-in shower, a freestanding soaking tub, and upgraded fixtures. Upstairs, in addition to the master suite, there are three additional bedrooms providing comfort and privacy, each paired with its own bath, ensuring everyone has space of their own. The fully finished terrace level expands the living space with soaring ceilings and endless possibilities. Highlights include a media room, bar area, wine cellar, full bedroom, and full bath-the ideal setup for hosting gatherings, accommodating guests, or creating an in-law suite. In addition, there is a full size dedicated work out room also on the terrace level! Just outside of the main level you'll enjoy the screened-in outdoor dining and sitting areas, designed for relaxation and entertaining. Whether it's morning coffee or evening dinner parties, there is plenty of space. The half-acre lot provides the perfect backdrop. Located in East Cobb, this home is part of the top-rated Lassiter High School district, which consistently earns a 10 out of 10 rating on GreatSchools. The Park at Garrison Oaks is one of the area's most popular neighborhoods, offering both community charm and close proximity to shopping, dining, and parks. Full usage of the neighborhood pool and tennis courts are popular amenities for the neighborhood. This Roswell treasure combines elegance, comfort, and functionality-delivering the perfect setting for both everyday life and unforgettable entertaining. Welcome Home! - Where your story begins!
Listing Agent
eXp Realty Brokerage Phone: 1404213380 License #280808 Listed on: 09/15/2025

Home Details
Home Type
- Single Family
Est. Annual Taxes
- $3,250
Year Built
- Built in 2003 | Remodeled
Lot Details
- 0.51 Acre Lot
- Sloped Lot
HOA Fees
- $67 Monthly HOA Fees
Home Design
- Traditional Architecture
- Brick Exterior Construction
- Composition Roof
Interior Spaces
- 2-Story Property
- Bookcases
- Tray Ceiling
- Vaulted Ceiling
- Pendant Lighting
- 2 Fireplaces
- Two Story Entrance Foyer
- Wine Cellar
- Family Room
- Home Theater
- Home Office
- Bonus Room
- Game Room
- Home Gym
Kitchen
- Double Oven
- Microwave
- Dishwasher
- Stainless Steel Appliances
- Disposal
Flooring
- Wood
- Carpet
Bedrooms and Bathrooms
- Walk-In Closet
- In-Law or Guest Suite
- Freestanding Bathtub
- Soaking Tub
Laundry
- Laundry Room
- Laundry in Hall
Finished Basement
- Basement Fills Entire Space Under The House
- Interior Basement Entry
- Finished Basement Bathroom
- Natural lighting in basement
Parking
- 3 Car Garage
- Side or Rear Entrance to Parking
Schools
- Garrison Mill Elementary School
- Mabry Middle School
- Lassiter High School
Utilities
- Cooling Available
- Heating System Uses Natural Gas
- Gas Water Heater
- High Speed Internet
- Cable TV Available
Listing and Financial Details
- Tax Lot 324
Community Details
Overview
- $1,200 Initiation Fee
- Association fees include reserve fund, tennis, swimming
- The Park At Garrison Oaks Subdivision
Amenities
- Clubhouse
- Laundry Facilities
Recreation
- Tennis Courts
- Community Pool
Map
Home Values in the Area
Average Home Value in this Area
Tax History
| Year | Tax Paid | Tax Assessment Tax Assessment Total Assessment is a certain percentage of the fair market value that is determined by local assessors to be the total taxable value of land and additions on the property. | Land | Improvement |
|---|---|---|---|---|
| 2025 | $3,417 | $436,816 | $124,000 | $312,816 |
| 2024 | $3,250 | $378,128 | $88,000 | $290,128 |
| 2023 | $9,591 | $378,128 | $88,000 | $290,128 |
| 2022 | $10,207 | $378,128 | $88,000 | $290,128 |
| 2021 | $8,214 | $287,064 | $88,000 | $199,064 |
| 2020 | $8,214 | $287,064 | $88,000 | $199,064 |
| 2019 | $8,214 | $287,064 | $88,000 | $199,064 |
| 2018 | $8,214 | $287,064 | $88,000 | $199,064 |
| 2017 | $6,970 | $251,376 | $80,000 | $171,376 |
| 2016 | $6,971 | $251,376 | $80,000 | $171,376 |
| 2015 | $7,145 | $251,376 | $80,000 | $171,376 |
| 2014 | $7,206 | $251,376 | $0 | $0 |
Property History
| Date | Event | Price | List to Sale | Price per Sq Ft |
|---|---|---|---|---|
| 09/15/2025 09/15/25 | For Sale | $1,300,000 | -- | $201 / Sq Ft |
Purchase History
| Date | Type | Sale Price | Title Company |
|---|---|---|---|
| Deed | $540,000 | -- | |
| Quit Claim Deed | -- | -- | |
| Foreclosure Deed | $567,481 | -- | |
| Quit Claim Deed | -- | -- | |
| Deed | $650,000 | -- |
Mortgage History
| Date | Status | Loan Amount | Loan Type |
|---|---|---|---|
| Open | $417,000 | New Conventional | |
| Previous Owner | $520,000 | New Conventional |
Source: Georgia MLS
MLS Number: 10605811
APN: 16-0324-0-048-0
- 4505 Bastion Dr
- 3760 Loch Highland Pkwy NE
- 3865 Mabry Rd NE
- 3985 Loch Highland Pass NE
- 4220 Singing Post Ln NE
- 4440 Coventry Ct NE
- 3810 Galloway Dr NE
- 4680 Cambridge Approach Cir NE
- 4587 Gilhams Rd NE
- 4209 Loch Highland Pkwy NE
- 4579 Glenforest Dr NE
- 3616 Hampstead Ln NE
- 3393 Childers Rd NE
- 3990 Wesley Chapel Rd
- 3935 Chapel Heights Dr
- 11140 West Rd
- 4022 Wesley Chapel Rd
- 3980 Rock Mill Pkwy
- 1580 Jones Rd Unit Cottage 1
- 3450 Ellenwood Ct NE
- 265 Shady Marsh Trail Unit B
- 3285 Marlanta Dr Unit Beautiful East Cobb Unit
- 3285 Marlanta Dr
- 4536 Mountain Creek Dr NE
- 4640 Mountain Creek Dr NE
- 3747 Running Fox Dr
- 3765 Cochran Lake Dr
- 2862 Clary Hill Dr NE
- 3110 Skyridge Ct
- 3250 Ethan Dr
- 10565 Shallowford Rd
- 3345 Holliglen Dr
- 2681 Ravenoaks Place
- 2646 Alpine Trail
- 2575 Walden Estates Dr
- 7605 Lowery Oak Dr
- 1720 Ridgefield Dr
