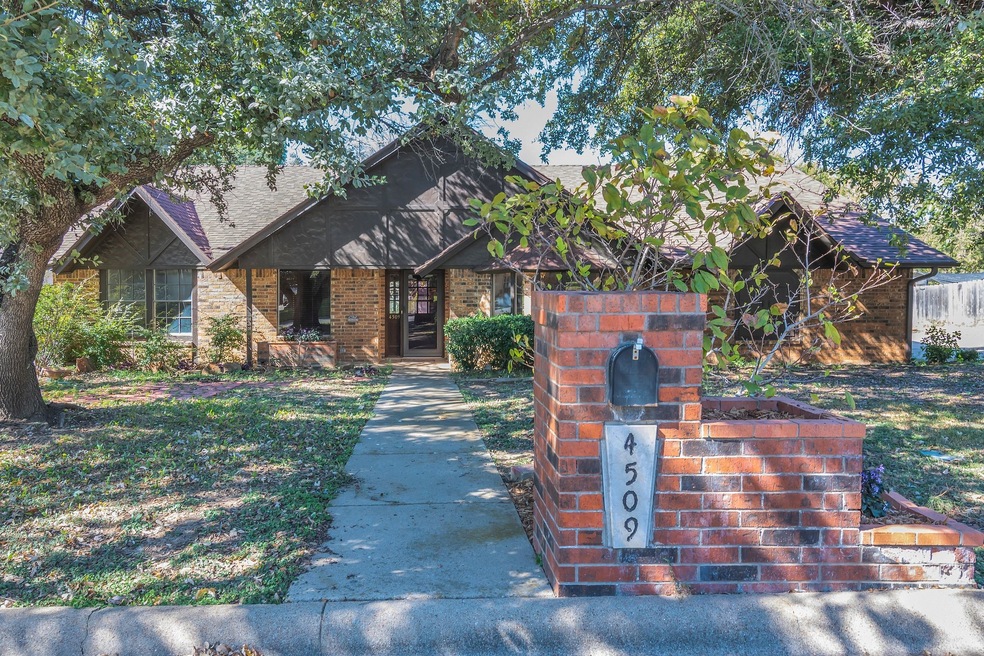4509 Castle Combe Place North Richland Hills, TX 76180
Estimated payment $2,406/month
Highlights
- Vaulted Ceiling
- 2 Car Attached Garage
- Walk-In Closet
- Richland High School Rated A-
- Paneling
- Ceramic Tile Flooring
About This Home
Discover this lovingly maintained one-owner custom-built home, originally constructed in 1976, nestled in the sought-after North Richland Hills community. Spanning 2,023 square feet, this inviting residence features three spacious bedrooms and two well-appointed bathrooms, perfect for family living. Step inside to find a large living area with vaulted ceilings that create an airy and open feel. The cozy wood-burning fireplace with a gas starter adds warmth and charm, making this space ideal for relaxing or entertaining. The open layout flows into the breakfast room and formal dining area, perfect for hosting gatherings. An 8 x 9 flex space off the living room offers versatile options—ideal for a home office, playroom, or creative studio. The dedicated utility room adds practicality to your daily routines. Enjoy outdoor living in the nice-sized backyard, complete with a covered porch, perfect for morning coffee or evening relaxation. The two-car side-entry garage provides convenience and ample storage. Located in a vibrant neighborhood with excellent schools, parks, and shopping nearby, this home offers the perfect blend of comfort and community. Don’t miss your chance to own this charming gem—schedule a viewing today!
Home Details
Home Type
- Single Family
Est. Annual Taxes
- $6,818
Year Built
- Built in 1976
Lot Details
- 0.26 Acre Lot
Parking
- 2 Car Attached Garage
- Side Facing Garage
- Single Garage Door
- Garage Door Opener
- Driveway
Home Design
- Brick Exterior Construction
- Slab Foundation
- Composition Roof
Interior Spaces
- 2,023 Sq Ft Home
- 1-Story Property
- Paneling
- Vaulted Ceiling
- Ceiling Fan
- Wood Burning Fireplace
- Fireplace Features Masonry
- Living Room with Fireplace
Kitchen
- Gas Oven
- Electric Cooktop
- Microwave
- Dishwasher
- Disposal
Flooring
- Carpet
- Ceramic Tile
Bedrooms and Bathrooms
- 3 Bedrooms
- Walk-In Closet
- 2 Full Bathrooms
Schools
- Mullendore Elementary School
- Richland High School
Utilities
- Central Heating and Cooling System
- Heating System Uses Natural Gas
- Gas Water Heater
Community Details
- Diamond Loch Subdivision
Listing and Financial Details
- Legal Lot and Block 20 / 5
- Assessor Parcel Number 00714062
Map
Home Values in the Area
Average Home Value in this Area
Tax History
| Year | Tax Paid | Tax Assessment Tax Assessment Total Assessment is a certain percentage of the fair market value that is determined by local assessors to be the total taxable value of land and additions on the property. | Land | Improvement |
|---|---|---|---|---|
| 2025 | $6,818 | $314,178 | $76,695 | $237,483 |
| 2024 | $6,818 | $314,178 | $76,695 | $237,483 |
| 2023 | $6,551 | $361,432 | $76,695 | $284,737 |
| 2022 | $6,533 | $304,160 | $51,087 | $253,073 |
| 2021 | $6,280 | $246,816 | $26,000 | $220,816 |
| 2020 | $5,803 | $248,719 | $26,000 | $222,719 |
| 2019 | $5,459 | $258,801 | $26,000 | $232,801 |
| 2018 | $2,082 | $188,470 | $26,000 | $162,470 |
| 2017 | $4,610 | $204,719 | $26,000 | $178,719 |
| 2016 | $4,191 | $187,212 | $26,000 | $161,212 |
| 2015 | $2,125 | $141,600 | $26,000 | $115,600 |
| 2014 | $2,125 | $141,600 | $26,000 | $115,600 |
Property History
| Date | Event | Price | Change | Sq Ft Price |
|---|---|---|---|---|
| 09/05/2025 09/05/25 | Pending | -- | -- | -- |
| 07/09/2025 07/09/25 | Price Changed | $344,900 | -1.4% | $170 / Sq Ft |
| 05/23/2025 05/23/25 | For Sale | $349,900 | -- | $173 / Sq Ft |
Mortgage History
| Date | Status | Loan Amount | Loan Type |
|---|---|---|---|
| Closed | $14,000 | Credit Line Revolving |
Source: North Texas Real Estate Information Systems (NTREIS)
MLS Number: 20946985
APN: 00714062
- 4600 Suncrest Dr
- 4001 Diamond Loch E
- 6113 Glenview Dr
- 3836 Diamond Loch E
- 3901 Glenwyck Dr
- 4140 Rufe Snow Dr
- 4512 Starlight Dr
- 4800 Boulder Rd
- 4616 Starlight Dr
- 6624 Quail Ridge Dr
- 6729 Mike Dr
- 6721 Cylinda Sue Cir
- 6301 Meadow Lakes Dr
- 6717 Victoria Ave
- 6729 Cylinda Sue Cir
- 5813 Biscayne Ct
- 6753 Mike Dr
- 5040 Lake View Cir
- 3724 Venice Dr
- 3716 Dawn Dr







