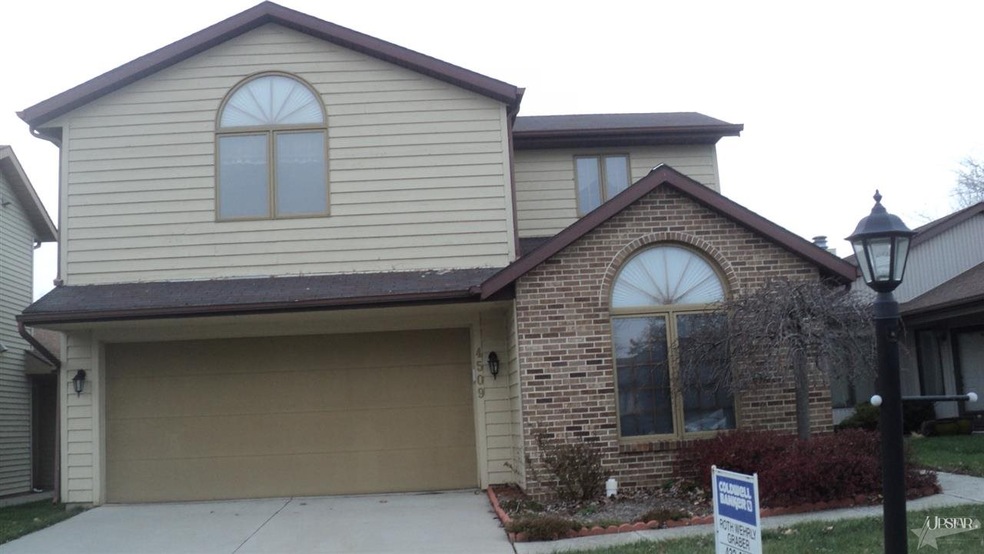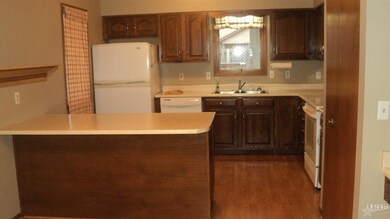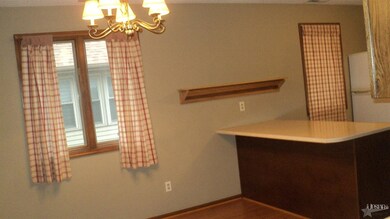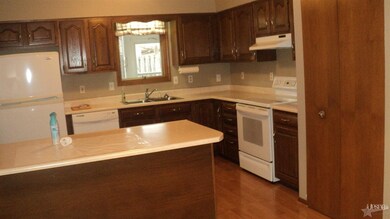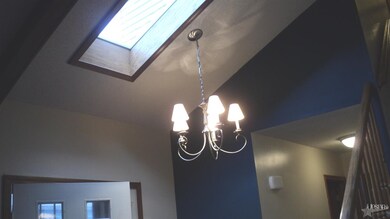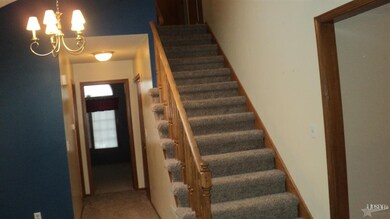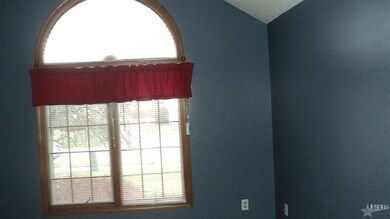
4509 E Shenandoah Cir Fort Wayne, IN 46835
Arlington Park NeighborhoodHighlights
- Golf Course Community
- Clubhouse
- Cathedral Ceiling
- Fitness Center
- Traditional Architecture
- Wood Flooring
About This Home
As of April 2020Well located home in popular Arlington Park. Entrance with hardwood floor goes to newly carpeted great room with fireplace, cathedral ceiling. Off great room is a den with bookshelves. Off den is screen porch which opens to great deck in backyard surrounded by privacy fence. Kitchen and 12x10 breakfast area have hardwood flooring. V-shaped countertop gives lots of preparation space. Utility room leads to 2 car garage. 1st floor master bedroom has fan window. Two large bedrooms up share big full bath. Association has 7 tennis courts, 3 pools, racquet ball courts, basketball courts, miles of walking trails and golf course.
Last Agent to Sell the Property
Alan McMahan
Coldwell Banker Real Estate Gr Listed on: 12/02/2013
Last Buyer's Agent
Alan McMahan
Coldwell Banker Real Estate Gr Listed on: 12/02/2013
Home Details
Home Type
- Single Family
Est. Annual Taxes
- $1,042
Year Built
- Built in 1987
Lot Details
- Lot Dimensions are 40x123
- Wood Fence
- Landscaped
- Level Lot
HOA Fees
- $52 Monthly HOA Fees
Home Design
- Traditional Architecture
- Brick Exterior Construction
- Slab Foundation
- Asphalt Roof
- Wood Siding
Interior Spaces
- 1,808 Sq Ft Home
- 2-Story Property
- Woodwork
- Cathedral Ceiling
- Skylights
- Screen For Fireplace
- Entrance Foyer
- Living Room with Fireplace
- Screened Porch
- Wood Flooring
- Electric Dryer Hookup
Kitchen
- Eat-In Kitchen
- Electric Oven or Range
- Laminate Countertops
- Disposal
Bedrooms and Bathrooms
- 3 Bedrooms
- Split Bedroom Floorplan
- In-Law or Guest Suite
- Bathtub with Shower
- Garden Bath
Attic
- Storage In Attic
- Pull Down Stairs to Attic
Parking
- 2 Car Attached Garage
- Garage Door Opener
Location
- Suburban Location
Utilities
- Forced Air Heating and Cooling System
- Heating System Uses Gas
- Cable TV Available
Listing and Financial Details
- Assessor Parcel Number 02-08-23-457-006.000-072
Community Details
Recreation
- Golf Course Community
- Fitness Center
- Community Pool
Additional Features
- Clubhouse
Ownership History
Purchase Details
Home Financials for this Owner
Home Financials are based on the most recent Mortgage that was taken out on this home.Purchase Details
Home Financials for this Owner
Home Financials are based on the most recent Mortgage that was taken out on this home.Purchase Details
Home Financials for this Owner
Home Financials are based on the most recent Mortgage that was taken out on this home.Purchase Details
Home Financials for this Owner
Home Financials are based on the most recent Mortgage that was taken out on this home.Purchase Details
Home Financials for this Owner
Home Financials are based on the most recent Mortgage that was taken out on this home.Similar Homes in Fort Wayne, IN
Home Values in the Area
Average Home Value in this Area
Purchase History
| Date | Type | Sale Price | Title Company |
|---|---|---|---|
| Warranty Deed | $204,624 | Metropolitan Title | |
| Deed | $161,950 | Metropolitan Title Of Indiana, | |
| Warranty Deed | -- | Riverbend Title | |
| Warranty Deed | -- | Metropolitan Title Of In | |
| Warranty Deed | -- | Lawyers Title |
Mortgage History
| Date | Status | Loan Amount | Loan Type |
|---|---|---|---|
| Open | $153,853 | New Conventional | |
| Closed | $153,853 | New Conventional | |
| Previous Owner | $92,250 | New Conventional | |
| Previous Owner | $90,642 | FHA | |
| Previous Owner | $106,950 | Purchase Money Mortgage |
Property History
| Date | Event | Price | Change | Sq Ft Price |
|---|---|---|---|---|
| 04/03/2020 04/03/20 | Sold | $161,900 | +1.3% | $90 / Sq Ft |
| 02/29/2020 02/29/20 | Pending | -- | -- | -- |
| 02/28/2020 02/28/20 | For Sale | $159,900 | +60.7% | $88 / Sq Ft |
| 03/14/2014 03/14/14 | Sold | $99,500 | -2.9% | $55 / Sq Ft |
| 02/04/2014 02/04/14 | Pending | -- | -- | -- |
| 12/02/2013 12/02/13 | For Sale | $102,500 | -- | $57 / Sq Ft |
Tax History Compared to Growth
Tax History
| Year | Tax Paid | Tax Assessment Tax Assessment Total Assessment is a certain percentage of the fair market value that is determined by local assessors to be the total taxable value of land and additions on the property. | Land | Improvement |
|---|---|---|---|---|
| 2024 | $2,379 | $228,600 | $20,200 | $208,400 |
| 2022 | $2,198 | $196,200 | $20,200 | $176,000 |
| 2021 | $1,876 | $169,000 | $14,200 | $154,800 |
| 2020 | $1,600 | $145,300 | $14,200 | $131,100 |
| 2019 | $1,549 | $141,300 | $14,200 | $127,100 |
| 2018 | $1,470 | $133,500 | $14,200 | $119,300 |
| 2017 | $1,395 | $126,000 | $14,200 | $111,800 |
| 2016 | $1,285 | $119,800 | $14,200 | $105,600 |
| 2014 | $1,112 | $108,400 | $14,200 | $94,200 |
| 2013 | $1,112 | $108,500 | $14,200 | $94,300 |
Agents Affiliated with this Home
-
D
Seller's Agent in 2020
Donna Del Priore
CENTURY 21 Bradley Realty, Inc
(260) 222-6970
1 in this area
52 Total Sales
-

Buyer's Agent in 2020
Helen Hunt
North Eastern Group Realty
(260) 444-8331
78 Total Sales
-
A
Seller's Agent in 2014
Alan McMahan
Coldwell Banker Real Estate Gr
Map
Source: Indiana Regional MLS
MLS Number: 201319143
APN: 02-08-23-457-006.000-072
- 8304 Lamplighter Ct
- 4124 Cadena Ln
- 4725 Montcalm Ct
- 4021 San Pedro Dr
- 4728 Raleigh Ct
- 4515 Hartford Dr
- 8805 Fortuna Way
- 7751 Stellhorn Rd
- 8918 Orchard View Ct
- 9221 Valley Forge Place
- 8825 Gateview Dr
- 7617 Arabian Ct
- 9619 Maysville Rd
- 3905 Nantucket Dr
- 8219 Santa fe Trail
- 5221 Willowwood Ct
- 3521 Utah Dr
- 3517 Casa Grande Dr
- 5321 W Arlington Park Blvd
- 7824 Glenoak Pkwy
