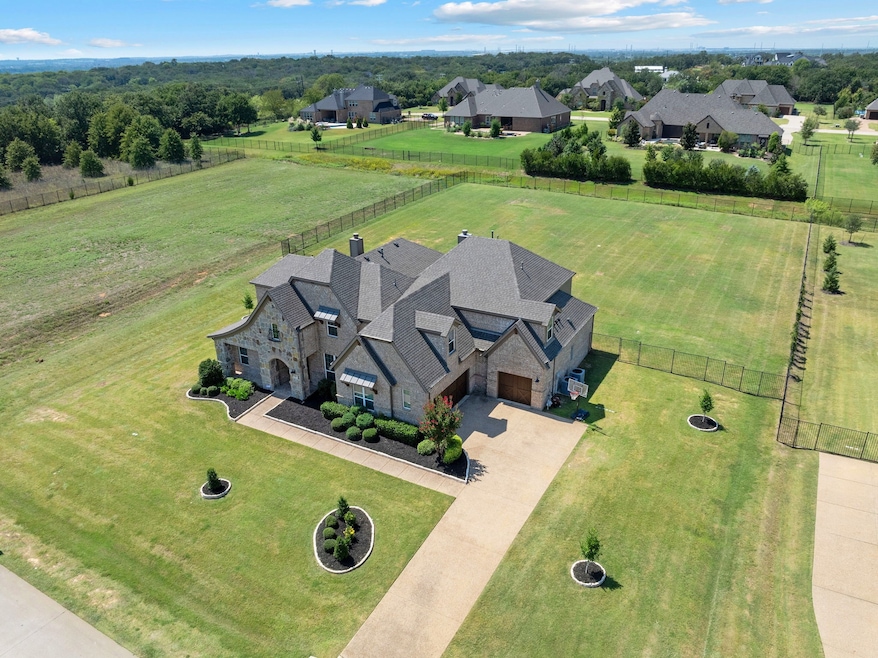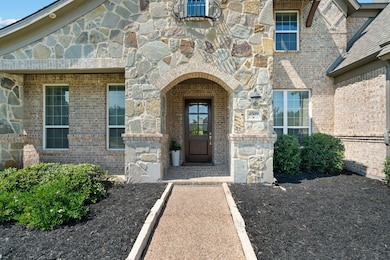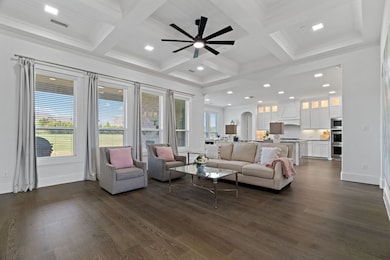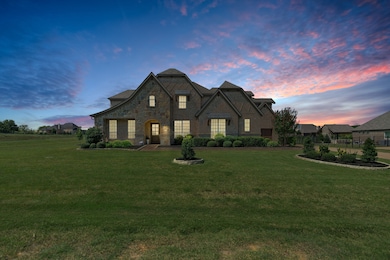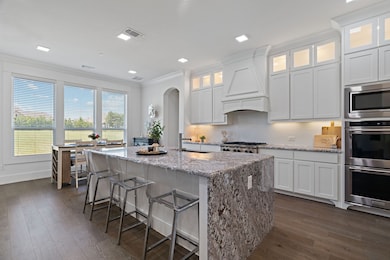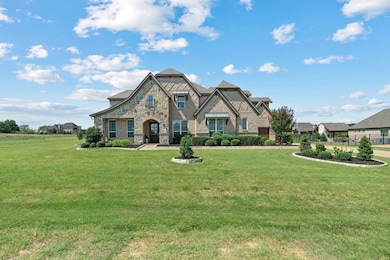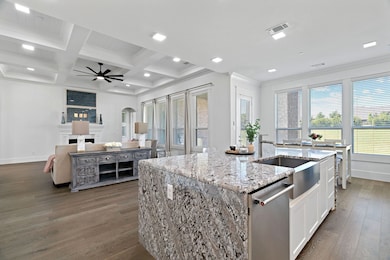4509 Montalcino Blvd Flower Mound, TX 75022
Cross Timbers NeighborhoodHighlights
- Gated Community
- Open Floorplan
- Traditional Architecture
- Hilltop Elementary School Rated A
- Living Room with Fireplace
- Engineered Wood Flooring
About This Home
Welcome to this stunning luxury residence nestled on a pristine 1-acre lot in the exclusive gated community of Montalcino Estates, located in Flower Mound within the award-winning Argyle ISD. With 4 spacious bedrooms, a flex room that can serve as a fifth bedroom or second office space, 4 full bathrooms, and a powder bath, the thoughtfully designed layout provides abundant space for both family living and guest accommodations.The private master suite is a true retreat, featuring its own entrance to the outdoor patio, a spa-inspired bathroom, and an oversized walk-in closet. At the heart of the home is a chef’s dream kitchen, complete with an expansive waterfall island, high-end appliances, custom cabinetry, and a wall of windows offering breathtaking views of the backyard.Designed for both everyday living and entertaining, the home boasts two living areas, a media room, and a private office.Step outside to discover an incredible outdoor living space, including a stone fireplace, a built-in kitchen, making this estate truly one-of-a-kind.Beyond its elegance and charm, the home offers unmatched convenience. The gated community features top-tier amenities such as a gym, swimming pool, tennis and pickleball courts. You're just a short drive from DFW International Airport, close to the highly regarded Liberty Christian School, and zoned to the acclaimed Argyle ISD—one of North Texas’s most sought-after school districts. Looking for space for stoarge then the 3 car garage will work great. Whether you're looking to rent for a short amount of time or 12 months plus the convenient access to the Metroplex, this exceptional estate offers the perfect combination of luxury, comfort, and location.
Listing Agent
Real Estate Station LLC Brokerage Phone: 940-464-1111 License #0733502 Listed on: 11/13/2025
Co-Listing Agent
Real Estate Station LLC Brokerage Phone: 940-464-1111 License #0764521
Home Details
Home Type
- Single Family
Est. Annual Taxes
- $27,462
Year Built
- Built in 2017
Lot Details
- 1.09 Acre Lot
- Wrought Iron Fence
- Lawn
- Back Yard
HOA Fees
- $245 Monthly HOA Fees
Parking
- 3 Car Attached Garage
- Inside Entrance
- Lighted Parking
- Multiple Garage Doors
- Garage Door Opener
- Driveway
Home Design
- Traditional Architecture
- Brick Exterior Construction
- Slab Foundation
- Composition Roof
Interior Spaces
- 4,603 Sq Ft Home
- 2-Story Property
- Open Floorplan
- Dry Bar
- Decorative Lighting
- Living Room with Fireplace
- 2 Fireplaces
Kitchen
- Double Oven
- Gas Oven
- Built-In Gas Range
- Microwave
- Dishwasher
- Kitchen Island
- Granite Countertops
- Disposal
Flooring
- Engineered Wood
- Carpet
- Tile
Bedrooms and Bathrooms
- 4 Bedrooms
- Walk-In Closet
- Double Vanity
Laundry
- Laundry in Hall
- Washer and Dryer Hookup
Outdoor Features
- Covered Patio or Porch
- Outdoor Fireplace
- Outdoor Grill
- Rain Gutters
Schools
- Argyle South Elementary School
- Argyle High School
Utilities
- Central Heating and Cooling System
- Tankless Water Heater
- Gas Water Heater
- Aerobic Septic System
- High Speed Internet
- Cable TV Available
Listing and Financial Details
- Residential Lease
- Property Available on 12/1/25
- Tenant pays for all utilities
- 12 Month Lease Term
- Legal Lot and Block 2 / C
- Assessor Parcel Number R559652
Community Details
Overview
- Association fees include all facilities, ground maintenance
- Essex Management Association
- Montalcino Estates Ph 1 Subdivision
Recreation
- Tennis Courts
- Pickleball Courts
- Community Pool
- Trails
Pet Policy
- Pet Size Limit
- Pet Deposit $500
- 2 Pets Allowed
Security
- Gated Community
Map
Source: North Texas Real Estate Information Systems (NTREIS)
MLS Number: 21110745
APN: R559652
- Landry Plan at Montalcino Estates
- Langston Plan at Montalcino Estates
- Presley Plan at Montalcino Estates
- Celeste Plan at Montalcino Estates
- Lexington II Plan at Montalcino Estates
- Annabelle III Plan at Montalcino Estates
- Marigold Plan at Montalcino Estates
- Burlington Plan at Montalcino Estates
- Kingston Plan at Montalcino Estates
- Kentwood Plan at Montalcino Estates
- Pinehurst Plan at Montalcino Estates
- Windsor Plan at Montalcino Estates
- 4513 Donnoli Dr
- TBD Fm 1171
- 4505 Tour 18 Dr
- 4200 Bordeaux Way
- 9116 Cherokee Trail
- 9217 Old Cross Timbers Rd
- 9132 Choctaw Trail
- 3941 Bordeaux Cir
- 4121 Apache Trail
- 3525 Sunnyview Ln
- 3667 High Rd Unit ID1302354P
- 1200 Rockgate Rd
- 3937 Valley View Ln
- 2911 Redfern Dr
- 2812 Waverley Dr
- 2732 Waverley Dr
- 2848 Exeter Dr
- 2826 Exeter Dr
- 6616 Crooked Ln
- 1512 Twistleaf Rd
- 102 Hackberry Ln
- 7123 Doe Creek Ln
- 715 Simmons Rd
- 2229 Alisa Ln
- 3705 Birch Wood Ct
- 12000 Fm 1171
- 18 Greenleaf Dr
- 2 Shields Ct
