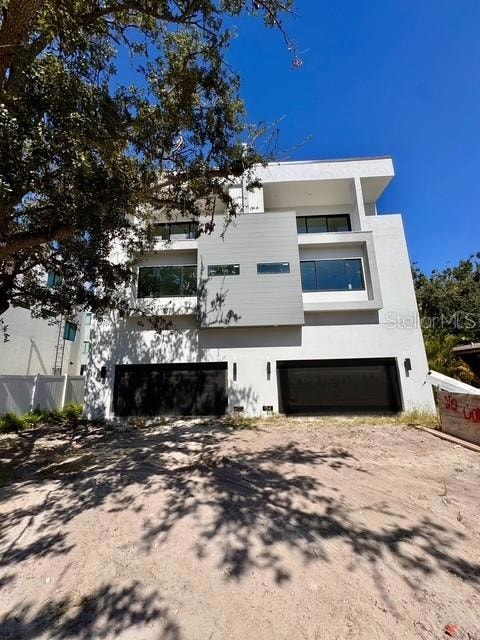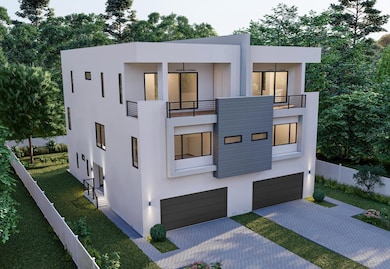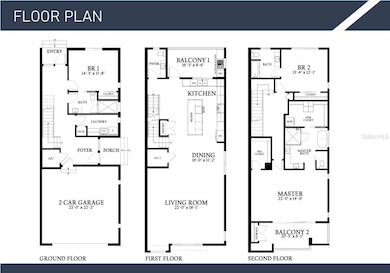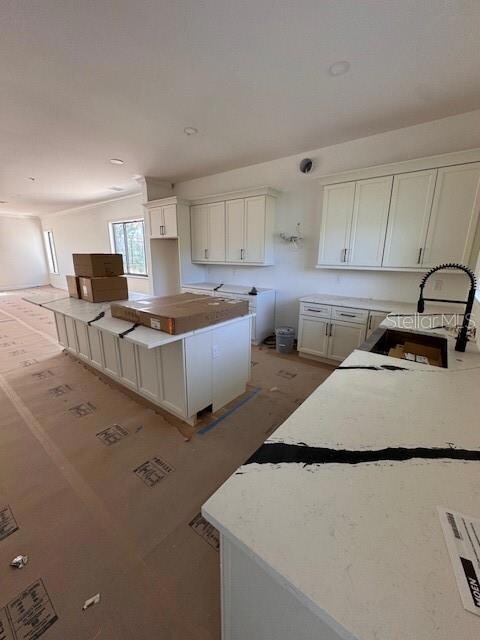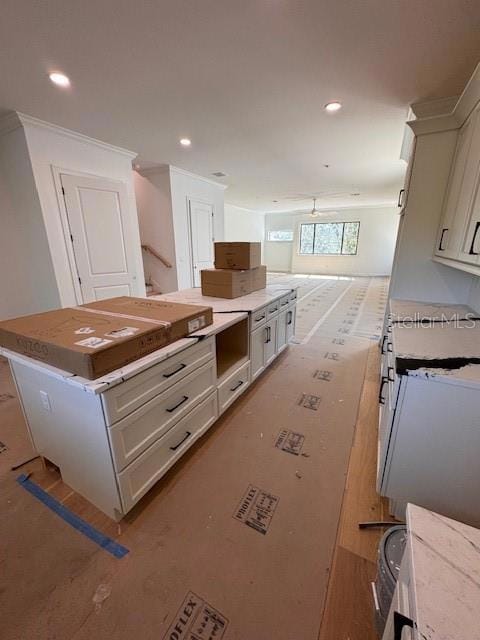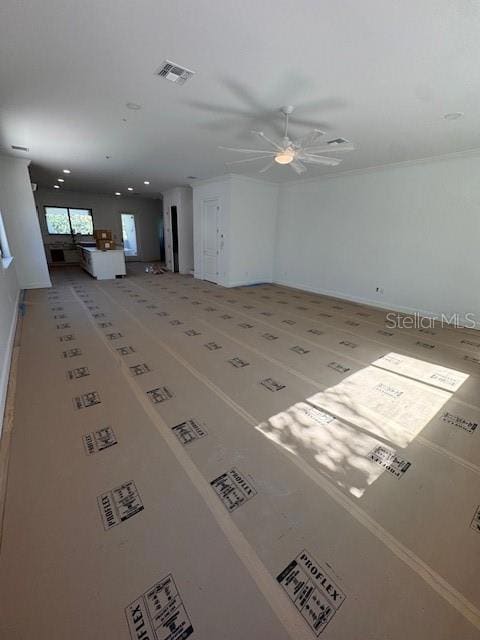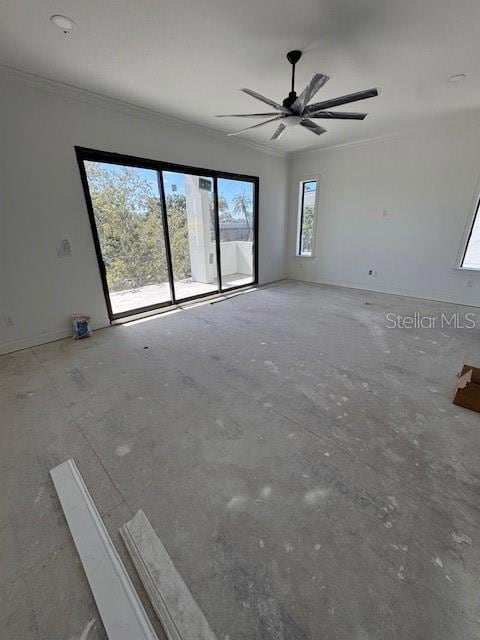4509 W North A St Unit 1 Tampa, FL 33609
Westshore NeighborhoodEstimated payment $6,488/month
Highlights
- Under Construction
- Wood Flooring
- No HOA
- Grady Elementary School Rated A
- Outdoor Kitchen
- Balcony
About This Home
Under Construction. Experience luxury living in this brand-new three-story duplex with no HOA fees built by Milana Custom Homes, perfectly situated in the heart of South Tampa. From the moment you step inside, you're welcomed into a thoughtfully designed foyer that sets the stage for elegance and comfort. The first floor offers ultimate convenience with a guest suite and a full laundry room, providing a private retreat for visitors or flexible space for your needs. Ascend to the second floor, where an open-concept living area awaits, seamlessly connecting the spacious living room, dining area, and a chef-inspired kitchen. Designed for both entertaining and everyday living, the kitchen features a large island, walk-in pantry, and direct access to a balcony, perfect for alfresco dining and relaxation. The third floor has a stunning primary suite, boasting his and hers walk-in closets, a spa-like en suite bath, and private access to a large balcony, creating a serene owner's retreat. An additional bedroom with an en suite bath completes this level, providing comfort and privacy. With a two-car garage, large private backyard, high-end finishes, and modern design throughout, it offers an unparalleled blend of style and functionality in one of Tampa's most sought-after locations. Located in an A-rated school district. Don't miss your chance to call this home!
Listing Agent
CENTURY 21 LIST WITH BEGGINS Brokerage Phone: 813-658-2121 License #3144799 Listed on: 10/20/2025

Townhouse Details
Home Type
- Townhome
Est. Annual Taxes
- $2,387
Year Built
- Built in 2025 | Under Construction
Lot Details
- 7,500 Sq Ft Lot
- Lot Dimensions are 30x125
- South Facing Home
Parking
- 2 Car Attached Garage
Home Design
- Home is estimated to be completed on 10/31/25
- Tri-Level Property
- Slab Foundation
- Block Exterior
Interior Spaces
- 3,062 Sq Ft Home
- Ceiling Fan
- Living Room
- Dining Room
- Wood Flooring
- Laundry Room
Kitchen
- Microwave
- Dishwasher
Bedrooms and Bathrooms
- 3 Bedrooms
- En-Suite Bathroom
- Walk-In Closet
Outdoor Features
- Balcony
- Outdoor Kitchen
Utilities
- Central Heating and Cooling System
Listing and Financial Details
- Visit Down Payment Resource Website
- Legal Lot and Block 1 / 5
- Assessor Parcel Number 4509 NORTH A ST W # 2, TAMPA, FL 33609
Community Details
Overview
- No Home Owners Association
- Built by Milana Custom Homes
- Tampania Subdivision
Pet Policy
- Pets Allowed
Map
Home Values in the Area
Average Home Value in this Area
Tax History
| Year | Tax Paid | Tax Assessment Tax Assessment Total Assessment is a certain percentage of the fair market value that is determined by local assessors to be the total taxable value of land and additions on the property. | Land | Improvement |
|---|---|---|---|---|
| 2024 | $2,387 | $135,000 | $135,000 | -- |
| 2023 | $5,688 | $352,915 | $127,500 | $225,415 |
| 2022 | $4,766 | $356,766 | $120,000 | $236,766 |
| 2021 | $1,250 | $97,298 | $0 | $0 |
| 2020 | $1,226 | $95,955 | $0 | $0 |
| 2019 | $1,184 | $93,798 | $0 | $0 |
| 2018 | $1,159 | $92,049 | $0 | $0 |
| 2017 | $1,125 | $164,674 | $0 | $0 |
| 2016 | $1,082 | $88,302 | $0 | $0 |
| 2015 | $1,047 | $87,688 | $0 | $0 |
| 2014 | $994 | $86,992 | $0 | $0 |
| 2013 | -- | $85,706 | $0 | $0 |
Property History
| Date | Event | Price | List to Sale | Price per Sq Ft |
|---|---|---|---|---|
| 10/20/2025 10/20/25 | For Sale | $1,199,000 | -- | $392 / Sq Ft |
Purchase History
| Date | Type | Sale Price | Title Company |
|---|---|---|---|
| Warranty Deed | $370,000 | Majesty Title Services |
Source: Stellar MLS
MLS Number: TB8439799
APN: A-20-29-18-3K6-000005-00001.3
- 222 N Hesperides St
- 4501 W North B St
- 305 N Lauber Way
- 4520 W Gray St
- 4611 W North B St Unit 238
- 4611 W North B St Unit 228
- 106 S Lauber Way
- 401 N Manhattan Ave
- 4606 W Gray St Unit 110
- 4610 W Gray St Unit 205
- 4409 W Gray St Unit 5
- 202 S Hesperides St
- 4311 W Fig St Unit 1
- 118 S Manhattan Ave
- 4308 W Gray St Unit 6
- 4308 W Gray St Unit 5
- 4308 W Gray St Unit 1 thru 6
- 212 S Renellie Dr
- 4521 W Azeele St
- 207 S Coolidge Ave
- 4515 W North A St Unit 2
- 4522 W North B St
- 4606 W North B St
- 4616 W North B St
- 4611 W North B St Unit 220
- 107 S Lauber Way Unit B
- 4513 W Gray St
- 4606 W Gray St Unit 105
- 4611 W Fig St Unit 208
- 4350 W Kennedy Blvd
- 4601 W Gray St
- 507 N Manhattan Ave
- 4307 W Kennedy Blvd Unit ID1365974P
- 4302 W North A St
- 4302 W North A St
- 4215 W North A St Unit 5
- 4301 W Cleveland St Unit ID1365975P
- 406 N Hubert Ave
- 4251 W Roland St
- 4209 W North A St Unit 12
