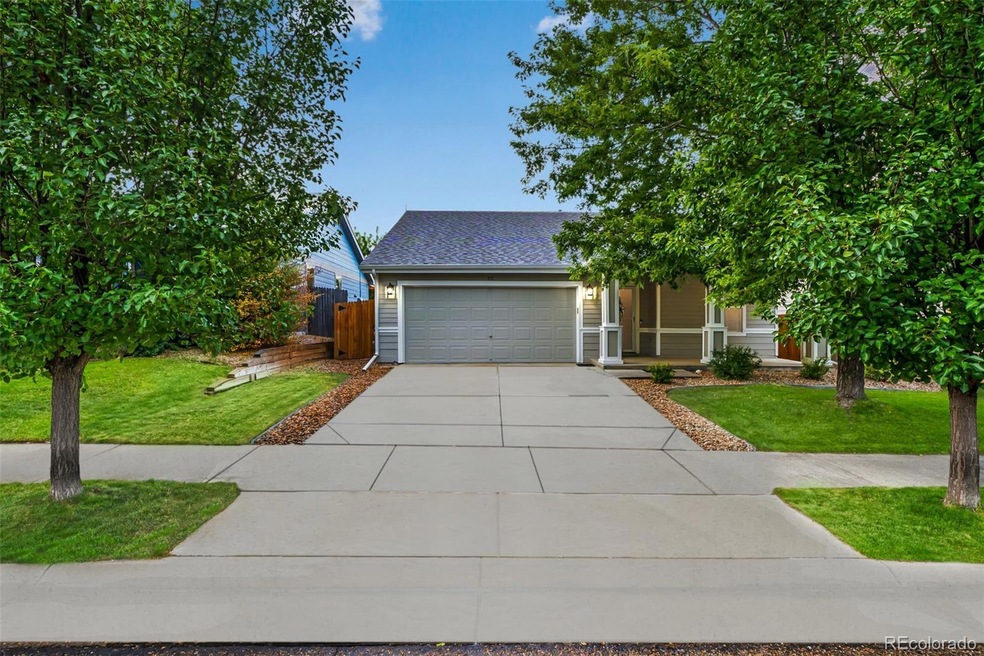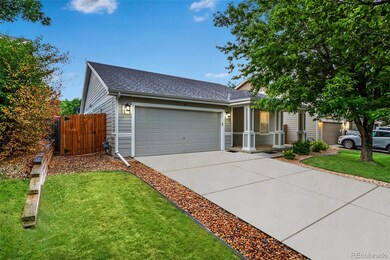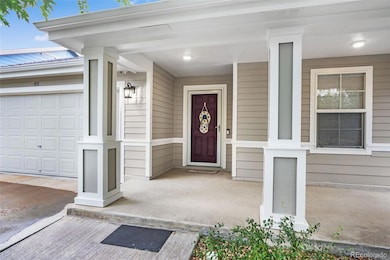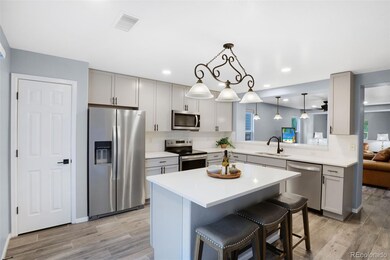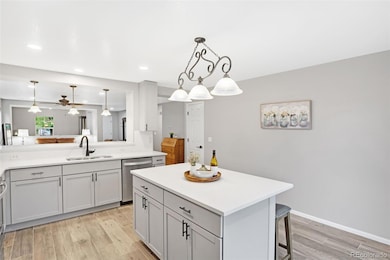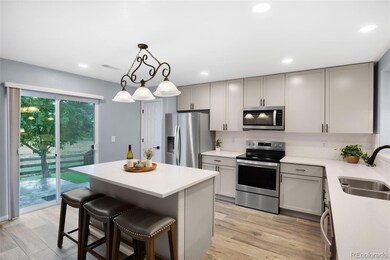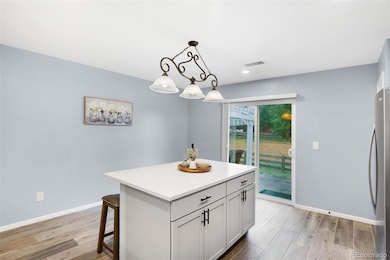
Highlights
- Primary Bedroom Suite
- Open Floorplan
- Quartz Countertops
- Red Hawk Elementary School Rated A-
- Vaulted Ceiling
- Private Yard
About This Home
As of December 2024GORGEOUS REMODELED RANCH HOME BACKING TO OPEN SPACE! The minute you walk in you will fall in love with the bright and sunny open floor plan! Luxury tile flooring throughout. Stunning kitchen with new custom cabinets, quartz countertops, stainless steel appliances, pantry and generously sized kitchen island. Additional seating at the open bar top overlooking the open kitchen which has an abundant cabinet and counter space. Spacious family room! Formal dining room perfect for those holiday gatherings OR it can be used as an office space perfect for all your work at home needs!! Huge master suite with walk in closet, beautiful remodeled master bathroom featuring double sinks, shower/tub. Additional bedroom and fully remodeled bathroom. You'll love spending time in your perfect sized backyard featuring a concrete patio, pergola, plenty of trees and mature landscaping AND backs to open space!! Custom finishes throughout. Newer interior paint, new cabinets, new lighting fixtures, new flooring, hardware, doors, etc. Amazing location! Neighborhood parks, playgrounds and trails are within walking distance while schools, shops and restaurants are just minutes by car. Conveniently located with easy access to major highways and arterial roadways, you'll be just a short ride to major business centers and an easy commute to Boulder, Longmont or downtown Denver! Don't miss your opportunity to own this IMMACULATE HOME!!
Last Agent to Sell the Property
Success Realty Experts, LLC Brokerage Email: myrealtortoday@gmail.com,720-472-2131 License #100031161 Listed on: 08/28/2024

Home Details
Home Type
- Single Family
Est. Annual Taxes
- $2,896
Year Built
- Built in 2004 | Remodeled
Lot Details
- 5,000 Sq Ft Lot
- Open Space
- Property is Fully Fenced
- Landscaped
- Many Trees
- Private Yard
HOA Fees
- $62 Monthly HOA Fees
Parking
- 2 Car Attached Garage
Home Design
- Composition Roof
- Wood Siding
Interior Spaces
- 1,425 Sq Ft Home
- 1-Story Property
- Open Floorplan
- Vaulted Ceiling
- Ceiling Fan
- Double Pane Windows
- Dining Room
- Home Office
- Carbon Monoxide Detectors
Kitchen
- Breakfast Area or Nook
- Eat-In Kitchen
- Oven
- Microwave
- Dishwasher
- Kitchen Island
- Quartz Countertops
- Disposal
Flooring
- Carpet
- Tile
Bedrooms and Bathrooms
- 2 Main Level Bedrooms
- Primary Bedroom Suite
- Walk-In Closet
- In-Law or Guest Suite
- 2 Full Bathrooms
Laundry
- Laundry Room
- Dryer
- Washer
Outdoor Features
- Patio
- Front Porch
Schools
- Soaring Heights Elementary And Middle School
- Erie High School
Utilities
- Forced Air Heating and Cooling System
- Cable TV Available
Listing and Financial Details
- Exclusions: Sellers personal belongings
- Assessor Parcel Number R1310602
Community Details
Overview
- Association fees include ground maintenance
- Grandview At Erie Owners Association, Phone Number (303) 420-6611
- Grandview Subdivision
Recreation
- Community Playground
Ownership History
Purchase Details
Home Financials for this Owner
Home Financials are based on the most recent Mortgage that was taken out on this home.Purchase Details
Home Financials for this Owner
Home Financials are based on the most recent Mortgage that was taken out on this home.Purchase Details
Home Financials for this Owner
Home Financials are based on the most recent Mortgage that was taken out on this home.Similar Homes in Erie, CO
Home Values in the Area
Average Home Value in this Area
Purchase History
| Date | Type | Sale Price | Title Company |
|---|---|---|---|
| Special Warranty Deed | $550,000 | Land Title Guarantee | |
| Warranty Deed | $387,293 | Heritage Title Company | |
| Warranty Deed | $387,293 | Heritage Title Company | |
| Corporate Deed | $198,574 | -- |
Mortgage History
| Date | Status | Loan Amount | Loan Type |
|---|---|---|---|
| Open | $531,643 | FHA | |
| Previous Owner | $309,834 | New Conventional | |
| Previous Owner | $272,500 | New Conventional | |
| Previous Owner | $280,000 | New Conventional | |
| Previous Owner | $211,640 | FHA | |
| Previous Owner | $62,000 | Credit Line Revolving | |
| Previous Owner | $60,000 | Credit Line Revolving | |
| Previous Owner | $158,850 | New Conventional | |
| Closed | $39,700 | No Value Available |
Property History
| Date | Event | Price | Change | Sq Ft Price |
|---|---|---|---|---|
| 12/10/2024 12/10/24 | Sold | $550,000 | 0.0% | $386 / Sq Ft |
| 10/26/2024 10/26/24 | For Sale | $550,000 | 0.0% | $386 / Sq Ft |
| 10/18/2024 10/18/24 | Pending | -- | -- | -- |
| 10/06/2024 10/06/24 | For Sale | $550,000 | 0.0% | $386 / Sq Ft |
| 10/01/2024 10/01/24 | Pending | -- | -- | -- |
| 09/13/2024 09/13/24 | For Sale | $550,000 | 0.0% | $386 / Sq Ft |
| 09/04/2024 09/04/24 | Pending | -- | -- | -- |
| 08/28/2024 08/28/24 | For Sale | $550,000 | +42.0% | $386 / Sq Ft |
| 10/28/2021 10/28/21 | Off Market | $387,293 | -- | -- |
| 07/30/2020 07/30/20 | Sold | $387,293 | +1.9% | $272 / Sq Ft |
| 06/30/2020 06/30/20 | For Sale | $379,900 | -- | $267 / Sq Ft |
Tax History Compared to Growth
Tax History
| Year | Tax Paid | Tax Assessment Tax Assessment Total Assessment is a certain percentage of the fair market value that is determined by local assessors to be the total taxable value of land and additions on the property. | Land | Improvement |
|---|---|---|---|---|
| 2025 | $3,004 | $30,850 | $7,880 | $22,970 |
| 2024 | $3,004 | $30,850 | $7,880 | $22,970 |
| 2023 | $2,896 | $32,090 | $7,850 | $24,240 |
| 2022 | $2,621 | $24,320 | $5,910 | $18,410 |
| 2021 | $2,677 | $25,020 | $6,080 | $18,940 |
| 2020 | $2,500 | $23,540 | $4,650 | $18,890 |
| 2019 | $2,523 | $23,540 | $4,650 | $18,890 |
| 2018 | $2,131 | $19,910 | $3,600 | $16,310 |
| 2017 | $2,071 | $19,910 | $3,600 | $16,310 |
| 2016 | $1,885 | $17,900 | $3,980 | $13,920 |
| 2015 | $1,829 | $17,900 | $3,980 | $13,920 |
| 2014 | $1,588 | $15,440 | $3,980 | $11,460 |
Agents Affiliated with this Home
-

Seller's Agent in 2024
Jennifer Briseno
Success Realty Experts, LLC
(720) 472-2131
260 Total Sales
-

Buyer's Agent in 2024
Nicole Duke
RE/MAX Alliance-Boulder
(303) 960-9609
36 Total Sales
-

Buyer Co-Listing Agent in 2024
Gregory Smith
RE/MAX
(303) 527-3920
351 Total Sales
-

Seller's Agent in 2020
Rob Kittle
Kittle Real Estate
(970) 329-2008
981 Total Sales
-
L
Buyer's Agent in 2020
Laurie Colbert
Capney and Co
Map
Source: REcolorado®
MLS Number: 4186111
APN: R1310602
- 361 Smith Cir
- 560 Indian Peaks Dr
- 166 Monares Ln
- 201 Mcafee Cir
- 312 Decino Place
- 173 Ambrose St
- 915 Zodo Ave
- 315 Painted Horse Way
- 185 Pipit Lake Way
- 132 Ambrose St
- 172 Painted Horse Way
- 626 Gallegos St
- 152 Ambrose St
- 111 Ambrose St
- 90 Pipit Lake Way
- 940 Petras St
- 1033 Petras St
- 529 Gallegos Cir
- 687 Jarvis Dr
- 30 Sun up Ct
