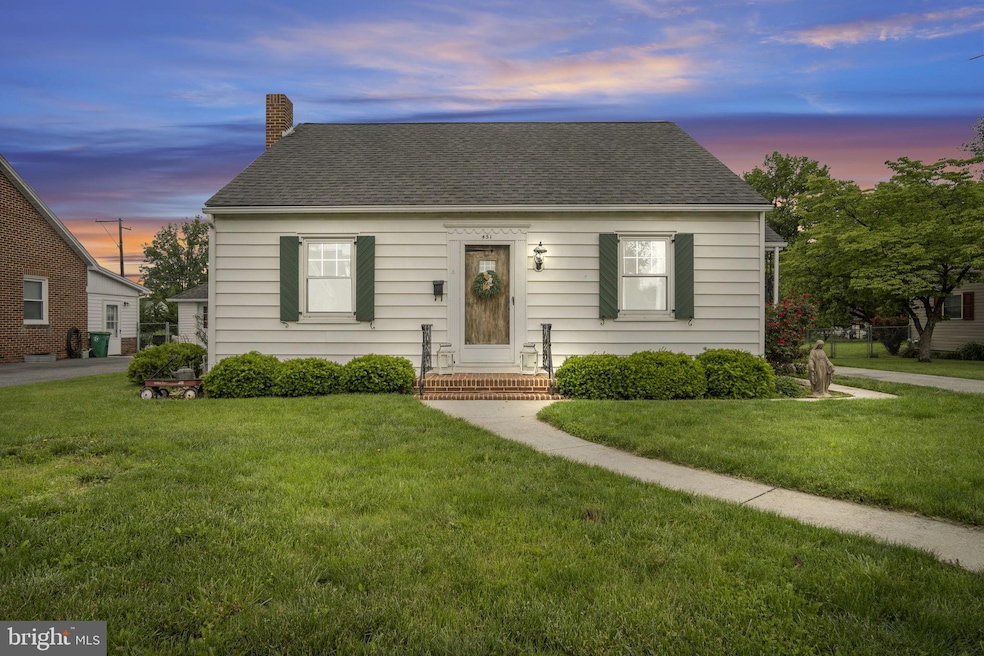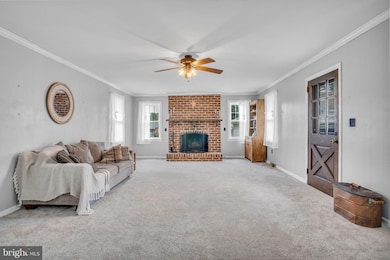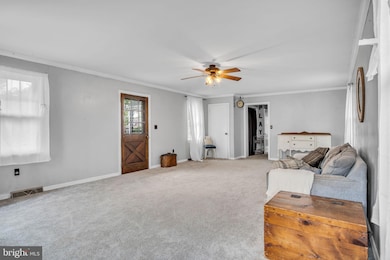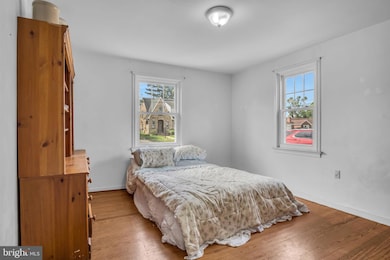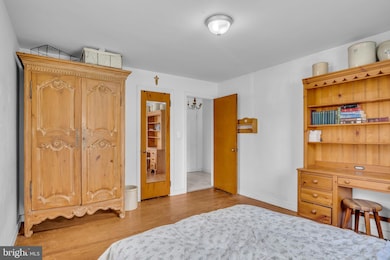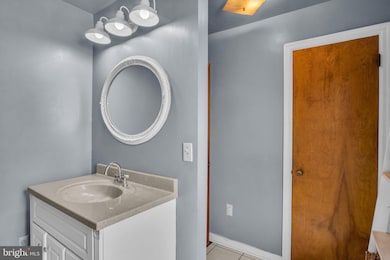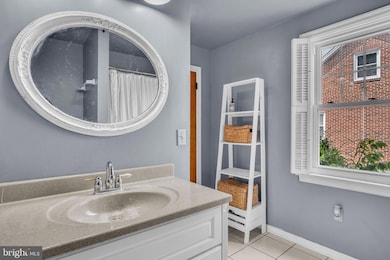
451 C St Carlisle, PA 17013
Highlights
- Cape Cod Architecture
- Space For Rooms
- 1 Fireplace
- Wood Flooring
- Main Floor Bedroom
- Bonus Room
About This Home
As of June 2025*Please submit all offers by 8pm tonight (Monday, 6/2)*
Beautiful Cape Cod with great outdoor space, in endearing neighborhood close to Carlisle Area Schools! This home is a rare find under $250K, with more space and potential than you might imagine!
Upstairs is set up as 2 Bedrooms (with one being a passthrough) and a convenient Half Bath. And the main floor has a 1st Floor Bedroom, Kitchen with room for a table, Full bath, an entry that could be a Family Room OR Dining Room, AND a Massive Family Room - which could also be a Den, entertaining space, or even Another Bedroom!
Add all of this to the sizeable front yard, back yard, driveway and Detached 2-Car Garage, and you start to see the potential of this inviting home!
Don't wait around on this one! Schedule your private showing today!
Home Details
Home Type
- Single Family
Est. Annual Taxes
- $3,763
Year Built
- Built in 1955
Lot Details
- 9,148 Sq Ft Lot
Parking
- 2 Car Detached Garage
- Front Facing Garage
- Driveway
- On-Street Parking
- Off-Street Parking
Home Design
- Cape Cod Architecture
- Block Foundation
- Architectural Shingle Roof
- Vinyl Siding
- Tile
Interior Spaces
- Property has 2 Levels
- Built-In Features
- Ceiling Fan
- 1 Fireplace
- Family Room
- Living Room
- Dining Area
- Bonus Room
- Wood Flooring
- Eat-In Kitchen
Bedrooms and Bathrooms
Unfinished Basement
- Basement Fills Entire Space Under The House
- Space For Rooms
Outdoor Features
- Patio
- Porch
Schools
- Carlisle Area High School
Utilities
- Forced Air Heating and Cooling System
- 100 Amp Service
- Natural Gas Water Heater
Community Details
- No Home Owners Association
- Carlisle Borough Subdivision
Listing and Financial Details
- Assessor Parcel Number 06-19-1643-325
Ownership History
Purchase Details
Home Financials for this Owner
Home Financials are based on the most recent Mortgage that was taken out on this home.Purchase Details
Home Financials for this Owner
Home Financials are based on the most recent Mortgage that was taken out on this home.Similar Homes in Carlisle, PA
Home Values in the Area
Average Home Value in this Area
Purchase History
| Date | Type | Sale Price | Title Company |
|---|---|---|---|
| Deed | $260,000 | None Listed On Document | |
| Deed | $167,000 | None Available |
Mortgage History
| Date | Status | Loan Amount | Loan Type |
|---|---|---|---|
| Open | $195,000 | New Conventional | |
| Previous Owner | $158,650 | New Conventional |
Property History
| Date | Event | Price | Change | Sq Ft Price |
|---|---|---|---|---|
| 06/26/2025 06/26/25 | Sold | $260,000 | +10.7% | $169 / Sq Ft |
| 06/02/2025 06/02/25 | Pending | -- | -- | -- |
| 05/30/2025 05/30/25 | For Sale | $234,900 | +40.7% | $153 / Sq Ft |
| 04/27/2020 04/27/20 | Sold | $167,000 | +1.2% | $108 / Sq Ft |
| 03/18/2020 03/18/20 | Pending | -- | -- | -- |
| 03/16/2020 03/16/20 | For Sale | $165,000 | -- | $107 / Sq Ft |
Tax History Compared to Growth
Tax History
| Year | Tax Paid | Tax Assessment Tax Assessment Total Assessment is a certain percentage of the fair market value that is determined by local assessors to be the total taxable value of land and additions on the property. | Land | Improvement |
|---|---|---|---|---|
| 2025 | $3,794 | $161,100 | $48,900 | $112,200 |
| 2024 | $3,685 | $161,100 | $48,900 | $112,200 |
| 2023 | $3,517 | $161,100 | $48,900 | $112,200 |
| 2022 | $3,466 | $161,100 | $48,900 | $112,200 |
| 2021 | $3,417 | $161,100 | $48,900 | $112,200 |
| 2020 | $3,345 | $161,100 | $48,900 | $112,200 |
| 2019 | $3,275 | $161,100 | $48,900 | $112,200 |
| 2018 | $3,205 | $161,100 | $48,900 | $112,200 |
| 2017 | $3,141 | $161,100 | $48,900 | $112,200 |
| 2016 | -- | $161,100 | $48,900 | $112,200 |
| 2015 | -- | $161,100 | $48,900 | $112,200 |
| 2014 | -- | $161,100 | $48,900 | $112,200 |
Agents Affiliated with this Home
-

Seller's Agent in 2025
Michael DeRemer
Keller Williams of Central PA
(717) 580-2097
3 in this area
123 Total Sales
-

Buyer's Agent in 2025
Patt Boyer
Berkshire Hathaway HomeServices Homesale Realty
(717) 579-8228
2 in this area
38 Total Sales
-

Seller's Agent in 2020
Bill Hench
Keller Williams of Central PA
(717) 701-1775
32 in this area
141 Total Sales
-

Buyer's Agent in 2020
Karen Detwiler
Berkshire Hathaway HomeServices Homesale Realty
(717) 979-3425
11 in this area
95 Total Sales
Map
Source: Bright MLS
MLS Number: PACB2042546
APN: 06-19-1643-325
