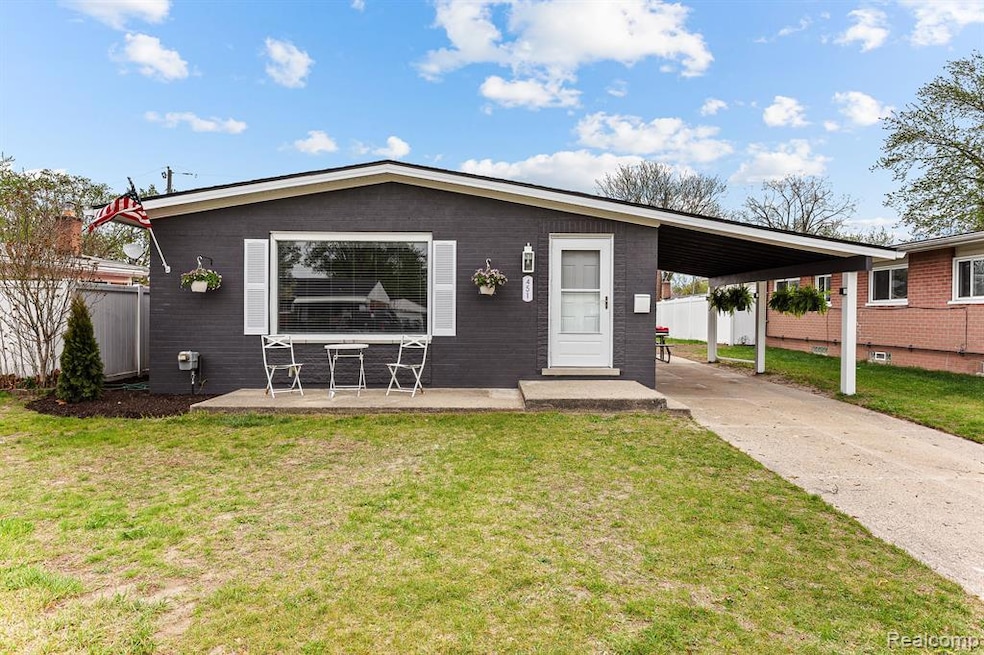451 Darwin St Westland, MI 48186
Estimated payment $1,717/month
Highlights
- Ranch Style House
- No HOA
- Patio
- Ground Level Unit
- Porch
- Forced Air Heating and Cooling System
About This Home
*** Welcome Home! *** Ready for IMMEDIATE OCCUPANCY, Westland 4 bedroom brick ranch style home offering you just under 1300 sqft of finished living space, this home features 2 full baths, finished basement, central air, carport, shed for extra storage, large front porch, patio - great for entertaining! step inside to a generous size living room with natural hardwood flooring that leads you through hallway, kitchen, and all 4 bedrooms, plenty of windows allow lots of natural sunlight, kitchen with plenty of cabinets and countertop space, all appliances included, island that seats two with plenty of room to prep, living room with dining area, window treatment throughout, full bath on entry level, full bath in basement, freshly painted throughout, finished laundry room in basement, new carpeting in finished basement, neutral-decor throughout, tastefully decorated, new roof, siding, gutters, lighting fixtures, trim, doors, disposal, both full baths completely updated, lightly landscaped, great curb appeal, close to schools, restaurants, shopping, and entertainment, seller will provide certificate of occupancy at closing, many extras! call today to schedule a private showing!
Home Details
Home Type
- Single Family
Est. Annual Taxes
Year Built
- Built in 1959 | Remodeled in 2025
Lot Details
- 5,663 Sq Ft Lot
- Lot Dimensions are 50.00 x 110.00 x 50.00 x 110.00
Home Design
- Ranch Style House
- Brick Exterior Construction
- Poured Concrete
- Asphalt Roof
- Chimney Cap
Interior Spaces
- 1,209 Sq Ft Home
- Finished Basement
- Crawl Space
- Carbon Monoxide Detectors
Kitchen
- Free-Standing Gas Range
- Microwave
- Dishwasher
- Disposal
Bedrooms and Bathrooms
- 4 Bedrooms
- 2 Full Bathrooms
Laundry
- Dryer
- Washer
Outdoor Features
- Patio
- Exterior Lighting
- Porch
Location
- Ground Level Unit
Utilities
- Forced Air Heating and Cooling System
- Heating System Uses Natural Gas
- 100 Amp Service
- Natural Gas Water Heater
- Cable TV Available
Listing and Financial Details
- Assessor Parcel Number 56061020083000
Community Details
Overview
- No Home Owners Association
- Cherry Hill Plaza Sub Subdivision
Amenities
- Laundry Facilities
Map
Home Values in the Area
Average Home Value in this Area
Tax History
| Year | Tax Paid | Tax Assessment Tax Assessment Total Assessment is a certain percentage of the fair market value that is determined by local assessors to be the total taxable value of land and additions on the property. | Land | Improvement |
|---|---|---|---|---|
| 2025 | $3,171 | $93,000 | $0 | $0 |
| 2024 | $3,171 | $87,800 | $0 | $0 |
| 2023 | $3,521 | $77,200 | $0 | $0 |
| 2022 | $3,333 | $69,400 | $0 | $0 |
| 2021 | $3,260 | $64,600 | $0 | $0 |
| 2020 | $3,225 | $59,400 | $0 | $0 |
| 2019 | $3,127 | $55,900 | $0 | $0 |
| 2018 | $1,595 | $48,500 | $0 | $0 |
| 2017 | $827 | $47,700 | $0 | $0 |
| 2016 | $3,522 | $47,900 | $0 | $0 |
| 2015 | $4,320 | $45,020 | $0 | $0 |
| 2013 | $4,230 | $43,280 | $0 | $0 |
| 2012 | $3,233 | $45,410 | $0 | $0 |
Property History
| Date | Event | Price | List to Sale | Price per Sq Ft | Prior Sale |
|---|---|---|---|---|---|
| 05/06/2025 05/06/25 | Pending | -- | -- | -- | |
| 04/30/2025 04/30/25 | For Sale | $259,700 | +895.0% | $215 / Sq Ft | |
| 10/17/2012 10/17/12 | Sold | $26,101 | -37.1% | $22 / Sq Ft | View Prior Sale |
| 10/04/2012 10/04/12 | Pending | -- | -- | -- | |
| 07/16/2012 07/16/12 | For Sale | $41,500 | -- | $34 / Sq Ft |
Purchase History
| Date | Type | Sale Price | Title Company |
|---|---|---|---|
| Warranty Deed | $255,000 | None Listed On Document | |
| Warranty Deed | $255,000 | None Listed On Document | |
| Quit Claim Deed | -- | -- | |
| Quit Claim Deed | -- | None Available | |
| Quit Claim Deed | $7,000 | None Available | |
| Sheriffs Deed | $73,708 | None Available |
Source: Realcomp
MLS Number: 20250030076
APN: 56-061-02-0083-000
- 366 S Wildwood St
- 232 S Wildwood St
- 284 S Byfield St
- 33900 Beechnut St
- 357 S Dobson St
- 131 S Christine
- 34114 Avondale St
- 344 S Christine
- 33475 Fernwood St
- 33532 Leona St
- 35052 Cherry Hill Rd
- 00000 Cherry Hill Rd
- 34309 Rosslyn St
- 33541 Florence St
- 830 Denice St
- 34238 Sheridan St
- 960 Radcliff St
- 980 Radcliff St
- 33230 Rosslyn Ave
- 1163 Denice St

