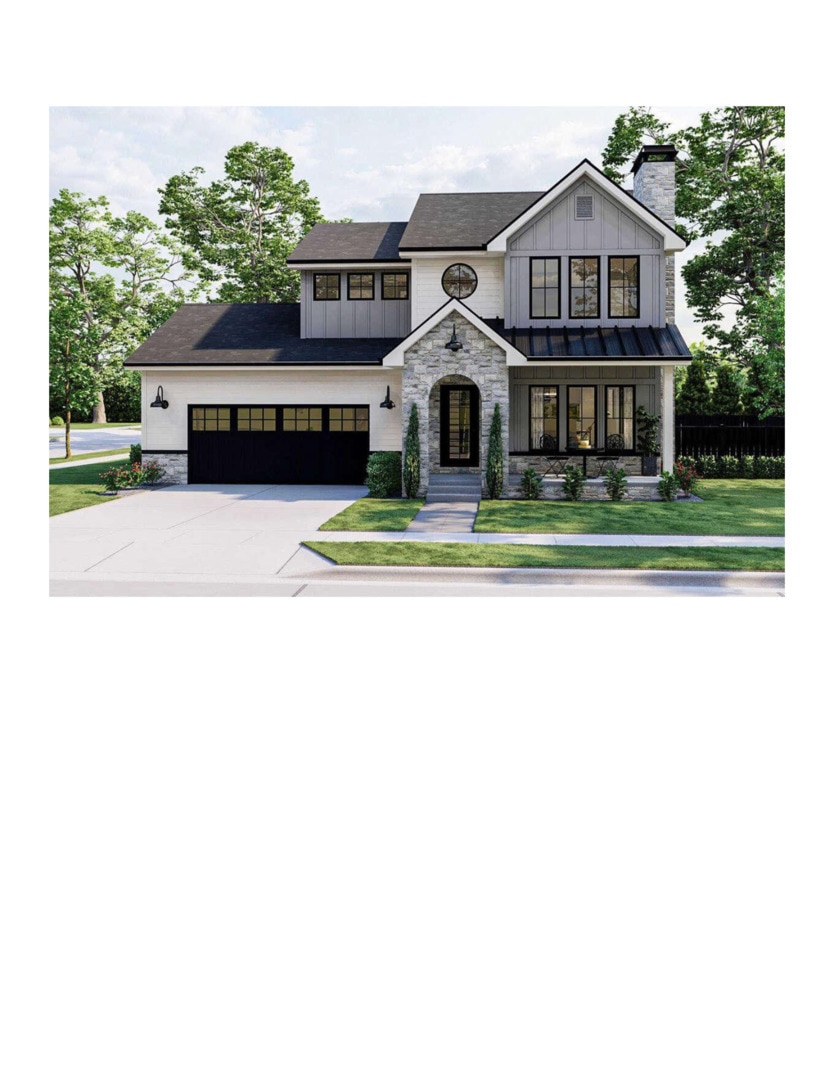451 Duane St Glen Ellyn, IL 60137
Estimated payment $8,087/month
Total Views
25,694
4
Beds
3.5
Baths
3,400
Sq Ft
$420
Price per Sq Ft
Highlights
- New Construction
- Den
- Laundry Room
- Abraham Lincoln Elementary School Rated A-
- Living Room
- Accessibility Features
About This Home
IDEAL DOWNTOWN LOCATION TO BUILD YOUR DREAM HOME BY MESSINA BUILDERS OR BRING YOUR PLANS TO BE BUILT~LOCATED IN DOWNTOWN GLEN ELLYN WALKING DISTANCE TO RESTAURANTS, COFFEE SHOPS, METRA, LIBRARY & SCHOOLS MAKES THIS YOUR OPPORTUNITY TO BE PART OF THE THRIVING COMMUNITY OF GLEN ELLYN~LOT IS 48X123~MULTIFAMILY LIVING,PUD, OR COMMERCIAL/RESIDENTIAL MIX FITS ZONING CB5
Home Details
Home Type
- Single Family
Est. Annual Taxes
- $7,466
Year Built
- Built in 2025 | New Construction
Lot Details
- Lot Dimensions are 48x123
Parking
- 2 Car Garage
- Parking Included in Price
Home Design
- Brick Exterior Construction
Interior Spaces
- 3,400 Sq Ft Home
- 2-Story Property
- Family Room
- Living Room
- Dining Room
- Den
- Basement Fills Entire Space Under The House
- Laundry Room
Bedrooms and Bathrooms
- 4 Bedrooms
- 4 Potential Bedrooms
Accessible Home Design
- Grab Bar In Bathroom
- Accessibility Features
- Doors with lever handles
Schools
- Ben Franklin Elementary School
- Hadley Junior High School
- Glenbard West High School
Utilities
- Central Air
- Heating System Uses Natural Gas
Map
Create a Home Valuation Report for This Property
The Home Valuation Report is an in-depth analysis detailing your home's value as well as a comparison with similar homes in the area
Home Values in the Area
Average Home Value in this Area
Tax History
| Year | Tax Paid | Tax Assessment Tax Assessment Total Assessment is a certain percentage of the fair market value that is determined by local assessors to be the total taxable value of land and additions on the property. | Land | Improvement |
|---|---|---|---|---|
| 2024 | $7,466 | $118,711 | $67,791 | $50,920 |
| 2023 | $5,252 | $109,270 | $62,400 | $46,870 |
| 2022 | $7,024 | $103,270 | $71,180 | $32,090 |
| 2021 | $5,134 | $100,820 | $69,490 | $31,330 |
| 2020 | $5,082 | $99,880 | $68,840 | $31,040 |
| 2019 | $5,109 | $97,240 | $67,020 | $30,220 |
| 2018 | $5,149 | $95,150 | $65,580 | $29,570 |
| 2017 | $5,273 | $91,640 | $63,160 | $28,480 |
| 2016 | $5,570 | $87,980 | $60,640 | $27,340 |
| 2015 | $5,834 | $83,930 | $57,850 | $26,080 |
| 2014 | $6,050 | $79,380 | $54,710 | $24,670 |
| 2013 | $5,260 | $67,240 | $54,870 | $12,370 |
Source: Public Records
Property History
| Date | Event | Price | List to Sale | Price per Sq Ft | Prior Sale |
|---|---|---|---|---|---|
| 01/06/2026 01/06/26 | For Sale | $365,000 | 0.0% | -- | |
| 12/31/2025 12/31/25 | Off Market | $365,000 | -- | -- | |
| 09/03/2025 09/03/25 | For Sale | $1,429,000 | +291.5% | $420 / Sq Ft | |
| 07/08/2025 07/08/25 | Price Changed | $365,000 | -2.7% | -- | |
| 06/03/2025 06/03/25 | Price Changed | $375,000 | -6.0% | -- | |
| 04/22/2025 04/22/25 | Price Changed | $399,000 | -5.9% | -- | |
| 03/13/2025 03/13/25 | For Sale | $424,000 | +41.3% | -- | |
| 12/05/2024 12/05/24 | Sold | $300,000 | -16.4% | -- | View Prior Sale |
| 11/13/2024 11/13/24 | Pending | -- | -- | -- | |
| 10/31/2024 10/31/24 | Price Changed | $359,000 | -10.3% | -- | |
| 10/09/2024 10/09/24 | Price Changed | $400,000 | -8.9% | -- | |
| 07/31/2024 07/31/24 | For Sale | $439,000 | -- | -- |
Source: Midwest Real Estate Data (MRED)
Purchase History
| Date | Type | Sale Price | Title Company |
|---|---|---|---|
| Deed | $300,000 | None Listed On Document | |
| Deed | $300,000 | None Listed On Document | |
| Deed | -- | -- |
Source: Public Records
Source: Midwest Real Estate Data (MRED)
MLS Number: 12462068
APN: 05-11-326-001
Nearby Homes
- 393 Duane St Unit 203
- 462 Pennsylvania Ave Unit 1S
- 453 Anthony St
- 360 N Main St
- 520 Anthony St Unit 520
- 530 Anthony St Unit 530
- 586 Crescent Blvd Unit 305
- 300 Duane St Unit 3
- 441 N Park Blvd Unit 5K
- 445 N Park Blvd Unit 3F
- 460 Pennsylvania Ave Unit C
- 230 Duane St Unit 3A
- 270 Hawthorne Blvd
- 1623 Sawyer Ave
- 508 Taylor Ave Unit A
- 305 Maple St
- 734 Highview Ave
- 119 N Main St
- 580 Oak St
- 540 Elm St
- 427 Duane St
- 460 Crescent Blvd
- 400 N Main St
- 440 Lorraine St
- 382 Pennsylvania Ave
- 310 Duane St Unit 1
- 505 N Kenilworth Ave Unit 4
- 505 Kenilworth Ave
- 460 Pennsylvania Ave Unit C
- 696 Crescent Ct Unit ID1306272P
- 111 S Lorraine Rd
- 53 N Main St
- 21 N Main St
- 1039 College Ave Unit 5W
- 1039 College Ave Unit 2E
- 415 N President St Unit A
- 40 S Main St Unit ID1285081P
- 602 N President St
- 567 Pershing Ave Unit B
- 921 College Ave Unit A

