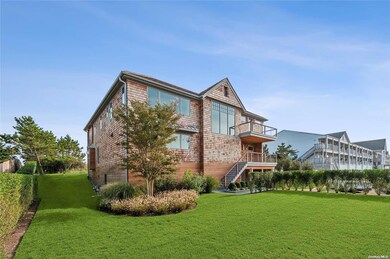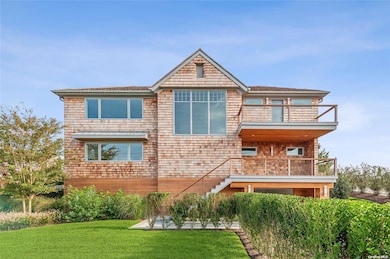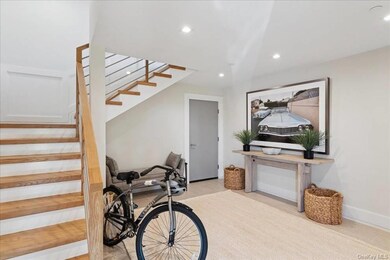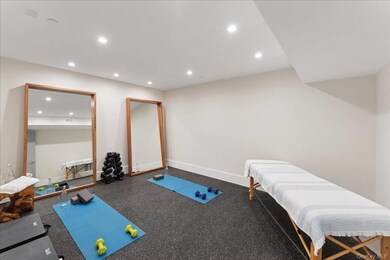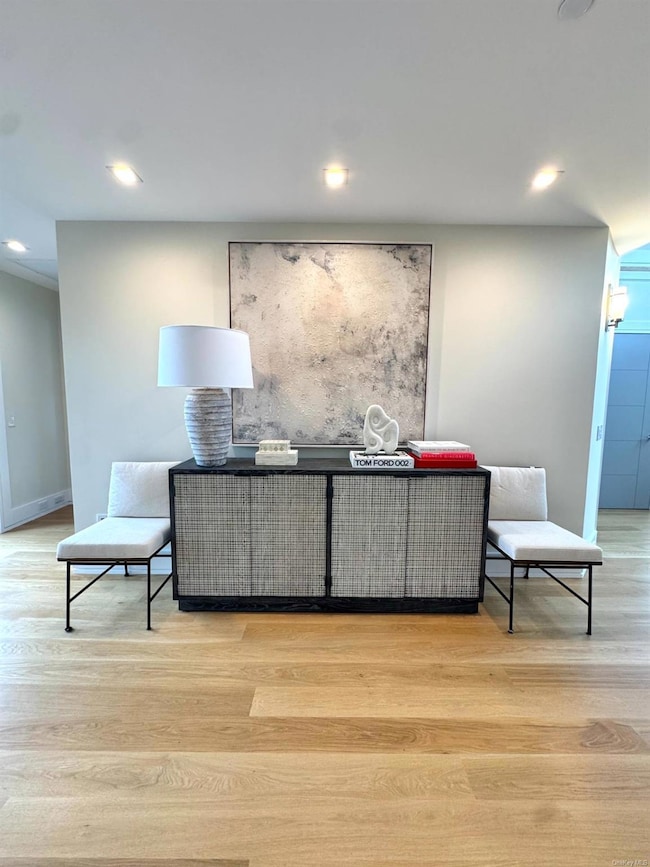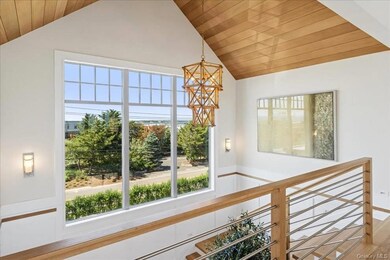451 Dune Rd Westhampton Beach, NY 11978
Estimated payment $47,304/month
Highlights
- Beach Front
- Water Access
- In Ground Pool
- Westhampton Beach Elementary School Rated A-
- Fitness Center
- Wolf Appliances
About This Home
Welcome to 451 Dune Road, a newly completed coastal masterpiece set on 0.70 acres with over 90 feet of pristine ocean frontage. This 4,000 square foot home offers meticulously designed interiors with premium finishes throughout. The gourmet kitchen features sleek stone countertops and top of the line Wolf appliances, seamlessly flowing into open-concept living and dining areas that showcase panoramic ocean and bay views, filling the space with natural light. The residence includes four bedrooms, with two primary suites - one on each floor, three full baths, and one half bath. Enjoy the warmth of two gas fireplaces, one indoors and one outdoors. The second-floor lounge provides an ideal retreat for relaxation or casual gatherings. Step out onto the expansive 1,125 square foot rear deck, where a 16' by 14' pool invites you for a refreshing dip. Your own beach access leads directly to the sand and surf, enhancing the oceanfront living experience. Practical features include a 400 square foot lower level garage offering ample storage space. Located close to Westhampton Beach's vibrant Main Street, this property offers easy access to a variety of shops, restaurants, and entertainment options. This brand new, meticulously designed home presents a rare opportunity to own a premier oceanfront property in one of the Hamptons' most desirable locations on Dune Road.
* House has been professionally stage.
* New Construction - Taxes TBD.
Listing Agent
Corcoran Brokerage Phone: 516-578-0751 License #30LA0726842 Listed on: 06/10/2024

Co-Listing Agent
John Kanas
Corcoran Brokerage Phone: 516-578-0751 License #10401369251
Home Details
Home Type
- Single Family
Year Built
- Built in 2024
Lot Details
- 0.72 Acre Lot
- Beach Front
- Front Yard Sprinklers
Parking
- 1 Car Attached Garage
- Garage Door Opener
- Driveway
Property Views
- Water
- Panoramic
Home Design
- Post Modern Architecture
- Frame Construction
- Shake Siding
- Cedar
Interior Spaces
- 4,000 Sq Ft Home
- 2-Story Property
- Indoor Speakers
- Built-In Features
- Cathedral Ceiling
- Ceiling Fan
- Skylights
- Chandelier
- Gas Fireplace
- Double Pane Windows
- ENERGY STAR Qualified Windows
- Living Room with Fireplace
- 2 Fireplaces
- Wood Flooring
- Walk-Out Basement
Kitchen
- Eat-In Kitchen
- Convection Oven
- Cooktop
- Microwave
- Dishwasher
- Wolf Appliances
- ENERGY STAR Qualified Appliances
- Marble Countertops
Bedrooms and Bathrooms
- 4 Bedrooms
- Primary Bedroom on Main
- En-Suite Primary Bedroom
- Walk-In Closet
Laundry
- Laundry in unit
- Dryer
- Washer
Home Security
- Home Security System
- Storm Doors
Outdoor Features
- In Ground Pool
- Water Access
- Balcony
- Deck
- Outdoor Speakers
- Exterior Lighting
- Outdoor Gas Grill
Schools
- Westhampton Beach Elementary School
- Westhampton Middle School
- Westhampton Beach Senior High Sch
Utilities
- Forced Air Heating and Cooling System
- Heating System Uses Propane
- Tankless Water Heater
- Geothermal Hot Water System
- Gas Water Heater
- Septic Tank
Community Details
- Fitness Center
Listing and Financial Details
- Legal Lot and Block 2 / 5
- Assessor Parcel Number 0905-017-00-05-00-002-000
Map
Home Values in the Area
Average Home Value in this Area
Tax History
| Year | Tax Paid | Tax Assessment Tax Assessment Total Assessment is a certain percentage of the fair market value that is determined by local assessors to be the total taxable value of land and additions on the property. | Land | Improvement |
|---|---|---|---|---|
| 2024 | $12,873 | $2,249,000 | $2,110,500 | $138,500 |
| 2023 | $6,307 | $2,166,600 | $2,110,500 | $56,100 |
| 2022 | $6,240 | $2,166,600 | $2,110,500 | $56,100 |
| 2021 | $6,238 | $2,166,600 | $2,110,500 | $56,100 |
| 2020 | $22,234 | $2,166,600 | $2,110,500 | $56,100 |
| 2019 | $21,652 | $0 | $0 | $0 |
| 2018 | -- | $1,841,600 | $1,793,900 | $47,700 |
| 2017 | $14,636 | $1,841,600 | $1,793,900 | $47,700 |
| 2016 | $16,450 | $2,040,900 | $1,993,200 | $47,700 |
| 2015 | -- | $2,040,900 | $1,993,200 | $47,700 |
| 2014 | -- | $2,040,900 | $1,993,200 | $47,700 |
Property History
| Date | Event | Price | List to Sale | Price per Sq Ft | Prior Sale |
|---|---|---|---|---|---|
| 08/21/2025 08/21/25 | Pending | -- | -- | -- | |
| 06/25/2025 06/25/25 | Price Changed | $8,850,000 | -4.3% | $2,213 / Sq Ft | |
| 05/28/2025 05/28/25 | For Sale | $9,250,000 | 0.0% | $2,313 / Sq Ft | |
| 12/12/2024 12/12/24 | Off Market | $9,250,000 | -- | -- | |
| 12/12/2024 12/12/24 | For Sale | $9,250,000 | 0.0% | $2,313 / Sq Ft | |
| 06/10/2024 06/10/24 | For Sale | $9,250,000 | +184.6% | $2,313 / Sq Ft | |
| 10/09/2023 10/09/23 | Sold | $3,250,000 | 0.0% | $4,063 / Sq Ft | View Prior Sale |
| 09/06/2023 09/06/23 | Pending | -- | -- | -- | |
| 08/22/2023 08/22/23 | For Sale | $3,250,000 | -- | $4,063 / Sq Ft |
Purchase History
| Date | Type | Sale Price | Title Company |
|---|---|---|---|
| Deed | $3,250,000 | Misc Company | |
| Deed | $3,250,000 | Misc Company | |
| Deed | -- | None Available | |
| Deed | -- | None Available | |
| Interfamily Deed Transfer | -- | First American Title Ins Co | |
| Interfamily Deed Transfer | -- | First American Title Ins Co |
Mortgage History
| Date | Status | Loan Amount | Loan Type |
|---|---|---|---|
| Previous Owner | $4,000,000 | Stand Alone Refi Refinance Of Original Loan |
Source: OneKey® MLS
MLS Number: L3557956
APN: 0905-017-00-05-00-002-000
- 431 Dune Rd
- 521 Dune Rd
- 355 Dune Rd
- 542 Dune Rd
- 548 Dune Rd
- 605 Dune Rd
- 274 Dune Rd
- 281 Dune Rd Unit 2A
- 645 Dune Rd
- 250 Dune Rd Unit 120
- 253 Dune Rd Unit 48
- 69 Shore Rd
- 27 Jagger Ln
- 29 Stillwaters Ln
- 14 S Country Rd
- 231 Dune Rd Unit 905
- 231 Dune Rd Unit 908 & 909
- 28 Apaucuck Point Rd
- 12 Pleasant Ave
- 218 Dune Rd

