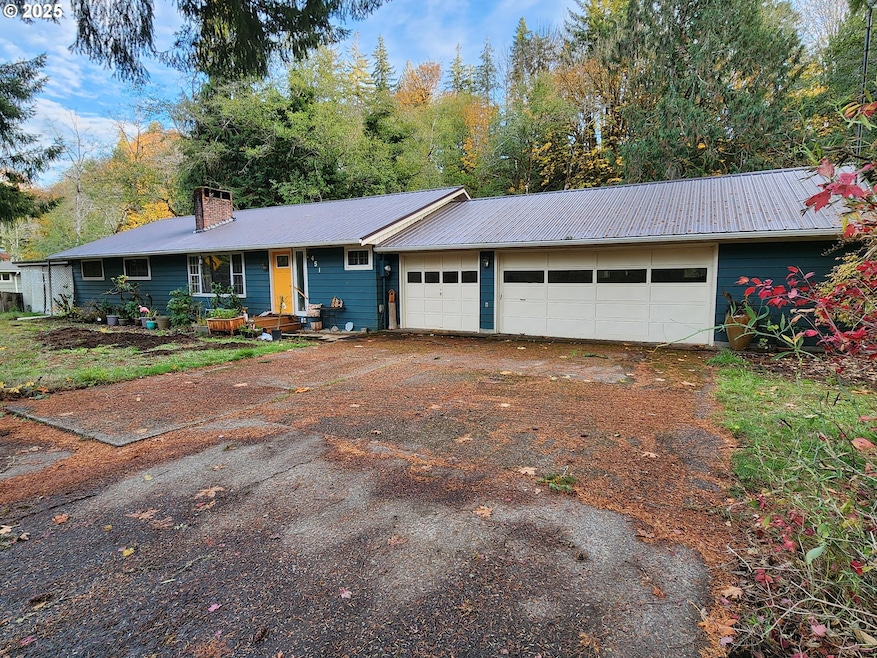451 Elk Creek Rd Chehalis, WA 98532
Estimated payment $3,014/month
Highlights
- Home fronts a creek
- 2 Fireplaces
- No HOA
- Creek or Stream View
- Private Yard
- Home Office
About This Home
Discover this inviting 3,500± sq. ft. daylight rambler on 1 acre in the scenic Doty area of Lewis County, offering year-round creek frontage and the soothing sound of water just beyond your deck. With approximately 1,780 sq. ft. on each level, this home blends classic character with thoughtful updates, flexible design, and potential for multi-generational or income-producing living. The main floor features 3 bedrooms and 1.5 baths, a spacious kitchen with abundant cabinetry—ready for refinishing if you desire a new look—and a large dining area that opens to a covered, waterproofed deck overlooking the creek. Sliding doors from both the dining room and the primary suite provide easy outdoor access. Details such as bath fans on timers, dual-head showers, and wider doors for accessibility enhance comfort and function. Two wood-burning fireplaces—one on each level—add warmth and charm, while a heat pump efficiently provides heating and cooling throughout. The fully finished daylight basement offers generous space for guests, recreation, or separate living quarters with its own entrance, presenting excellent potential for added income, extended family, or private retreat use. A new 80-gallon hybrid hot water tank and ongoing updates contribute to comfort and efficiency.Outside, enjoy rustic landscaping with rhododendrons, fruit trees, and a garden area that invites you to create your own vision. The property’s location along a county-maintained road provides convenient access while still offering views of the creek and the wooded hillside beyond. Close proximity to Rainbow Falls State Park and the Willapa Trail, this property offers a beautiful balance of space, versatility, and natural charm—ideal for those seeking room to live, work, and thrive in a setting that connects everyday life with the outdoors.
Home Details
Home Type
- Single Family
Est. Annual Taxes
- $684
Year Built
- Built in 1969 | Remodeled
Lot Details
- 1.07 Acre Lot
- Home fronts a creek
- Brush Vegetation
- Terraced Lot
- Landscaped with Trees
- Private Yard
Parking
- 1 Car Attached Garage
- Oversized Parking
- Garage on Main Level
- Garage Door Opener
- Driveway
Home Design
- Block Foundation
- Slab Foundation
- Fiberglass Roof
- Metal Roof
- Cedar
- Wood Composite
Interior Spaces
- 3,560 Sq Ft Home
- 2-Story Property
- Ceiling Fan
- 2 Fireplaces
- Wood Burning Fireplace
- Vinyl Clad Windows
- Aluminum Window Frames
- Family Room
- Living Room
- Dining Room
- Home Office
- First Floor Utility Room
- Laundry Room
- Concrete Flooring
- Creek or Stream Views
Kitchen
- Double Convection Oven
- Induction Cooktop
- Range Hood
- Dishwasher
Bedrooms and Bathrooms
- 3 Bedrooms
Basement
- Basement Fills Entire Space Under The House
- Exterior Basement Entry
- Natural lighting in basement
Accessible Home Design
- Accessibility Features
- Accessible Doors
Outdoor Features
- Shed
- Outbuilding
- Porch
Schools
- Pe Ell Elementary And Middle School
- Pe Ell High School
Utilities
- Cooling Available
- Heating System Uses Wood
- Heat Pump System
- Heating System Mounted To A Wall or Window
- Spring water is a source of water for the property
- Electric Water Heater
- Water Purifier
- Septic Tank
- High Speed Internet
Community Details
- No Home Owners Association
Listing and Financial Details
- Assessor Parcel Number 019973003000
Map
Home Values in the Area
Average Home Value in this Area
Tax History
| Year | Tax Paid | Tax Assessment Tax Assessment Total Assessment is a certain percentage of the fair market value that is determined by local assessors to be the total taxable value of land and additions on the property. | Land | Improvement |
|---|---|---|---|---|
| 2024 | $684 | $530,500 | $74,700 | $455,800 |
| 2023 | $1,006 | $485,700 | $65,900 | $419,800 |
| 2022 | $577 | $331,600 | $46,100 | $285,500 |
| 2021 | $613 | $331,600 | $46,100 | $285,500 |
| 2020 | $654 | $285,700 | $41,500 | $244,200 |
| 2019 | $650 | $276,300 | $40,100 | $236,200 |
| 2018 | $860 | $211,400 | $32,300 | $179,100 |
| 2017 | $943 | $188,500 | $32,300 | $156,200 |
| 2016 | $1,533 | $188,500 | $32,300 | $156,200 |
| 2015 | -- | $205,900 | $32,300 | $173,600 |
| 2013 | -- | $205,900 | $32,300 | $173,600 |
Property History
| Date | Event | Price | List to Sale | Price per Sq Ft |
|---|---|---|---|---|
| 11/21/2025 11/21/25 | For Sale | $560,000 | -- | $157 / Sq Ft |
Source: Regional Multiple Listing Service (RMLS)
MLS Number: 267465804
APN: 019973-003-000
- 4680 Washington 6
- 4149 Washington 6
- 909 N 1st St
- 220 Chris Rd
- 620 S 1st St
- 520 N Main St Unit F
- 119 N 3rd St
- 415 W 4th Ave
- 413 W 4th Ave
- 112 S 2nd St
- 204 W Chehalis Ave
- 320 Queen Ave
- 220 California St
- 427 W Pleasant Ave
- 0 Harkum Rd Unit 116749422
- 417 Central Ave
- 3898 State Route 6
- 316 Leudinghaus Rd
- 184 Labarre Rd
- 0 XXX Harkum Rd

