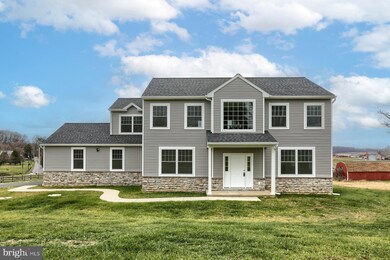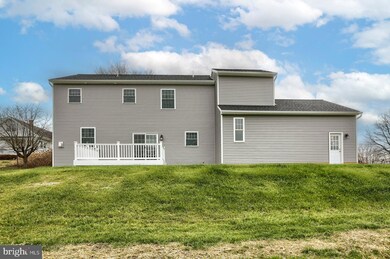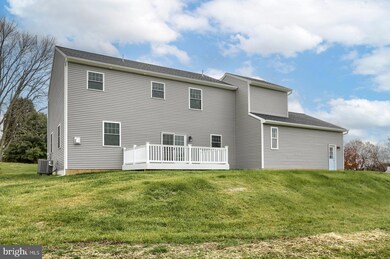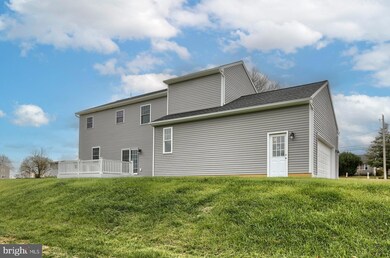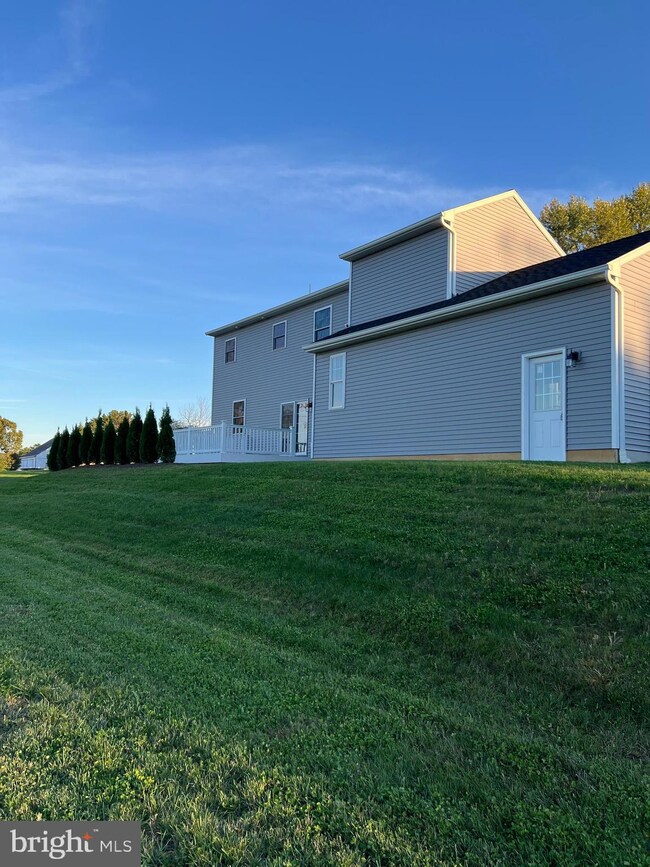
451 Frogtown Rd Pequea, PA 17565
Mount Nebo-Holtwood NeighborhoodHighlights
- New Construction
- Open Floorplan
- No HOA
- Marticville Middle School Rated A-
- Craftsman Architecture
- Breakfast Room
About This Home
As of March 2025New construction in Penn Manor School District! This new home built by Sherman & Walton Inc. is in a quiet rural setting and move-in ready. It has many features, including an open first floor plan with 9' ceilings, large family room with a gas fireplace, spacious kitchen with an island & granite counter tops, dining area, composite deck, 4 bedrooms, 2.5 bathrooms, ceiling fans in some rooms, 2 car garage with higher ceiling and an extra storage area, huge unfinished basement, and a large 1+ acre lot! This home is 10 minutes from the town of Willow Street, food, shopping, schools, entertainment and approximately 23 miles from the MD border. Make an appointment to see it today!
Last Agent to Sell the Property
Coldwell Banker Realty License #RS323926 Listed on: 10/04/2024

Last Buyer's Agent
Berkshire Hathaway HomeServices Homesale Realty License #RS205506L

Home Details
Home Type
- Single Family
Year Built
- Built in 2023 | New Construction
Lot Details
- 1.03 Acre Lot
- Property is in excellent condition
Parking
- 2 Car Attached Garage
- Side Facing Garage
Home Design
- Craftsman Architecture
- Poured Concrete
- Architectural Shingle Roof
- Vinyl Siding
- Concrete Perimeter Foundation
Interior Spaces
- 2,450 Sq Ft Home
- Property has 2 Levels
- Open Floorplan
- Gas Fireplace
- Low Emissivity Windows
- Insulated Windows
- Window Screens
- Entrance Foyer
- Family Room
- Living Room
- Breakfast Room
- Dining Room
- Unfinished Basement
- Basement Fills Entire Space Under The House
Kitchen
- Electric Oven or Range
- Dishwasher
- Kitchen Island
Flooring
- Carpet
- Luxury Vinyl Plank Tile
Bedrooms and Bathrooms
- 4 Bedrooms
- En-Suite Primary Bedroom
Laundry
- Laundry Room
- Laundry on main level
Accessible Home Design
- More Than Two Accessible Exits
Utilities
- Forced Air Heating and Cooling System
- Heat Pump System
- 200+ Amp Service
- Well
- Electric Water Heater
- On Site Septic
- Phone Available
- Cable TV Available
Community Details
- No Home Owners Association
- Built by Sherman & Walton Inc.
Listing and Financial Details
- Assessor Parcel Number 430-05123-0-0000
Similar Homes in the area
Home Values in the Area
Average Home Value in this Area
Property History
| Date | Event | Price | Change | Sq Ft Price |
|---|---|---|---|---|
| 03/31/2025 03/31/25 | Sold | $525,000 | -0.9% | $214 / Sq Ft |
| 01/21/2025 01/21/25 | Pending | -- | -- | -- |
| 10/04/2024 10/04/24 | For Sale | $529,900 | -- | $216 / Sq Ft |
Tax History Compared to Growth
Agents Affiliated with this Home
-
J
Seller's Agent in 2025
Jeffrey Walton
Coldwell Banker Realty
(717) 475-0513
4 in this area
29 Total Sales
-

Buyer's Agent in 2025
Dawn Brill-Cooper
Berkshire Hathaway HomeServices Homesale Realty
(717) 572-9888
11 in this area
257 Total Sales
Map
Source: Bright MLS
MLS Number: PALA2058258
- 698 Marticville Rd
- 160 Silver Mine Rd
- 25 Red Hill Rd
- 1149 Pennsy Rd
- 82 E Elm St
- 1111 Pennsy Rd
- 213 Tomahawk Dr E
- 21 Martic Forge Loop
- 4 Teepee Cir
- 14 Apache Ln
- 965 Pennsy Rd
- 3483 Main St
- 71 Deerfield Dr
- 53 Cherokee Rd
- 1069 Rawlinsville Rd
- 58 Buck Run Rd
- 621 River Hill Rd
- 3900 Main St
- 30 Grandview Ln
- 7 Dogwood Dr


