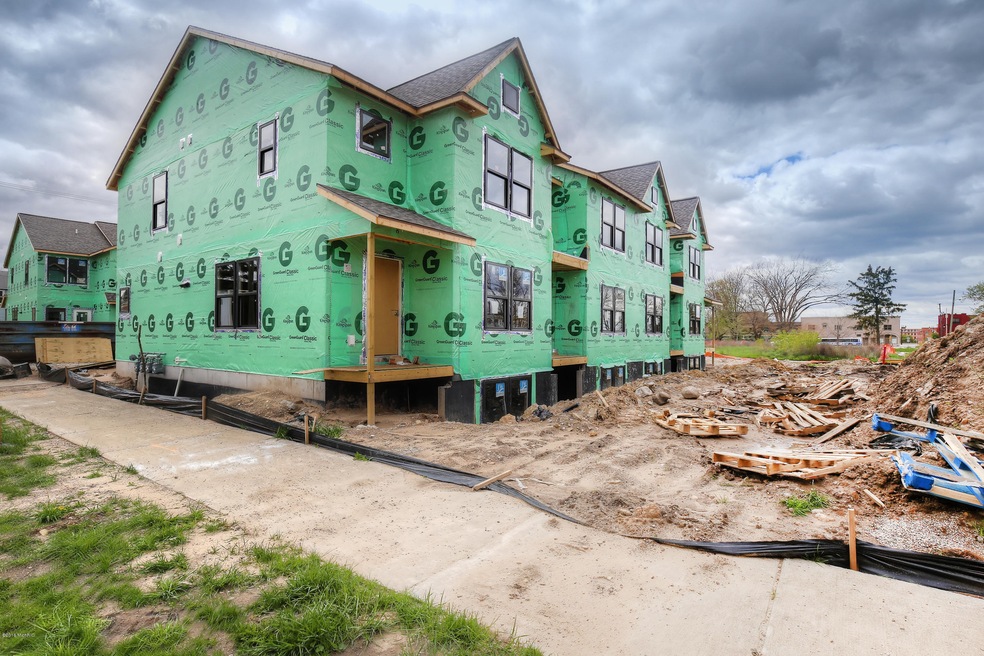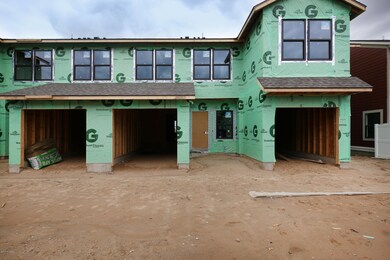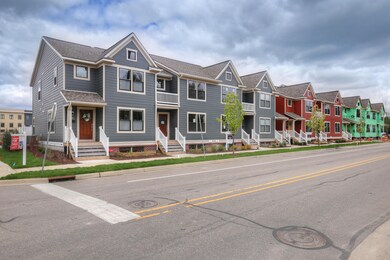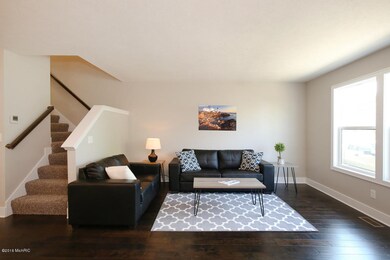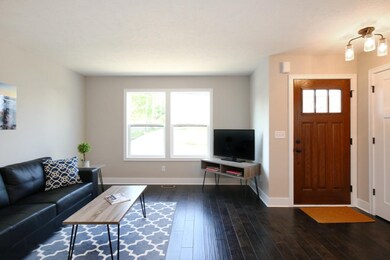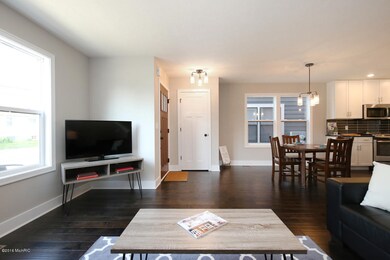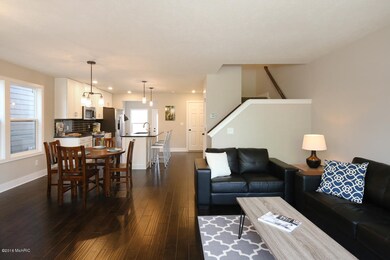
451 La Grave Ave SE Unit 12 Grand Rapids, MI 49503
Southeast Community Association NeighborhoodHighlights
- Under Construction
- Recreation Room
- Porch
- Contemporary Architecture
- End Unit
- 1 Car Attached Garage
About This Home
As of March 2021Tapestry Square is situated within great proximity to breweries, restaurants, concert venues, retail shops, hospitals, churches, and so much more! Townhome has an attached garage and many other modern amenities we love, such as an en-suite with walk-in closet, laundry on upper level, open layout, energy-efficiency, and low maintenance costs. Unit will have upgraded with premium finishes including quartz kitchen countertops, tile backsplash, painted ceiling-height cabinets, stainless steel appliances, modern lighting package, laminate wood flooring, tile flooring in bath/laundry, and more! Photos are examples of interiors, not representative of this particular unit as it's under construction. Call Today!
Last Agent to Sell the Property
Steven Volkers
Berkshire Hathaway HomeServices Michigan Real Estate Listed on: 06/07/2016
Last Buyer's Agent
Rustin Scott
Berkshire Hathaway HomeServices Michigan Real Estate (Main)
Property Details
Home Type
- Condominium
Est. Annual Taxes
- $3,857
Year Built
- Built in 2016 | Under Construction
Lot Details
- End Unit
- Private Entrance
- Shrub
- Back Yard Fenced
HOA Fees
- $125 Monthly HOA Fees
Parking
- 1 Car Attached Garage
- Garage Door Opener
Home Design
- Contemporary Architecture
- Composition Roof
- Vinyl Siding
Interior Spaces
- 1,536 Sq Ft Home
- 2-Story Property
- Insulated Windows
- Living Room
- Dining Area
- Recreation Room
- Basement Fills Entire Space Under The House
Kitchen
- Oven
- Range
- Microwave
- Dishwasher
- Kitchen Island
- Disposal
Bedrooms and Bathrooms
- 2 Bedrooms
Outdoor Features
- Patio
- Porch
Utilities
- Forced Air Heating and Cooling System
- Heating System Uses Natural Gas
- Natural Gas Water Heater
- Cable TV Available
Listing and Financial Details
- Home warranty included in the sale of the property
Community Details
Overview
- Association fees include water, snow removal, sewer, lawn/yard care
- $125 HOA Transfer Fee
- Tapestry Square Townhomes Condos
Pet Policy
- Pets Allowed
Ownership History
Purchase Details
Home Financials for this Owner
Home Financials are based on the most recent Mortgage that was taken out on this home.Purchase Details
Home Financials for this Owner
Home Financials are based on the most recent Mortgage that was taken out on this home.Purchase Details
Home Financials for this Owner
Home Financials are based on the most recent Mortgage that was taken out on this home.Similar Homes in Grand Rapids, MI
Home Values in the Area
Average Home Value in this Area
Purchase History
| Date | Type | Sale Price | Title Company |
|---|---|---|---|
| Warranty Deed | $290,000 | Athena Title Agency Llc | |
| Warranty Deed | $300,000 | Title Resource Agency | |
| Warranty Deed | $247,500 | First American Title |
Mortgage History
| Date | Status | Loan Amount | Loan Type |
|---|---|---|---|
| Open | $261,000 | New Conventional | |
| Previous Owner | $239,920 | New Conventional | |
| Previous Owner | $198,000 | New Conventional |
Property History
| Date | Event | Price | Change | Sq Ft Price |
|---|---|---|---|---|
| 03/26/2021 03/26/21 | Sold | $290,000 | -9.1% | $142 / Sq Ft |
| 02/25/2021 02/25/21 | Pending | -- | -- | -- |
| 08/27/2020 08/27/20 | For Sale | $319,000 | +6.4% | $157 / Sq Ft |
| 09/13/2017 09/13/17 | Sold | $299,900 | 0.0% | $195 / Sq Ft |
| 07/14/2017 07/14/17 | For Sale | $299,900 | +21.2% | $195 / Sq Ft |
| 07/07/2017 07/07/17 | Pending | -- | -- | -- |
| 11/29/2016 11/29/16 | Sold | $247,500 | 0.0% | $161 / Sq Ft |
| 07/28/2016 07/28/16 | Pending | -- | -- | -- |
| 06/07/2016 06/07/16 | For Sale | $247,500 | -- | $161 / Sq Ft |
Tax History Compared to Growth
Tax History
| Year | Tax Paid | Tax Assessment Tax Assessment Total Assessment is a certain percentage of the fair market value that is determined by local assessors to be the total taxable value of land and additions on the property. | Land | Improvement |
|---|---|---|---|---|
| 2025 | $4,404 | $141,500 | $0 | $0 |
| 2024 | $4,404 | $138,900 | $0 | $0 |
| 2023 | $4,655 | $137,300 | $0 | $0 |
| 2022 | $4,697 | $139,500 | $0 | $0 |
| 2021 | $3,868 | $142,600 | $0 | $0 |
| 2020 | $5,737 | $132,700 | $0 | $0 |
| 2019 | $3,873 | $117,100 | $0 | $0 |
| 2018 | $3,740 | $107,500 | $0 | $0 |
| 2017 | $3,704 | $5,000 | $0 | $0 |
| 2016 | $267 | $0 | $0 | $0 |
Agents Affiliated with this Home
-
C
Seller's Agent in 2021
Cheryl Grant
Keller Williams GR North (Main)
-
E
Buyer's Agent in 2021
Elizabeth Grant
Keller Williams GR North (Main)
-
Mark Brace

Seller's Agent in 2017
Mark Brace
Berkshire Hathaway HomeServices Michigan Real Estate (Main)
(616) 447-7025
1 in this area
855 Total Sales
-
R
Seller Co-Listing Agent in 2017
Rustin Scott
Berkshire Hathaway HomeServices Michigan Real Estate (Main)
-
Lindsay VanDuinen-Scully

Buyer's Agent in 2017
Lindsay VanDuinen-Scully
RE/MAX
(616) 957-0700
421 Total Sales
-
S
Seller's Agent in 2016
Steven Volkers
Berkshire Hathaway HomeServices Michigan Real Estate
Map
Source: Southwestern Michigan Association of REALTORS®
MLS Number: 16028189
APN: 41-14-31-111-012
- 104 Logan St SE
- 511 La Grave Ave SE
- 510 La Grave Ave SE
- 415 Prospect Ave SE
- 614 Sheldon Ave SE
- 441 Madison Ave SE
- 554 Madison Ave SE
- 727 Cass Ave SE
- 572 Madison Ave SE
- 812 Sheldon Ave SE
- 233 Morris Ave SE
- 573 College Ave SE
- 345 Paris Ave SE
- 106 Prospect Ave SE
- 254 College Ave SE
- 22 Jefferson Ave SE
- 144 Oakes St SW Unit 1901
- 144 Oakes St SW Unit 2004
- 144 Oakes St SW Unit 1906
- 144 Oakes St SW Unit 2203
