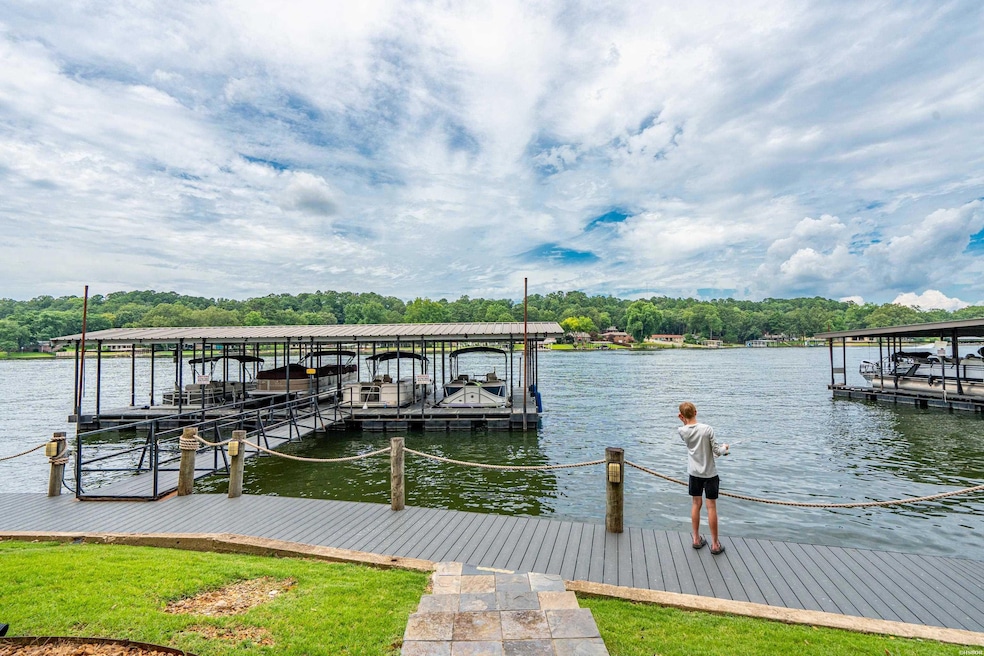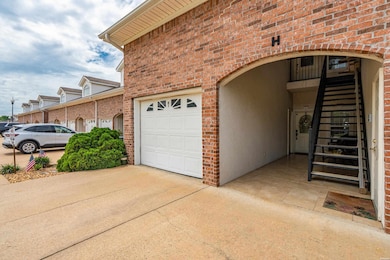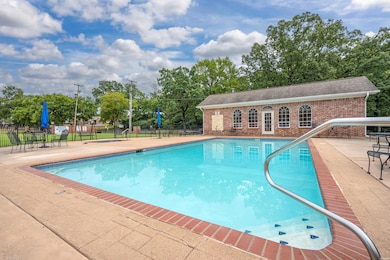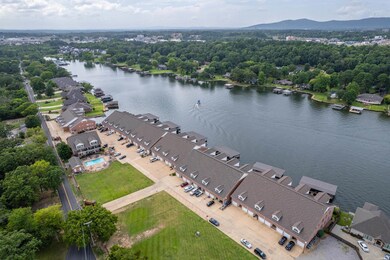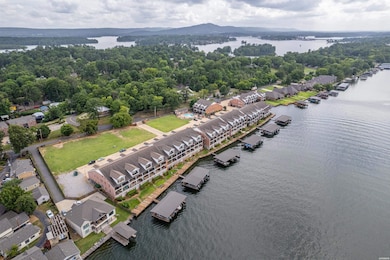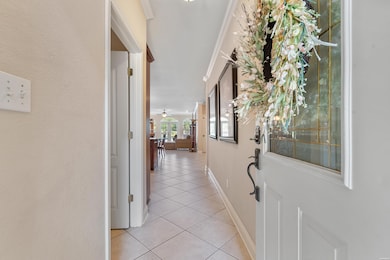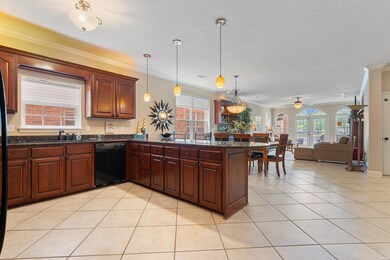
451 Lakeland Dr Unit H1 Hot Springs, AR 71913
Estimated payment $3,468/month
Highlights
- Lake Front
- Gated Community
- Clubhouse
- Screened Pool
- Lake Privileges
- Traditional Architecture
About This Home
Spacious 3-Bedroom, 3-Bath Condo on Lake Hamilton Enjoy peaceful lakeside living in this beautifully maintained waterfront condo, perfectly positioned directly on Lake Hamilton. This spacious open-concept unit features 3 bedrooms and 3 full bathrooms, with two bedrooms on the main walk-in level and a third private suite downstairs—ideal for guests or extended family. Features include 9-foot ceilings, stunning water views, and access to a community pool and clubhouse. The condo is located in a secure, gated complex with a serene atmosphere and no short-term rentals allowed, ensuring a quieter, more residential environment. Centrally located, you're just minutes from shopping, medical facilities, dining, Oaklawn Casino, and downtown Hot Springs. Whether you're seeking a full-time residence or a low-maintenance second home, this property offers comfort, convenience, and unbeatable lakefront living.
Property Details
Home Type
- Condominium
Est. Annual Taxes
- $3,175
Year Built
- Built in 2006
Lot Details
- Lake Front
- Home fronts a seawall
- Property is Fully Fenced
- Landscaped
- Cleared Lot
HOA Fees
- $565 Monthly HOA Fees
Home Design
- Traditional Architecture
- Brick Exterior Construction
- Slab Foundation
- Composition Roof
- Vinyl Siding
Interior Spaces
- 2,396 Sq Ft Home
- 2-Story Property
- Wet Bar
- Built-In Features
- Sheet Rock Walls or Ceilings
- Ceiling Fan
- Fireplace With Glass Doors
- Insulated Windows
- Window Treatments
- Insulated Doors
- Combination Kitchen and Dining Room
- Bonus Room
- Lake Views
- Basement
Kitchen
- Breakfast Bar
- Electric Range
- Plumbed For Ice Maker
- Dishwasher
Flooring
- Carpet
- Tile
Bedrooms and Bathrooms
- 3 Bedrooms
- Walk-In Closet
- In-Law or Guest Suite
- 3 Full Bathrooms
- Walk-in Shower
Laundry
- Laundry Room
- Washer and Electric Dryer Hookup
Home Security
Parking
- 1 Car Garage
- Automatic Garage Door Opener
Pool
- Screened Pool
- In Ground Pool
Outdoor Features
- Lake Privileges
- Patio
Utilities
- Central Heating and Cooling System
- Electric Water Heater
- Municipal Utilities District for Water and Sewer
Community Details
Overview
- Lakeland Harbor Subdivision
- Mandatory home owners association
Amenities
- Clubhouse
Recreation
- Community Boardwalk
- Community Pool
- Community Spa
Security
- Gated Community
- Fire and Smoke Detector
Map
Home Values in the Area
Average Home Value in this Area
Property History
| Date | Event | Price | Change | Sq Ft Price |
|---|---|---|---|---|
| 08/11/2025 08/11/25 | Pending | -- | -- | -- |
| 07/12/2025 07/12/25 | For Sale | $485,000 | -- | $202 / Sq Ft |
Similar Homes in the area
Source: Hot Springs Board of REALTORS®
MLS Number: 151693
- 451 Lakeland Dr Unit D4
- 451 Lakeland Dr
- 112 Robinhood Rd
- 105 Chambers Point Unit 39
- 105 Chambers Point
- 105 Chambers Point Unit 17
- 105 Chambers Point Unit 13
- 105 Chambers Point Unit 2 & 3
- 503 Lakeland Dr
- 503 Lakeland Dr Unit E6
- 365 Lakeland Dr
- 118 Grandview Dr
- 126 Chambers Point
- 126 Chambers Point Unit A
- 126 Chambers Point Unit E
- 118 Mimosa Point
- XXX Yorkshire Dr
- 217 Yorkshire Dr
- TBD Meadowlake Dr
- 000 Ridgecrest Rd
