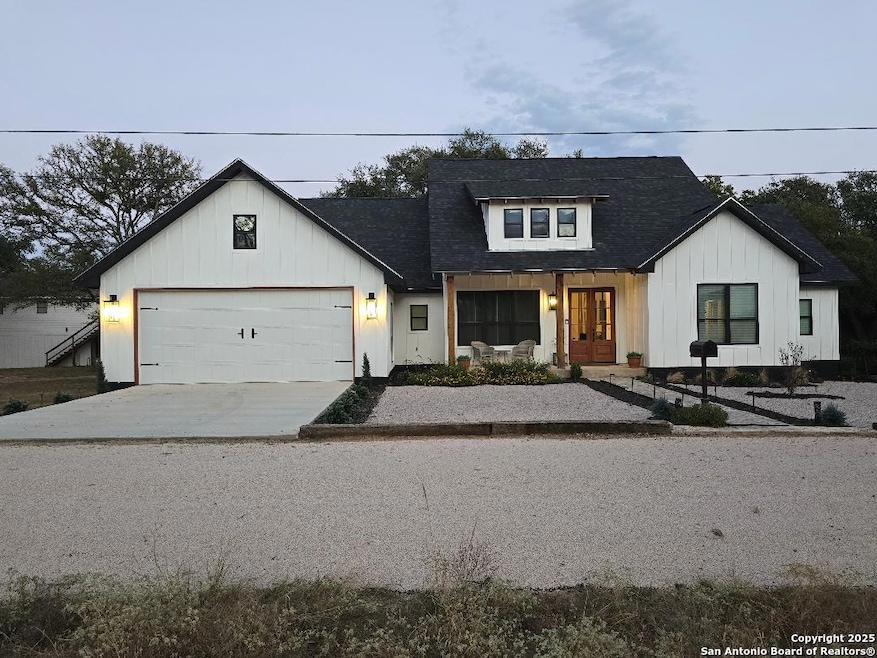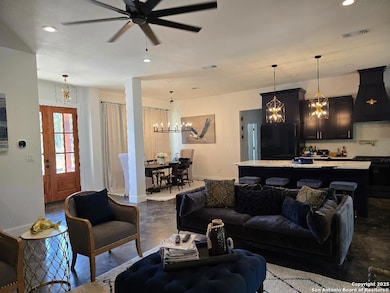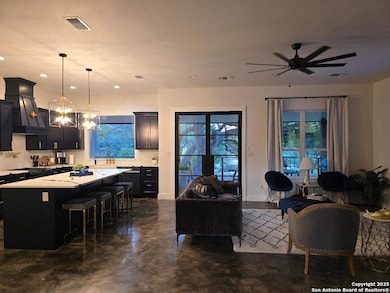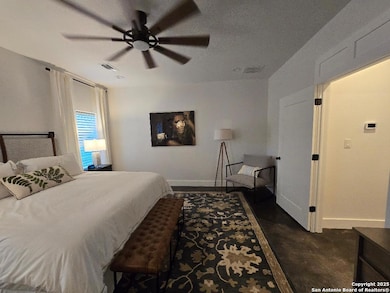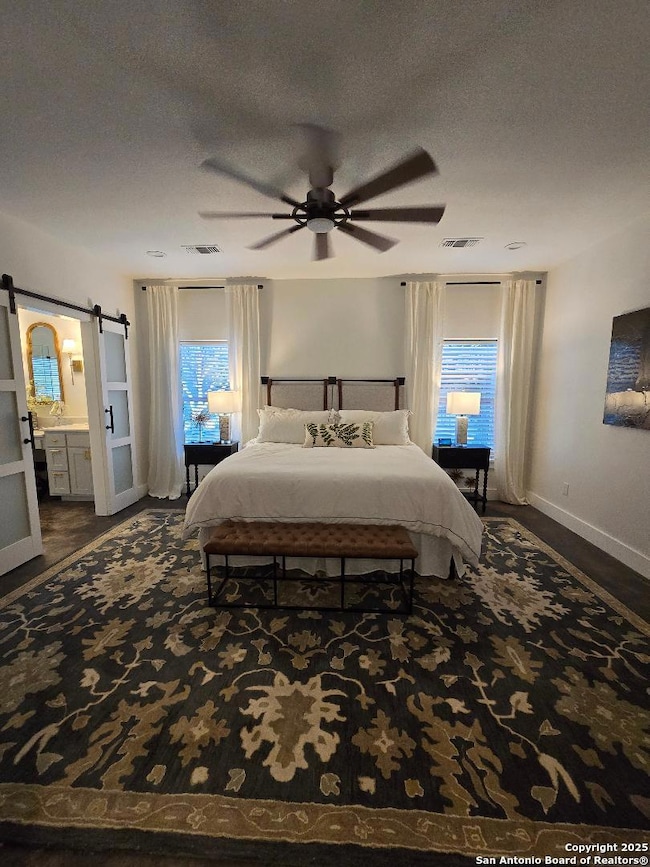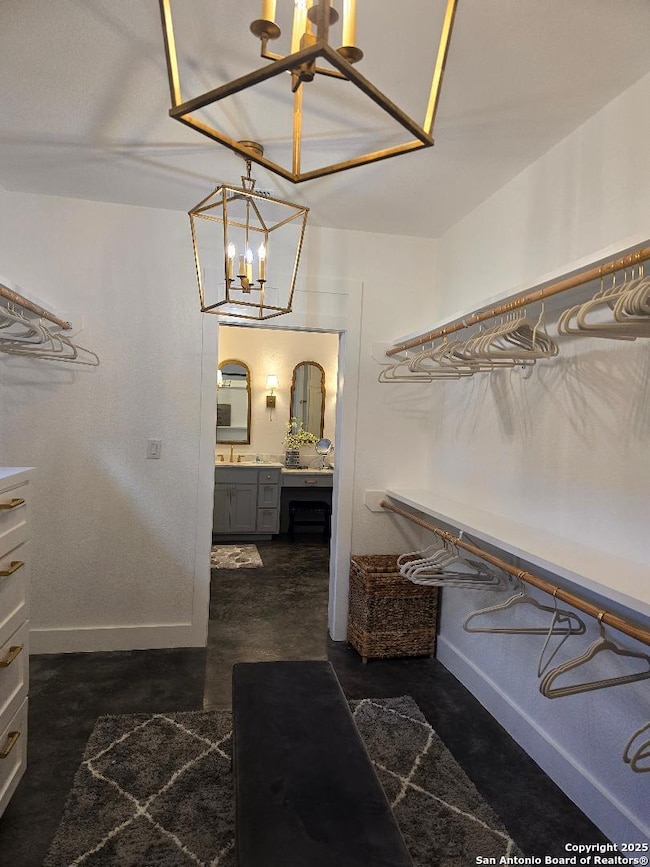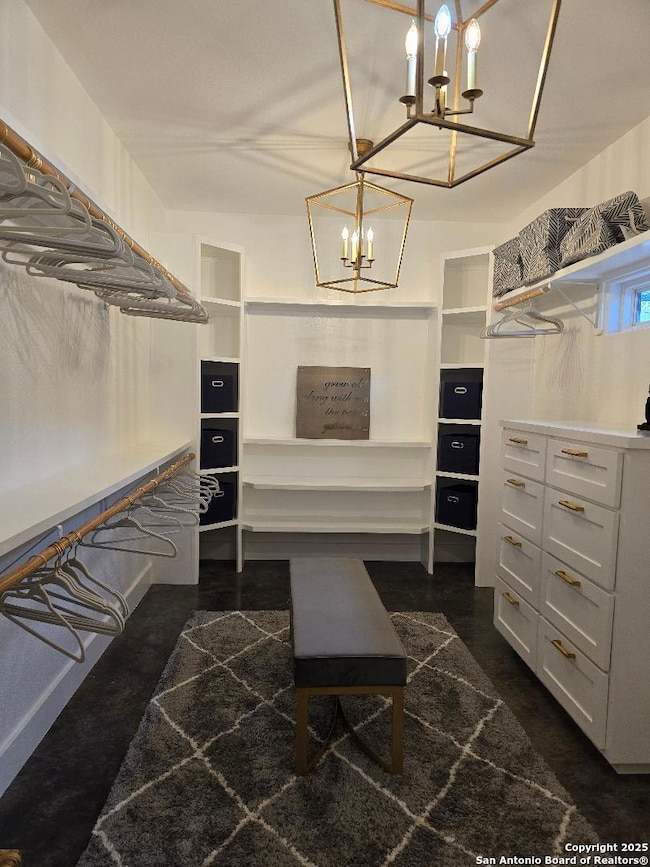451 Legion Loop Kingsland, TX 78639
Estimated payment $7,590/month
Highlights
- Custom Closet System
- Walk-In Pantry
- Recessed Lighting
- Solid Surface Countertops
- Eat-In Kitchen
- Laundry Room
About This Home
This home sits on over a half acre lot with beautiful trees and a very peaceful setting. The home is well equipped and nicely laid out with a huge master closet and amazing bathroom with custom cabinets and marble counters. The home features instant hot water heater, fully insulated in attic, all recessed lighting won't require light bulb changes. The open concept home features custom kitchen cabinets in navy and quartz countertops and navy appliances. The home has a nice laundry room, large walk in kitchen pantry and 3 bathrooms. This home has a very nice back patio and a secondary deck for entertaining. The front yard was designed using hardscape to limit the amount of maintenance. This home was completed in 2023 and boat dock and lift completed in 2024. You won't be disappointed.
Home Details
Home Type
- Single Family
Est. Annual Taxes
- $21,500
Year Built
- Built in 2023
Lot Details
- 0.52 Acre Lot
Home Design
- Slab Foundation
- Composition Roof
- Roof Vent Fans
Interior Spaces
- 2,164 Sq Ft Home
- Property has 1 Level
- Ceiling Fan
- Recessed Lighting
- Chandelier
- Window Treatments
- Combination Dining and Living Room
- Concrete Flooring
- Fire and Smoke Detector
Kitchen
- Eat-In Kitchen
- Walk-In Pantry
- Self-Cleaning Oven
- Stove
- Microwave
- Ice Maker
- Dishwasher
- Solid Surface Countertops
- Disposal
Bedrooms and Bathrooms
- 3 Bedrooms
- Custom Closet System
Laundry
- Laundry Room
- Laundry on main level
- Washer Hookup
Parking
- 2 Car Garage
- Garage Door Opener
Schools
- Packsaddle Elementary School
- Llano High School
Utilities
- Central Heating and Cooling System
- Electric Water Heater
- Cable TV Available
Community Details
- Built by Benchmark Construction
Listing and Financial Details
- Tax Lot 144
- Assessor Parcel Number 13115-001-0144-2
Map
Home Values in the Area
Average Home Value in this Area
Property History
| Date | Event | Price | List to Sale | Price per Sq Ft |
|---|---|---|---|---|
| 11/04/2025 11/04/25 | Off Market | -- | -- | -- |
| 11/01/2025 11/01/25 | For Sale | $1,100,000 | 0.0% | $508 / Sq Ft |
| 10/21/2025 10/21/25 | For Sale | $1,100,000 | -- | $508 / Sq Ft |
Source: San Antonio Board of REALTORS®
MLS Number: 1917002
- 107 Red Bird
- lot 23 Ellen Williams Loop
- TBD Gemstone
- 108 Shirwood Dr
- 304 Crestwood Dr
- 297 & 298 Elkhorn
- 539 Ellen Williams Loop
- 563 Ellen Williams Loop
- 565 Ellen Williams Loop
- 628 Williams Lakeshore
- 569 Ellen Williams Loop
- 911 Legends Pkwy
- lot 3015 Legends Pkwy
- 100 Legends Pkwy Unit 5020
- 3306 Gardenia St
- 408 Island Cir
- 3451 Gardenia St
- 108 Island Cir
- 9071 Sandia Loop
- Lot 9002 Jubilee Dr
- 1617 Cascade
- 101 Townepark Dr
- 100 Loop
- 2001 Cedar Park
- 919 Austin St
- 1633 Cree Trail
- 5747 County Road 309
- 223 Timberline Dr
- 604 County Road 136a
- 209 Crest Dr
- 17809 Tx-29 Unit 17809
- 206 Forest Dr Unit ID1351175P
- 1504 - 3 Rr 261
- 1504 Rr 261
- 435 Oxbow Trail
- 106 Logan Dr
- 109 Logan Dr
- 112 County Road 139b
- 316 Beach Dr
- 118 Reed Ranch Rd
