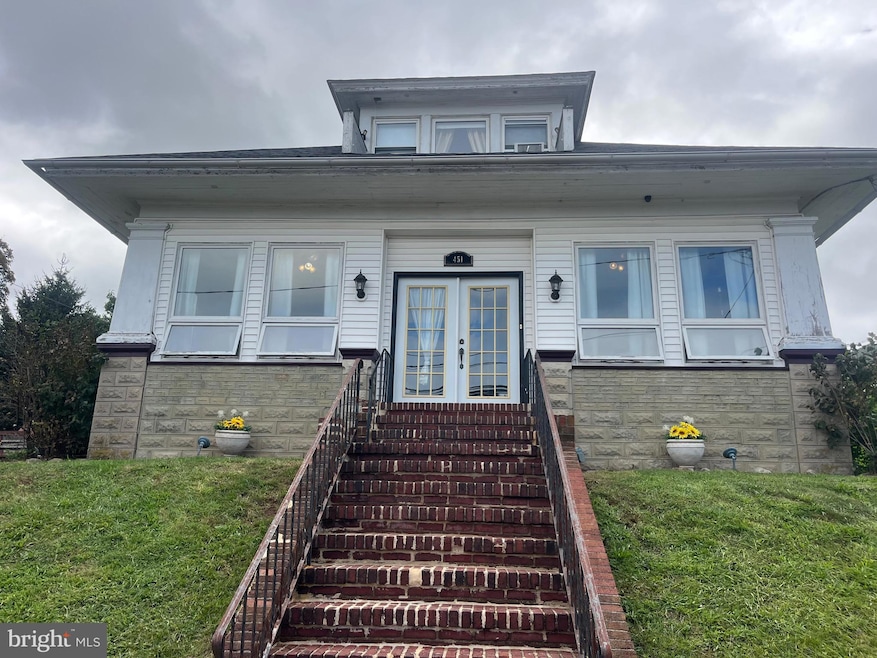
451 Penn St Pennsburg, PA 18073
Estimated payment $2,496/month
Highlights
- Very Popular Property
- Wood Flooring
- Porch
- Cape Cod Architecture
- No HOA
- Ceiling height of 9 feet or more
About This Home
Welcome to this unique and inviting 3-bedroom, 2 bath home filled with character and charm. Situated on a double lot, this property offers plenty of parking and a rare combination of residential living with additional income or expansion potential. Inside, you’ll find a warm and welcoming interior featuring stained wood details, hardwood flooring, and a beautiful fireplace that serves as the centerpiece of the spacious living area. A stunning stained glass window adds timeless character, while updated bathrooms blend classic style with modern convenience—including a clawfoot tub for the perfect touch of charm. Convenient first floor office for those that work from home. The home also features an enclosed front porch, ideal for enjoying a morning coffee or relaxing year-round, and a full basement offering plenty of storage and possibilities for additional living space. Adding even more value, the property includes a commercial building rental. With the installation of a bathroom, this space could potentially be converted into a residential unit, providing flexibility for rental income, a guest suite, or a home office. This versatile property combines classic details with modern updates and endless potential. Schedule your showing today and explore all that it has to offer.
Home Details
Home Type
- Single Family
Est. Annual Taxes
- $5,103
Year Built
- Built in 1900
Lot Details
- 0.34 Acre Lot
- Lot Dimensions are 96.00 x 0.00
Parking
- Driveway
Home Design
- Cape Cod Architecture
- Brick Exterior Construction
- Concrete Perimeter Foundation
Interior Spaces
- 2,330 Sq Ft Home
- Property has 2 Levels
- Ceiling height of 9 feet or more
- Basement Fills Entire Space Under The House
Flooring
- Wood
- Wall to Wall Carpet
Bedrooms and Bathrooms
- 3 Main Level Bedrooms
- 2 Full Bathrooms
Outdoor Features
- Porch
Schools
- Upper Perkiomen High School
Utilities
- Heating System Uses Oil
- Hot Water Heating System
- Electric Water Heater
Community Details
- No Home Owners Association
Listing and Financial Details
- Tax Lot 025
- Assessor Parcel Number 15-00-01822-008
Map
Home Values in the Area
Average Home Value in this Area
Tax History
| Year | Tax Paid | Tax Assessment Tax Assessment Total Assessment is a certain percentage of the fair market value that is determined by local assessors to be the total taxable value of land and additions on the property. | Land | Improvement |
|---|---|---|---|---|
| 2025 | $4,820 | $118,130 | $39,490 | $78,640 |
| 2024 | $4,820 | $118,130 | $39,490 | $78,640 |
| 2023 | $4,455 | $118,130 | $39,490 | $78,640 |
| 2022 | $4,403 | $118,130 | $39,490 | $78,640 |
| 2021 | $4,309 | $118,130 | $39,490 | $78,640 |
| 2020 | $4,288 | $118,130 | $39,490 | $78,640 |
| 2019 | $4,207 | $118,130 | $39,490 | $78,640 |
| 2018 | $4,207 | $118,130 | $39,490 | $78,640 |
| 2017 | $3,953 | $118,130 | $39,490 | $78,640 |
| 2016 | $3,907 | $118,130 | $39,490 | $78,640 |
| 2015 | $3,658 | $118,130 | $39,490 | $78,640 |
| 2014 | $3,658 | $118,130 | $39,490 | $78,640 |
Property History
| Date | Event | Price | Change | Sq Ft Price |
|---|---|---|---|---|
| 08/21/2025 08/21/25 | For Sale | $380,000 | -- | $163 / Sq Ft |
Purchase History
| Date | Type | Sale Price | Title Company |
|---|---|---|---|
| Interfamily Deed Transfer | -- | None Available | |
| Deed | $154,900 | -- | |
| Deed | $103,000 | -- |
Mortgage History
| Date | Status | Loan Amount | Loan Type |
|---|---|---|---|
| Open | $142,600 | New Conventional | |
| Closed | $148,000 | New Conventional | |
| Closed | $161,000 | No Value Available | |
| Closed | $40,000 | No Value Available | |
| Closed | $22,488 | Future Advance Clause Open End Mortgage | |
| Closed | $144,500 | No Value Available |
Similar Homes in the area
Source: Bright MLS
MLS Number: PAMC2146050
APN: 15-00-01822-008
- 553 Penn St
- 454 Seminary St
- 425 Seminary St
- 1157 Morgan Hill Dr
- 10 Cherry St
- 133 Main St
- 710 Penn St
- 2203 E Buck Rd
- 2190 E Buck Rd
- 1418-1/5 W 4th St
- 2148 Danville Dr
- 772 Main St
- 1420 W 4th St
- 2127 Hidden Meadows Ave
- 716 Deerfield Blvd
- 714 Deerfield Blvd
- 708 Deerfield Blvd
- 606 Montgomery Ave
- 884 Main St Unit 16
- 640 Montgomery Ave
- 300 Penn St Unit 204
- 300 Penn St Unit 209
- 401 W 4th St
- 558 State St
- 107 Riverside Dr
- 636 2nd Floor Apartm Gravel Pike
- 26 E 8th St
- 5694 Kraussdale Rd
- 5743 W Mill Hill Rd
- 1873 Tollgate Rd Unit 2R
- 121 Gravel Pike
- 402 Layfield Rd
- 6906 Tollgate Rd Unit 1
- 3145 Zepp Rd
- 78a Ridge Rd
- 148 E Spring St Unit 5
- 5 E Green St Unit Second floor
- 1239 Salford St Unit 2
- 1951 N Old Bethlehem Pike
- 16 Elwood Ct






