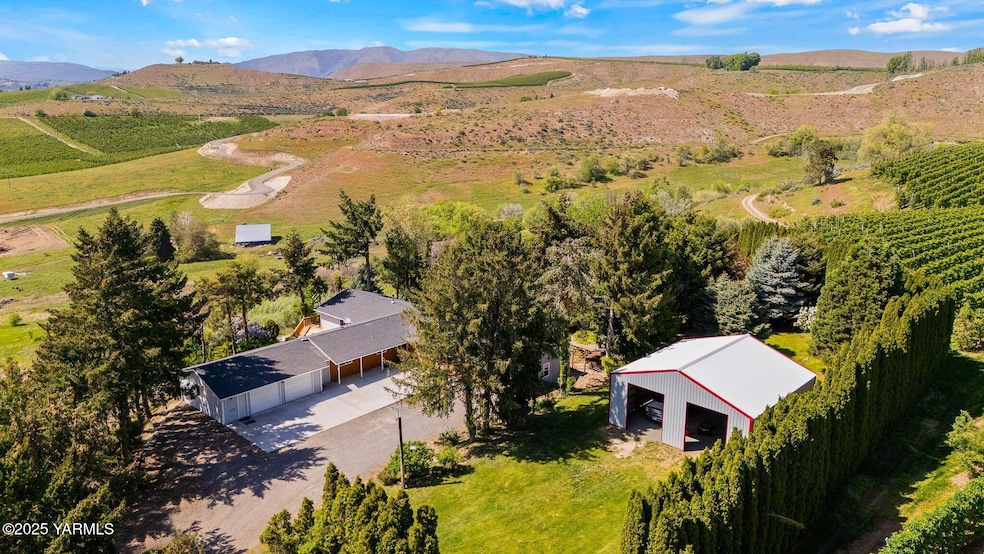451 Pleasant Valley Place Yakima, WA 98908
Estimated payment $3,917/month
Highlights
- Cabana
- Deck
- Wood Flooring
- Fruit Trees
- Vaulted Ceiling
- Mud Room
About This Home
What a view overlooking Gleed! This beautiful single-level home offers breathtaking valley views and the tranquility of country living. With over 3,000 sq. ft. of living space on 1.49 acres, this 4-bedroom (2-primary suites), plus an optional bonus room, and 3-bath home seamlessly blends comfort and charm.The spacious great room is flooded with natural light and provides the perfect space for entertaining or cozy family gatherings. This area can also be used as game room, the vaulted ceilings and wood floors give this room a variety of options. Step outside to the expansive wraparound deck, ideal for soaking in the views or enjoying the hot tub in total privacy. Location 12-minutes to shopping center/Fred Meyer and part of Naches School district.The recently updated kitchen features granite countertops, a large island, and all-new cabinetry. Adjacent to the kitchen a bonus area that could be use a home office or crafts area. All bathrooms have been renovated, and the generously sized master suite has been extended to include his/hers closets, french doors that open to the backyard with outdoor gazebo and lights. The backyard offers a park-like setting with mature blooming trees, and thoughtful landscaping. A 30x40 shop completes this one-of-a-kind property, offering endless potential for hobbies, storage, or projects. This is a must-see home for those seeking peace, space, and stunning scenery.
Home Details
Home Type
- Single Family
Est. Annual Taxes
- $5,498
Year Built
- Built in 1981
Lot Details
- 1.49 Acre Lot
- Sprinkler System
- Fruit Trees
- Garden
Home Design
- Concrete Foundation
- Frame Construction
- Composition Roof
- Wood Siding
Interior Spaces
- 3,059 Sq Ft Home
- 1-Story Property
- Vaulted Ceiling
- Mud Room
- Formal Dining Room
- Den
- Property Views
Kitchen
- Eat-In Kitchen
- Breakfast Bar
- Range
- Microwave
- Dishwasher
- Kitchen Island
- Disposal
Flooring
- Wood
- Carpet
- Tile
Bedrooms and Bathrooms
- 4 Bedrooms
- Dual Closets
- Walk-In Closet
- 3 Full Bathrooms
- Dual Sinks
Laundry
- Dryer
- Washer
Parking
- 2 Car Attached Garage
- Garage Door Opener
Eco-Friendly Details
- Green Energy Fireplace or Wood Stove
Pool
- Cabana
- Spa
Outdoor Features
- Deck
- Shop
Utilities
- Forced Air Heating and Cooling System
- Heat Pump System
- Heating System Uses Wood
- Well
- Water Softener
- Septic Design Installed
Listing and Financial Details
- Assessor Parcel Number 181420-31006
Map
Home Values in the Area
Average Home Value in this Area
Tax History
| Year | Tax Paid | Tax Assessment Tax Assessment Total Assessment is a certain percentage of the fair market value that is determined by local assessors to be the total taxable value of land and additions on the property. | Land | Improvement |
|---|---|---|---|---|
| 2025 | $5,498 | $570,600 | $80,900 | $489,700 |
| 2023 | $5,149 | $481,000 | $68,700 | $412,300 |
| 2022 | $4,715 | $427,800 | $67,100 | $360,700 |
| 2021 | $4,305 | $384,500 | $63,600 | $320,900 |
| 2019 | $3,037 | $278,300 | $57,700 | $220,600 |
| 2018 | $3,460 | $254,700 | $57,700 | $197,000 |
| 2017 | $3,089 | $246,500 | $57,700 | $188,800 |
| 2016 | $2,928 | $246,800 | $57,700 | $189,100 |
| 2015 | $2,928 | $242,500 | $57,700 | $184,800 |
| 2014 | $2,928 | $228,650 | $60,950 | $167,700 |
| 2013 | $2,928 | $228,650 | $60,950 | $167,700 |
Property History
| Date | Event | Price | Change | Sq Ft Price |
|---|---|---|---|---|
| 07/25/2025 07/25/25 | Price Changed | $655,000 | -2.1% | $214 / Sq Ft |
| 07/12/2025 07/12/25 | For Sale | $669,000 | 0.0% | $219 / Sq Ft |
| 06/10/2025 06/10/25 | Pending | -- | -- | -- |
| 06/06/2025 06/06/25 | For Sale | $669,000 | -- | $219 / Sq Ft |
Purchase History
| Date | Type | Sale Price | Title Company |
|---|---|---|---|
| Interfamily Deed Transfer | -- | None Available | |
| Warranty Deed | $210,000 | Solidifi Title Agency | |
| Contract Of Sale | $210,000 | Valley Title Company |
Mortgage History
| Date | Status | Loan Amount | Loan Type |
|---|---|---|---|
| Open | $285,000 | New Conventional | |
| Closed | $296,000 | New Conventional | |
| Closed | $217,200 | New Conventional | |
| Closed | $0 | Seller Take Back |
Source: MLS Of Yakima Association Of REALTORS®
MLS Number: 25-1550
APN: 181420-31006
- 190 Shadbolt Rd
- NKA Old Naches Hwy
- 2040 Selah Naches Rd
- 1531 Old Stage Way
- 340 Eschbach Rd
- 1701 Reservoir Loop Rd
- 4770 U S 12
- 5252 Us Highway 12
- NKA Collins Rd Unit 2
- NKA Collins Rd Unit 1
- 781 Collins Rd
- 50 Donelson Ln
- 187 Braxton Ln
- 2561 Mapleway Rd
- NKA Mccormick Rd
- 721 Selah Ridge Dr
- 1460 Selah Heights Rd
- 100 Marisa Hill Dr
- 243 Collins Rd
- NKA Baker Rd
- 5101 W Powerhouse Rd
- 2502 Fruitvale Blvd
- 4602 Tieton Dr
- 1313 Browne Ave
- 604 N 3rd St
- 404 Orchard Ln
- 302 W Yakima Ave Unit 107
- 404-406 S 9th Ave
- 9 N 9th St
- 107 W 3rd Ave
- 206 E 15th Ave
- 501 E 18th Ave
- 711 E 18th Ave
- 801 E 18th Ave
- 2015 Old Highway 10
- 1901 N Walnut St
- 1201 E Helena Ave
- 2420 N Airport Rd
- 1111 W Bowers Rd







