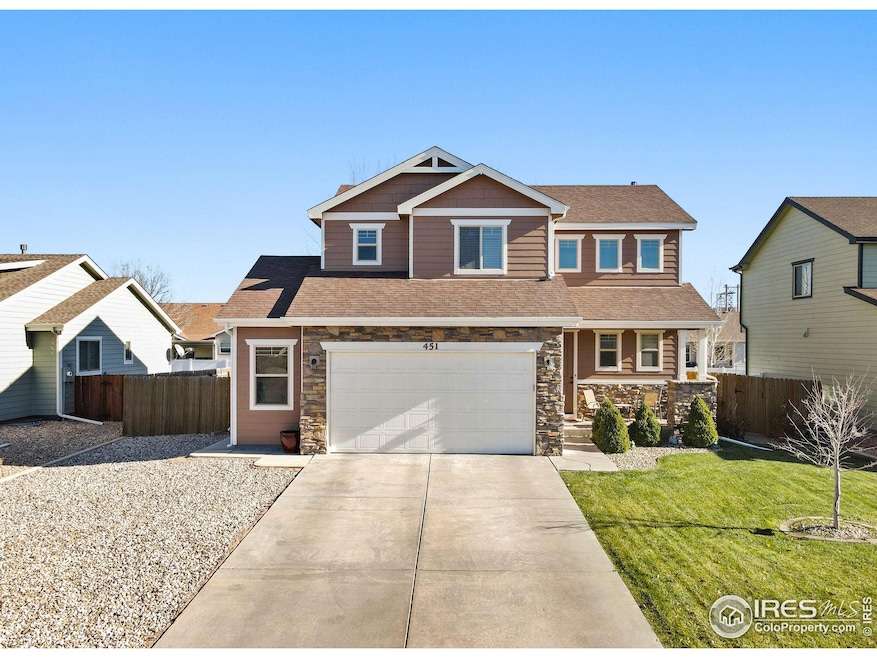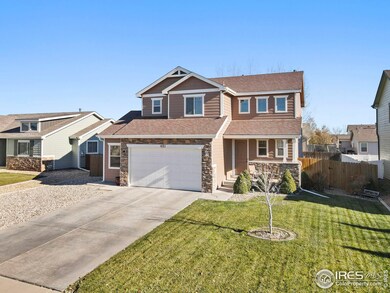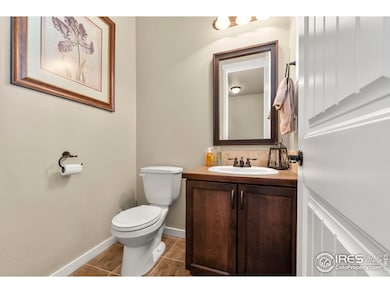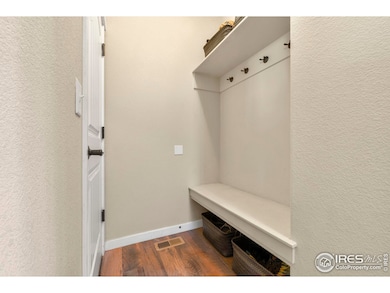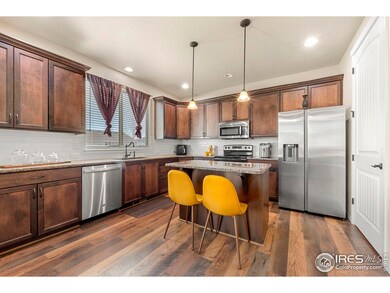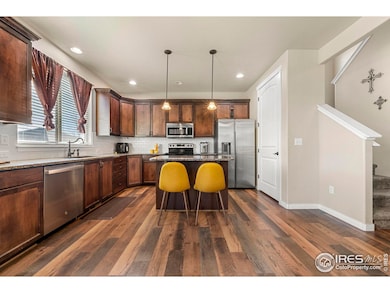
Highlights
- Parking available for a boat
- Wood Flooring
- Home Office
- Contemporary Architecture
- Loft
- 2 Car Attached Garage
About This Home
As of May 2025Step into this stunningly maintained home in the desirable neighborhood, Maplewood Estates! This home is ready for you to move in and start creating unforgettable memories. With gorgeous hardwood floors in the kitchen, dining, and entry, it offers a welcoming atmosphere. The kitchen is the heart of the home, featuring stunning slab granite countertops, a full tile backsplash, and a large granite composite undermount sink. New stainless steel appliances, along with 42" cabinets and a spacious pantry, make this space ideal for both everyday meals and entertaining. The spacious master suite has vaulted ceilings, a walk-in closet, and a luxurious 5-piece bath. Bedrooms 2 and 3 are separated by a convenient Jack & Jill bath. The unfinished basement with 9' ceilings provides plenty of potential to customize-turn it into your perfect home theater, game room, or extra living space. This home also boasts top-grade, hail-resistant shingles and a new 40-gallon water heater. Freshly updated with 2-year-old carpet and main flooring, this home offers comfort and style. Outside, enjoy the cement patio extension and sidewalk wrapping around the house and plenty of space for your RV/boat or any outdoor toys - it's perfect for relaxing or entertaining. The oversized 2-car garage with 8' doors offers plenty of storage, and the underground sprinkler system keeps your yard looking great year-round. Don't miss out on this beautiful property - contact me today to schedule a showing and make this your home!
Home Details
Home Type
- Single Family
Est. Annual Taxes
- $2,025
Year Built
- Built in 2014
Lot Details
- 8,400 Sq Ft Lot
- West Facing Home
- Fenced
- Level Lot
- Sprinkler System
HOA Fees
- $22 Monthly HOA Fees
Parking
- 2 Car Attached Garage
- Oversized Parking
- Parking available for a boat
Home Design
- Contemporary Architecture
- Wood Frame Construction
- Composition Roof
Interior Spaces
- 2,419 Sq Ft Home
- 2-Story Property
- Ceiling height of 9 feet or more
- Window Treatments
- Home Office
- Loft
- Fire and Smoke Detector
- Unfinished Basement
Kitchen
- Electric Oven or Range
- Microwave
- Dishwasher
- Kitchen Island
Flooring
- Wood
- Carpet
Bedrooms and Bathrooms
- 3 Bedrooms
- Walk-In Closet
- Jack-and-Jill Bathroom
Laundry
- Laundry on upper level
- Dryer
- Washer
Schools
- Eaton Elementary And Middle School
- Eaton High School
Additional Features
- Garage doors are at least 85 inches wide
- Patio
- Grass Field
- Forced Air Heating and Cooling System
Community Details
- Association fees include common amenities
- Maplewood Estates Subdivision
Listing and Financial Details
- Assessor Parcel Number R0878301
Ownership History
Purchase Details
Home Financials for this Owner
Home Financials are based on the most recent Mortgage that was taken out on this home.Purchase Details
Home Financials for this Owner
Home Financials are based on the most recent Mortgage that was taken out on this home.Purchase Details
Home Financials for this Owner
Home Financials are based on the most recent Mortgage that was taken out on this home.Purchase Details
Home Financials for this Owner
Home Financials are based on the most recent Mortgage that was taken out on this home.Similar Homes in Eaton, CO
Home Values in the Area
Average Home Value in this Area
Purchase History
| Date | Type | Sale Price | Title Company |
|---|---|---|---|
| Interfamily Deed Transfer | -- | None Available | |
| Warranty Deed | $290,000 | None Available | |
| Special Warranty Deed | $228,940 | Land Title Guarantee Company | |
| Warranty Deed | $42,500 | Land Title Guarantee Company |
Mortgage History
| Date | Status | Loan Amount | Loan Type |
|---|---|---|---|
| Open | $317,800 | New Conventional | |
| Closed | $281,300 | New Conventional | |
| Previous Owner | $234,693 | New Conventional | |
| Previous Owner | $35,500 | Seller Take Back |
Property History
| Date | Event | Price | Change | Sq Ft Price |
|---|---|---|---|---|
| 05/09/2025 05/09/25 | Sold | $455,000 | -1.1% | $188 / Sq Ft |
| 03/31/2025 03/31/25 | Pending | -- | -- | -- |
| 03/16/2025 03/16/25 | For Sale | $460,000 | 0.0% | $190 / Sq Ft |
| 03/06/2025 03/06/25 | Pending | -- | -- | -- |
| 02/27/2025 02/27/25 | Price Changed | $460,000 | -3.2% | $190 / Sq Ft |
| 02/03/2025 02/03/25 | Price Changed | $475,000 | -2.9% | $196 / Sq Ft |
| 01/19/2025 01/19/25 | Price Changed | $489,000 | -1.2% | $202 / Sq Ft |
| 01/13/2025 01/13/25 | Price Changed | $495,000 | -0.8% | $205 / Sq Ft |
| 12/06/2024 12/06/24 | For Sale | $499,000 | +72.1% | $206 / Sq Ft |
| 01/28/2019 01/28/19 | Off Market | $290,000 | -- | -- |
| 01/28/2019 01/28/19 | Off Market | $228,940 | -- | -- |
| 05/25/2016 05/25/16 | Sold | $290,000 | +1.8% | $120 / Sq Ft |
| 04/25/2016 04/25/16 | Pending | -- | -- | -- |
| 04/05/2016 04/05/16 | For Sale | $285,000 | +24.5% | $118 / Sq Ft |
| 01/30/2014 01/30/14 | Sold | $228,940 | 0.0% | $134 / Sq Ft |
| 12/31/2013 12/31/13 | Pending | -- | -- | -- |
| 08/27/2013 08/27/13 | For Sale | $228,935 | -- | $134 / Sq Ft |
Tax History Compared to Growth
Tax History
| Year | Tax Paid | Tax Assessment Tax Assessment Total Assessment is a certain percentage of the fair market value that is determined by local assessors to be the total taxable value of land and additions on the property. | Land | Improvement |
|---|---|---|---|---|
| 2025 | $2,270 | $29,130 | $5,190 | $23,940 |
| 2024 | $2,270 | $29,130 | $5,190 | $23,940 |
| 2023 | $2,025 | $31,080 | $6,090 | $24,990 |
| 2022 | $1,901 | $23,550 | $4,310 | $19,240 |
| 2021 | $2,200 | $24,220 | $4,430 | $19,790 |
| 2020 | $1,814 | $22,380 | $3,650 | $18,730 |
| 2019 | $1,909 | $22,380 | $3,650 | $18,730 |
| 2018 | $1,500 | $20,550 | $3,670 | $16,880 |
| 2017 | $1,546 | $20,550 | $3,670 | $16,880 |
| 2016 | $1,376 | $18,490 | $3,300 | $15,190 |
| 2015 | $1,284 | $18,490 | $3,300 | $15,190 |
| 2014 | $1,047 | $8,220 | $8,220 | $0 |
Agents Affiliated with this Home
-
Osmara Lazo Sanchez

Seller's Agent in 2025
Osmara Lazo Sanchez
KW Realty Downtown, LLC
(970) 459-7444
2 in this area
41 Total Sales
-
Lisa Sullivan
L
Buyer's Agent in 2025
Lisa Sullivan
Fathom Realty Colorado LLC
(970) 391-8859
1 in this area
10 Total Sales
-
Marleen Twito

Seller's Agent in 2016
Marleen Twito
Resident Realty
(970) 988-5033
8 Total Sales
-
T
Seller Co-Listing Agent in 2016
Tania Twito
Resident Realty
-
Carli Nitzel

Buyer's Agent in 2016
Carli Nitzel
NextHome Foundations
(970) 302-9987
4 in this area
76 Total Sales
-
Robert Miner

Seller's Agent in 2014
Robert Miner
Black Timber Real Estate LLC
(970) 978-0222
5 in this area
203 Total Sales
Map
Source: IRES MLS
MLS Number: 1023103
APN: R0878301
- 470 Redwood Ave
- 465 Apple Ct
- 253 Buckeye Ave
- 20801 County Road 72
- 28 Park Ave
- 121 Elm Ave
- 122 2nd St
- 341 Surrey Ridge
- 1135 Huckleberry Ln Unit 2
- 650 E 3rd St
- 410 Cottonwood Ave
- 447 Lilac Ave
- 35192 County Road 39
- 315 Laurel Ave
- 516 Elm Ave
- 35350 County Road 39
- 1240 3rd St
- 910 E 3rd St
- 1570 Colorado Pkwy
- 29 Pioneer Place
