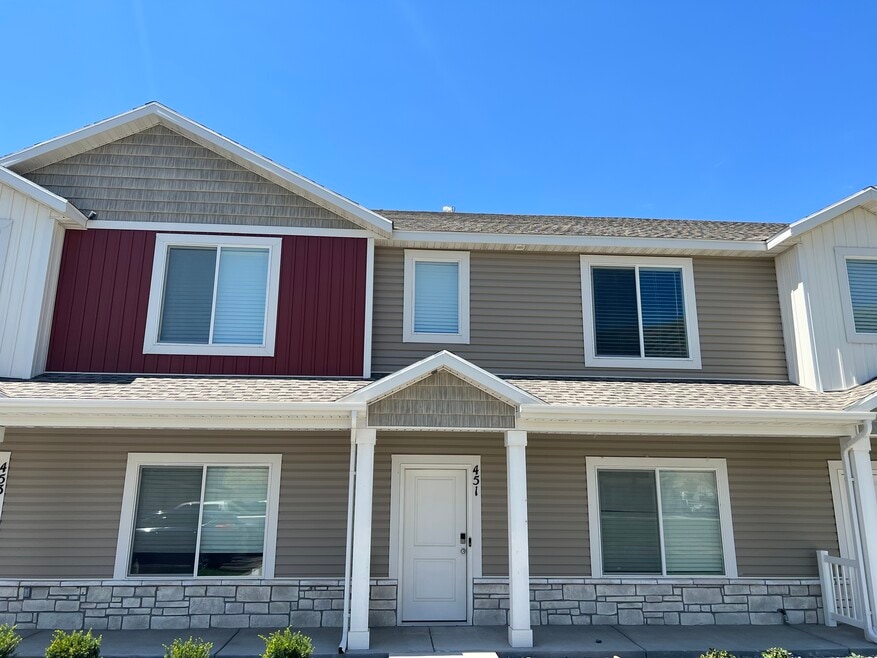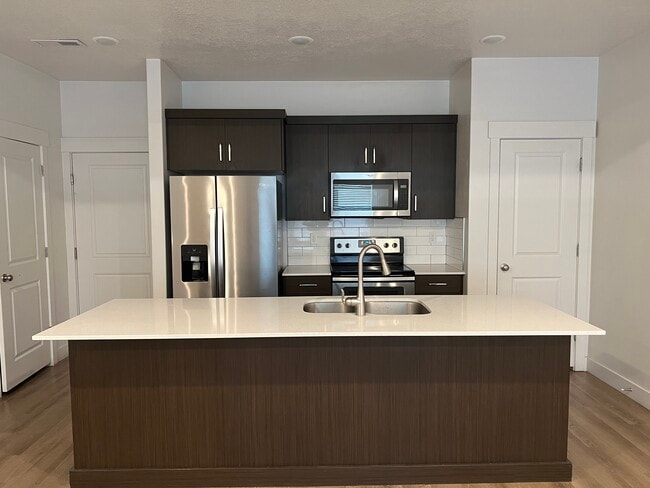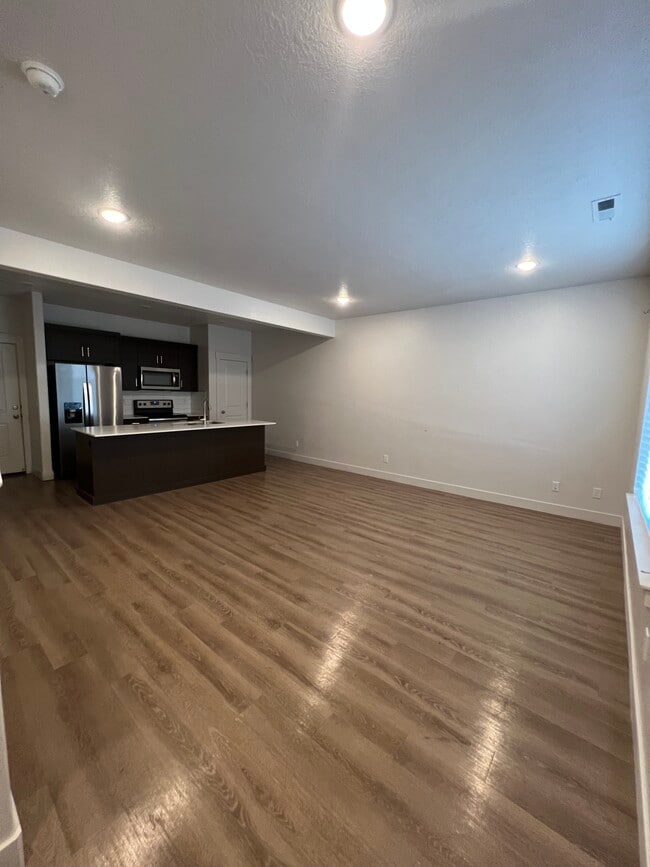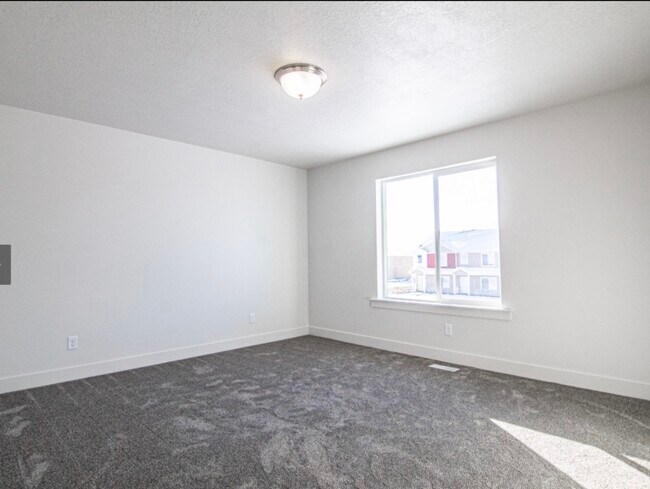3
Beds
2.5
Baths
1,464
Sq Ft
871
Sq Ft
About This Home
This beautiful townhome featuring high-end standard finishes including granite counter-tops, subway tile kitchen backsplash, and beautiful brown cabinets. Take advantage of the unique whirlpool appliance package including an electric range, dishwasher, microwave, and fridge. Features such as an upstairs laundry room and oversized two-car garage make for ease and comfort.
Listing Provided By


Map
Property History
| Date | Event | Price | List to Sale | Price per Sq Ft |
|---|---|---|---|---|
| 09/10/2025 09/10/25 | For Rent | $1,695 | 0.0% | -- |
| 01/30/2025 01/30/25 | Off Market | -- | -- | -- |
| 12/04/2024 12/04/24 | For Rent | -- | -- | -- |
| 12/04/2024 12/04/24 | For Rent | $1,695 | -- | -- |
Nearby Homes
- 705 Canyon View Dr
- 665 E 730 N
- 1509 W 3200 S
- 1255 W 2350 S
- 925 W 2075 S
- 424 W 40 S
- 1187 W 1820 S
- 358 N Gateway Dr
- 564 S 200 W Unit 564
- 81 W 300 S
- 156 S Main St
- 94 W 100 S
- 520 S 100 W Unit 2
- 483 Boulevard
- 189 N 300 W Unit East Room
- 189 N 300 W Unit East Room
- 695 W 200 N
- 545 W 600 N Unit 2
- 870 N 600 E
- 1368 Davis Ave
Your Personal Tour Guide
Ask me questions while you tour the home.






