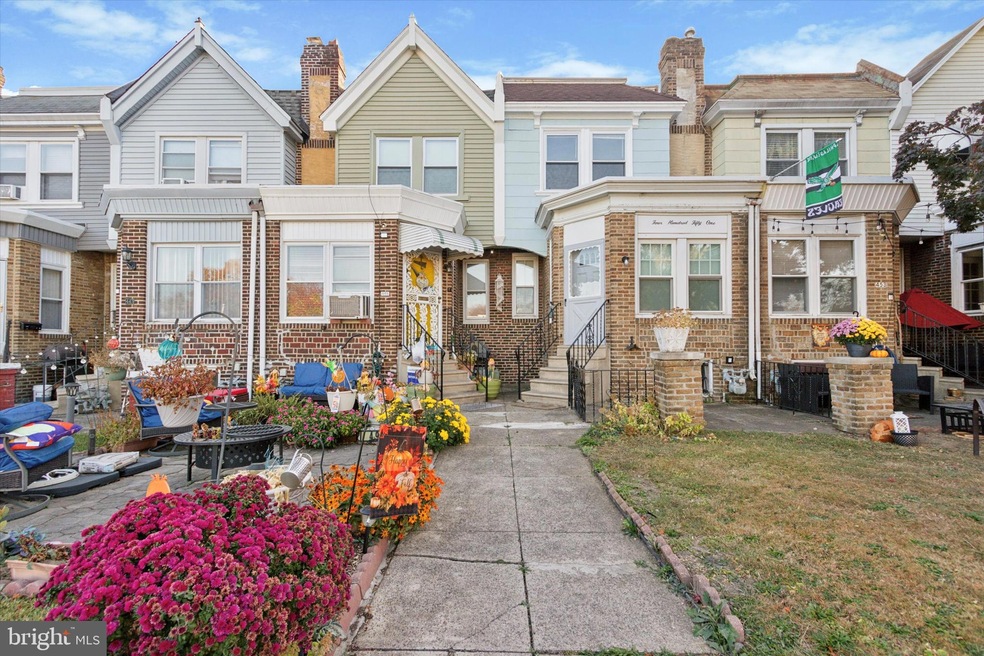
Highlights
- Open Floorplan
- 4-minute walk to Darby
- No HOA
- Straight Thru Architecture
- Wood Flooring
- 1 Car Direct Access Garage
About This Home
As of February 2025Spacious 3 bedroom, 1 bathroom home on a quiet, tree lined street. This house had been lovingly maintained and cared for and offers hardwood flooring throughout, freshly painted, formal dining room, updated kitchen, and one car attached garage with additional rear parking spot. Walkable to Jack Frazier Memorial Tot Lot, the Darby train station and an array of shopping and dining options. Call today to see this wonderful property; it is not to be missed!
Townhouse Details
Home Type
- Townhome
Est. Annual Taxes
- $3,261
Year Built
- Built in 1950
Lot Details
- 1,742 Sq Ft Lot
- Lot Dimensions are 15.00 x 100.00
Parking
- 1 Car Direct Access Garage
- Rear-Facing Garage
- On-Street Parking
Home Design
- Straight Thru Architecture
- Flat Roof Shape
- Brick Exterior Construction
- Stone Foundation
- Asphalt Roof
Interior Spaces
- 1,500 Sq Ft Home
- Property has 2 Levels
- Open Floorplan
- Non-Functioning Fireplace
- Dining Area
- Wood Flooring
Kitchen
- Eat-In Kitchen
- Gas Oven or Range
Bedrooms and Bathrooms
- 3 Bedrooms
- 1 Full Bathroom
Basement
- Walk-Out Basement
- Basement Fills Entire Space Under The House
- Laundry in Basement
Outdoor Features
- Patio
- Exterior Lighting
Utilities
- Hot Water Heating System
- Natural Gas Water Heater
Community Details
- No Home Owners Association
Listing and Financial Details
- Tax Lot 496-000
- Assessor Parcel Number 12-00-00681-00
Ownership History
Purchase Details
Home Financials for this Owner
Home Financials are based on the most recent Mortgage that was taken out on this home.Purchase Details
Home Financials for this Owner
Home Financials are based on the most recent Mortgage that was taken out on this home.Purchase Details
Purchase Details
Similar Homes in the area
Home Values in the Area
Average Home Value in this Area
Purchase History
| Date | Type | Sale Price | Title Company |
|---|---|---|---|
| Deed | $174,900 | None Listed On Document | |
| Deed | $174,900 | None Listed On Document | |
| Deed | $38,000 | -- | |
| Sheriffs Deed | -- | -- | |
| Deed | $60,000 | -- |
Mortgage History
| Date | Status | Loan Amount | Loan Type |
|---|---|---|---|
| Open | $171,731 | FHA | |
| Closed | $171,731 | FHA | |
| Previous Owner | $874,400 | Commercial | |
| Previous Owner | $30,000 | Credit Line Revolving | |
| Previous Owner | $500,000 | Credit Line Revolving | |
| Previous Owner | $37,000 | Purchase Money Mortgage |
Property History
| Date | Event | Price | Change | Sq Ft Price |
|---|---|---|---|---|
| 02/28/2025 02/28/25 | Sold | $174,900 | 0.0% | $117 / Sq Ft |
| 01/06/2025 01/06/25 | Pending | -- | -- | -- |
| 11/01/2024 11/01/24 | For Sale | $174,900 | -- | $117 / Sq Ft |
Tax History Compared to Growth
Tax History
| Year | Tax Paid | Tax Assessment Tax Assessment Total Assessment is a certain percentage of the fair market value that is determined by local assessors to be the total taxable value of land and additions on the property. | Land | Improvement |
|---|---|---|---|---|
| 2025 | $3,216 | $61,770 | $12,020 | $49,750 |
| 2024 | $3,216 | $61,770 | $12,020 | $49,750 |
| 2023 | $1,973 | $61,770 | $12,020 | $49,750 |
| 2022 | $3,050 | $61,770 | $12,020 | $49,750 |
| 2021 | $4,219 | $61,770 | $12,020 | $49,750 |
| 2020 | $2,362 | $30,375 | $15,630 | $14,745 |
| 2019 | $2,329 | $30,375 | $15,630 | $14,745 |
| 2018 | $2,303 | $30,375 | $0 | $0 |
| 2017 | $2,264 | $30,375 | $0 | $0 |
| 2016 | $167 | $30,375 | $0 | $0 |
| 2015 | $170 | $30,375 | $0 | $0 |
| 2014 | $167 | $30,375 | $0 | $0 |
Agents Affiliated with this Home
-
Jason Chorin

Seller's Agent in 2025
Jason Chorin
Compass RE
(610) 476-1951
2 in this area
10 Total Sales
-
Marlowe Freeman
M
Buyer's Agent in 2025
Marlowe Freeman
JMG Pennsylvania
(267) 233-8210
2 in this area
29 Total Sales
Map
Source: Bright MLS
MLS Number: PADE2078918
APN: 12-00-00681-00
- 428 S 2nd St
- 420 S 2nd St
- 423 Ellis Ave
- 2432 S Ulena St
- 2426 S Rosella St
- 332 S 5th St
- 7541 Wheeler St
- 530 Keystone Ave
- 532 Keystone Ave
- 536 Keystone Ave
- 620 Keystone Ave
- 7520 Elmwood Ave
- 202 Moore St
- 25 S Front St
- 7441 Elmwood Ave
- 7831 Venus Place
- 2506 S 75th St
- 210 S 7th St
- 213 Main St
- 625 Walnut St






