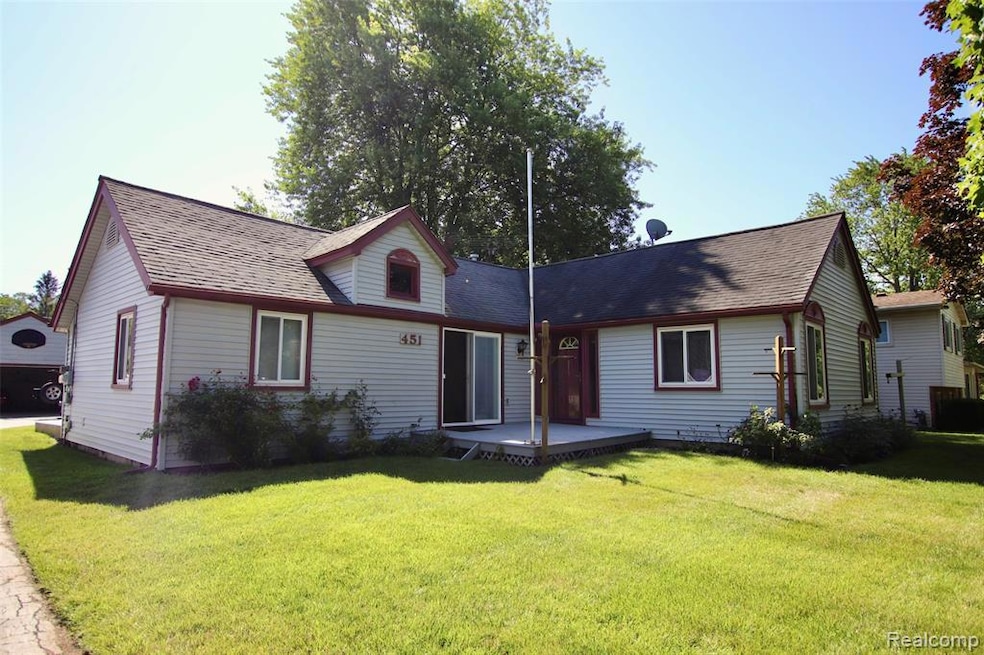
451 S Hospital Rd Waterford, MI 48327
Waterford Township NeighborhoodEstimated payment $1,466/month
Total Views
9,421
3
Beds
1
Bath
1,367
Sq Ft
$179
Price per Sq Ft
Highlights
- Deck
- No HOA
- Porch
- Ranch Style House
- 2 Car Detached Garage
- Oversized Parking
About This Home
Charming Ranch in Waterford with Spacious Yard & Bonus Storage!
Don't miss this well-maintained 3 bedroom home nestled on a generous lot in a quiet Waterford neighborhood. Enjoy outdoor living with a huge yard—perfect for gatherings, pets, or gardening. The oversized garage offers plenty of room for vehicles, tools, or a workshop, while two additional sheds provide excellent storage space. Inside, you’ll find a bright living area, functional kitchen, and cozy bedrooms ideal for family or guests. Conveniently located near schools, shopping, and parks. A perfect blend of comfort, space, and practicality!
Home Details
Home Type
- Single Family
Est. Annual Taxes
Year Built
- Built in 1937
Lot Details
- 0.4 Acre Lot
- Lot Dimensions are 75x200
Home Design
- Ranch Style House
- Asphalt Roof
- Vinyl Construction Material
Interior Spaces
- 1,367 Sq Ft Home
- Crawl Space
Kitchen
- Free-Standing Electric Oven
- Range Hood
- Microwave
Bedrooms and Bathrooms
- 3 Bedrooms
- 1 Full Bathroom
Laundry
- Dryer
- Washer
Parking
- 2 Car Detached Garage
- Oversized Parking
- Garage Door Opener
- Driveway
Outdoor Features
- Deck
- Patio
- Shed
- Porch
Location
- Ground Level
Utilities
- Forced Air Heating System
- Heating System Uses Natural Gas
Community Details
- No Home Owners Association
- Suprvrs 52 Waterford Township Subdivision
Listing and Financial Details
- Assessor Parcel Number 1329302020
Map
Create a Home Valuation Report for This Property
The Home Valuation Report is an in-depth analysis detailing your home's value as well as a comparison with similar homes in the area
Home Values in the Area
Average Home Value in this Area
Tax History
| Year | Tax Paid | Tax Assessment Tax Assessment Total Assessment is a certain percentage of the fair market value that is determined by local assessors to be the total taxable value of land and additions on the property. | Land | Improvement |
|---|---|---|---|---|
| 2024 | $916 | $89,020 | $0 | $0 |
| 2023 | $874 | $85,920 | $0 | $0 |
| 2022 | $1,410 | $80,630 | $0 | $0 |
| 2021 | $1,331 | $80,030 | $0 | $0 |
| 2020 | $800 | $75,430 | $0 | $0 |
| 2019 | $1,303 | $65,540 | $0 | $0 |
| 2018 | $1,292 | $57,070 | $0 | $0 |
| 2017 | $1,187 | $57,070 | $0 | $0 |
| 2016 | $1,185 | $49,800 | $0 | $0 |
| 2015 | -- | $41,940 | $0 | $0 |
| 2014 | -- | $29,130 | $0 | $0 |
| 2011 | -- | $32,050 | $0 | $0 |
Source: Public Records
Property History
| Date | Event | Price | Change | Sq Ft Price |
|---|---|---|---|---|
| 07/04/2025 07/04/25 | For Sale | $244,999 | -- | $179 / Sq Ft |
Source: Realcomp
Purchase History
| Date | Type | Sale Price | Title Company |
|---|---|---|---|
| Deed | -- | -- |
Source: Public Records
Similar Homes in the area
Source: Realcomp
MLS Number: 20251013445
APN: 13-29-302-020
Nearby Homes
- 7040 Banks
- 210 Lochaven Rd
- 117 Edgelake Dr
- 6715 Elizabeth Lake Rd
- 155 Cascade Ln
- 7268 Elizabeth Lake Rd
- 7270 Elizabeth Lake Rd
- 6818 Fox Ln
- 59 Lochaven Rd
- 7014 Marco Dr
- 6462 Misty Ct
- 6496 Skylar Ln
- 149 Fountain Park Dr
- 0000 Williams Lake Rd
- 6627 Ashley Ct
- 8028 Trenton Dr
- 5741 Copper Tree Park
- 000 Elizabeth Lake Rd
- 0000 Tamson St
- Doyon Ct Lot 16 Ct
- 7035 Round Hill Dr
- 180 Pine Tree Ridge Dr Unit 3
- 1340 Briarwood Dr
- 1049 N Oakland Blvd
- 7380 Arbor Trail
- 7648 Woodview Dr Unit 8
- 504 Maplebrook Ln
- 1095 Union Lake Rd
- 5278 Rosamond Ln
- 90 Granada Dr
- 8020 Wadi Blvd
- 1811 Henbert Rd
- 1080 Oregon Blvd
- 1595 Glade St
- 4400 Elizabeth Lake Rd
- 2064 Warbler Ct
- 7250 Sandy Beach Dr
- 1744 Crescent Lake Rd
- 2130 Aldwin Dr
- 2649 Grove Cir






