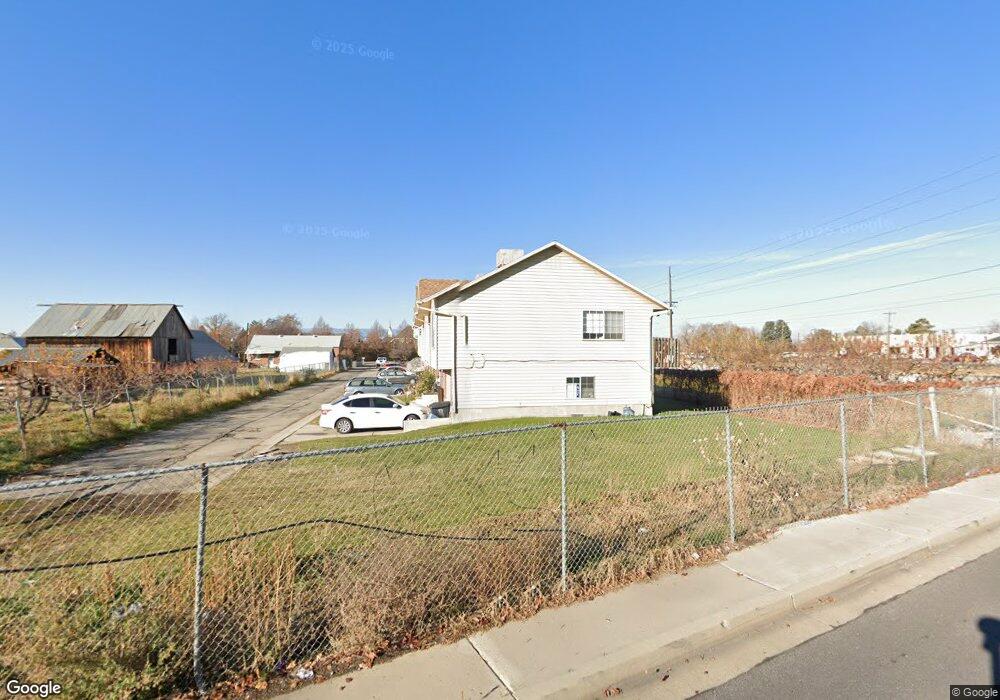451 S Main St Unit 136 Orem, UT 84058
Orem South Neighborhood
3
Beds
3
Baths
4,167
Sq Ft
5,663
Sq Ft Lot
About This Home
This home is located at 451 S Main St Unit 136, Orem, UT 84058. 451 S Main St Unit 136 is a home located in Utah County with nearby schools including Orem Elementary School, Lakeridge Jr High School, and Mountain View High School.
Create a Home Valuation Report for This Property
The Home Valuation Report is an in-depth analysis detailing your home's value as well as a comparison with similar homes in the area
Home Values in the Area
Average Home Value in this Area
Tax History Compared to Growth
Map
Nearby Homes
