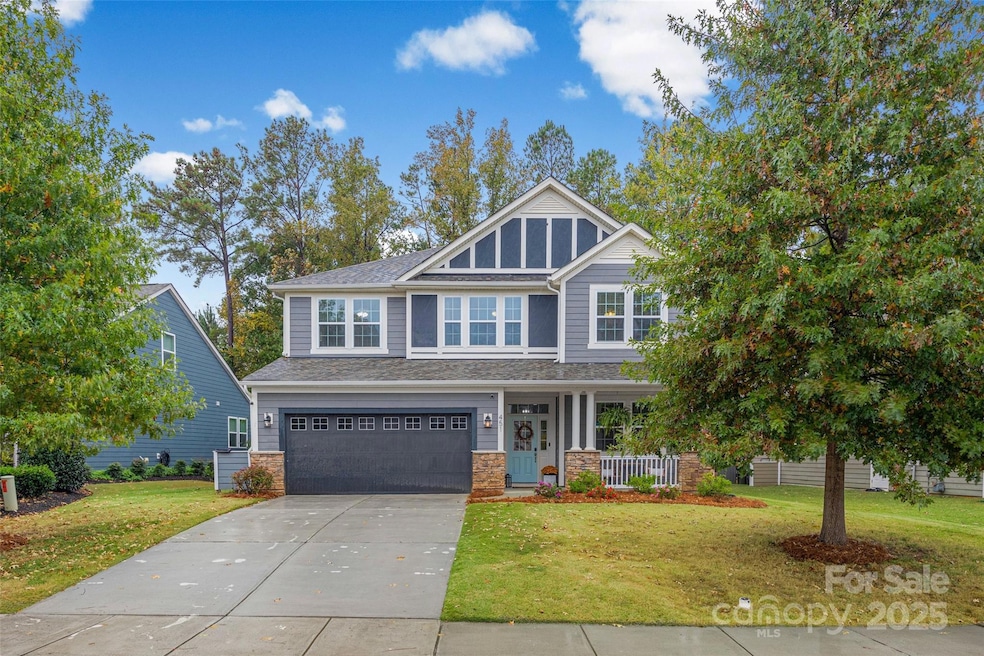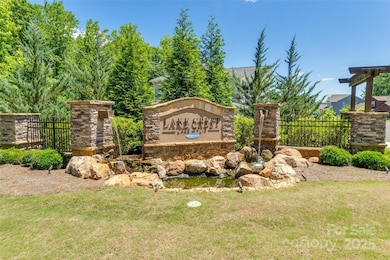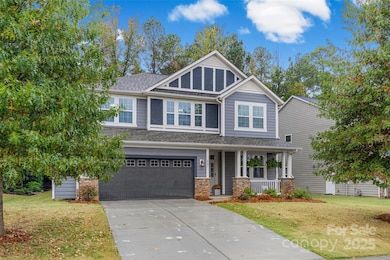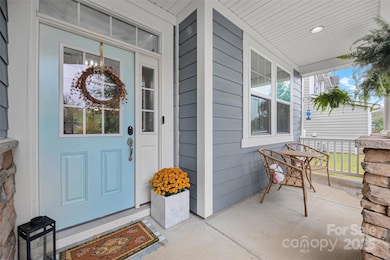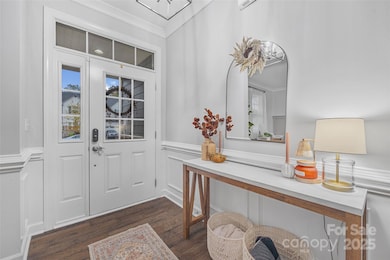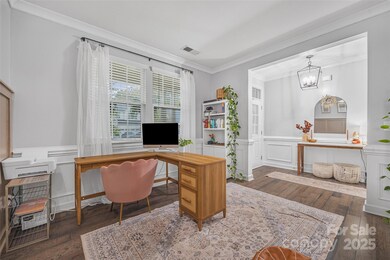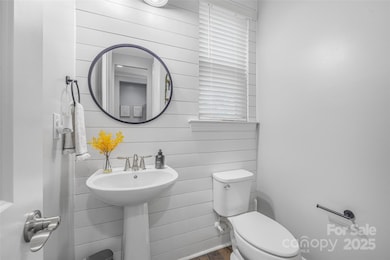451 Sandbar Point Clover, SC 29710
Estimated payment $3,388/month
Highlights
- Community Cabanas
- Open Floorplan
- Wood Flooring
- Oakridge Elementary School Rated A
- Fireplace in Primary Bedroom
- Tudor Architecture
About This Home
Stunning 5 Bedroom Home in the Heart of Lake Wylie, SC!
Welcome to your dream home in beautiful Lake Wylie, South Carolina! This spacious 5-bedroom, 2.5-bath home perfectly blends modern comfort with southern charm—offering plenty of room for family, entertaining, and everyday living. Step inside to find an open-concept floor plan filled with natural light and 9-foot ceilings with 8-foot doors on both levels, creating an airy, upscale feel throughout. The bright and inviting great room features a cozy fireplace, while the modern kitchen boasts stainless steel appliances, granite countertops, and a large island perfect for gathering. Just off the breakfast nook, you’ll find a convenient home center ideal for remote work, homework, or managing daily tasks. A main-floor flex room provides endless possibilities—use it as a home office, playroom, exercise area, or a formal dining room to suit your lifestyle needs.Upstairs, the expansive primary suite offers a peaceful retreat with a spa-like ensuite bath featuring dual vanities, a soaking tub, a separate shower & linen closet along with two primary closets . Enjoy the added luxury of a custom electric fireplace, creating a warm and relaxing ambiance right in your own private sanctuary. Four additional bedrooms provide versatility for guests, a home office, or a playroom.Step outside to your private backyard oasis, complete with a charming gazebo on your custom paver patio and built-in fire pit—perfect for cozy evenings, outdoor dining, or entertaining under the Carolina stars. Located in a quiet, friendly neighborhood, you’ll love the proximity to top-rated Clover schools, Lake Wylie marinas, shopping, dining, and recreational parks.
Additional highlights:Very Spacious 684 sq ft 2-car garage with a tandem garage featuring epoxy-coated floors for a sleek, durable finish all while offering plenty of space for vehicles, storage, or a workshop. Fresh paint, custom trim work throughout the home and beautiful Shaw engineered hardwood flooring.
Convenient upstairs laundry room. Located across the street from the Community amenities: pool, cabana, playground, and walking trails!
This is the perfect home for those seeking space, comfort, and the Lake Wylie lifestyle!
Listing Agent
PRO REALTY SERVICES Brokerage Email: lynneaimhoff@gmail.com License #132237 Listed on: 10/30/2025
Home Details
Home Type
- Single Family
Est. Annual Taxes
- $1,979
Year Built
- Built in 2018
Lot Details
- Back Yard Fenced
HOA Fees
- $67 Monthly HOA Fees
Parking
- 2 Car Attached Garage
- Tandem Parking
- Driveway
Home Design
- Tudor Architecture
- Slab Foundation
- Architectural Shingle Roof
- Stone Siding
- Hardboard
Interior Spaces
- 2-Story Property
- Open Floorplan
- Ceiling Fan
- Gas Log Fireplace
- Electric Fireplace
- Window Treatments
- Mud Room
- Entrance Foyer
- Living Room with Fireplace
- Pull Down Stairs to Attic
- Carbon Monoxide Detectors
Kitchen
- Breakfast Area or Nook
- Walk-In Pantry
- Built-In Oven
- Gas Cooktop
- Dishwasher
- Kitchen Island
- Disposal
Flooring
- Wood
- Carpet
- Tile
Bedrooms and Bathrooms
- 5 Bedrooms
- Fireplace in Primary Bedroom
- Walk-In Closet
- Soaking Tub
- Garden Bath
Laundry
- Laundry Room
- Laundry on upper level
- Washer and Dryer
Outdoor Features
- Patio
- Fire Pit
- Gazebo
- Front Porch
Schools
- Oakridge Elementary And Middle School
- Clover High School
Utilities
- Forced Air Zoned Heating and Cooling System
- Fiber Optics Available
- Cable TV Available
Listing and Financial Details
- Assessor Parcel Number 5760701112
Community Details
Overview
- Red Rock Managment Association, Phone Number (877) 560-5134
- Built by Mattamy
- Lake Crest Subdivision, The Quinton/Tudor Floorplan
Recreation
- Community Playground
- Community Cabanas
- Community Pool
- Trails
Map
Home Values in the Area
Average Home Value in this Area
Tax History
| Year | Tax Paid | Tax Assessment Tax Assessment Total Assessment is a certain percentage of the fair market value that is determined by local assessors to be the total taxable value of land and additions on the property. | Land | Improvement |
|---|---|---|---|---|
| 2024 | $1,979 | $14,006 | $2,600 | $11,406 |
| 2023 | $2,029 | $14,006 | $2,600 | $11,406 |
| 2022 | $1,672 | $14,006 | $2,600 | $11,406 |
| 2021 | -- | $14,006 | $2,600 | $11,406 |
| 2020 | $1,585 | $14,006 | $0 | $0 |
| 2019 | $7,152 | $20,130 | $0 | $0 |
| 2018 | $1,263 | $3,600 | $0 | $0 |
Property History
| Date | Event | Price | List to Sale | Price per Sq Ft |
|---|---|---|---|---|
| 10/30/2025 10/30/25 | For Sale | $599,999 | -- | $198 / Sq Ft |
Purchase History
| Date | Type | Sale Price | Title Company |
|---|---|---|---|
| Special Warranty Deed | $356,609 | None Available |
Mortgage History
| Date | Status | Loan Amount | Loan Type |
|---|---|---|---|
| Open | $338,779 | New Conventional |
Source: Canopy MLS (Canopy Realtor® Association)
MLS Number: 4316433
APN: 5760701112
- 467 Sandbar Point
- 4935 Norman Park Place
- 1370 Englewood Dr
- 4946 Norman Park Place
- 528 Sandbar Point
- 2370 Tessa Trace
- 329 Squirrel Ln
- 242 Squirrel Ln
- 345 Squirrel Ln
- 595 Belle Grove Dr Unit 154
- 761 Little Bluestem Dr
- 1076 Chicory Trace
- 757 Little Bluestem Dr
- 385 Squirrel Ln
- 386 Squirrel Ln
- 719 Little Bluestem Dr
- 663 Cypress Glen Ln
- 1718 Santa Clara Trace
- 1731 Santa Clara Trace
- 6860 Pine Moss Ln Unit 1
- 596 Altamonte Dr
- 241 Dexter Rd
- 630 Cypress Glen Ln
- 11 Cranston Way
- 4130 Charlotte Hwy Unit L
- 118 Lodges Ln
- 2039 Shady Pond Dr
- 1001 Wylie Springs Cir
- 11108 Lochmere Rd
- 11023 Moonbug Ct
- 11023 Moonbug Ct Unit Spinnerbait
- 11023 Moonbug Ct Unit Osprey
- 11023 Moonbug Ct Unit Shad
- 17118 Sand Bank Rd
- 14220 Laughing Gull Dr
- 2060 Cutter Point Dr
- 15902 White St
- 4141 Autumn Cove Dr
- 12716 Frank Wiley Ln
- 634 Springhouse Place
