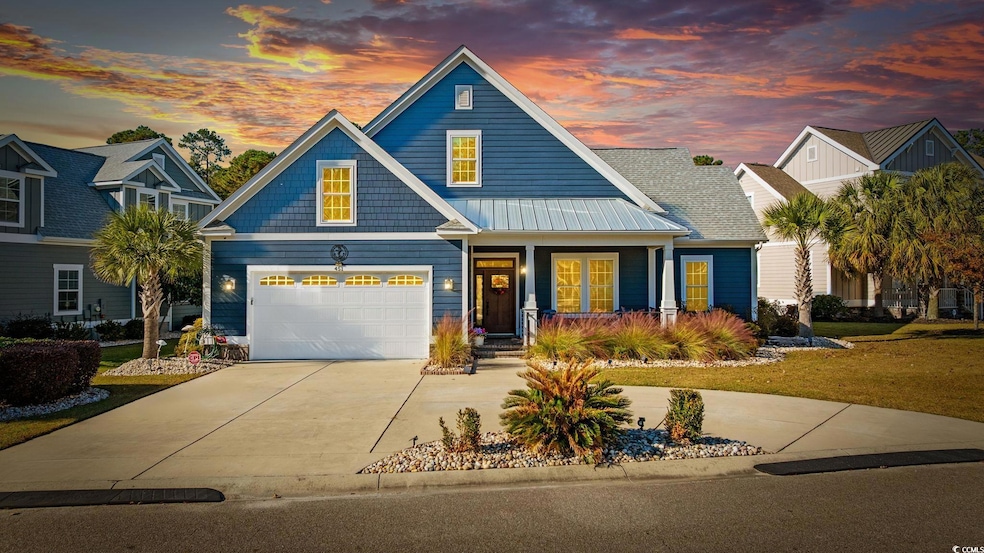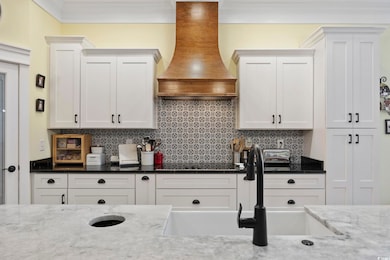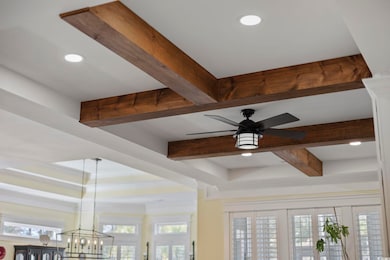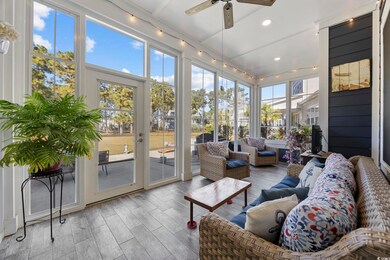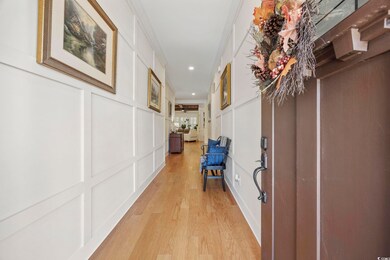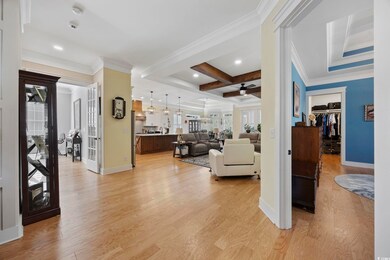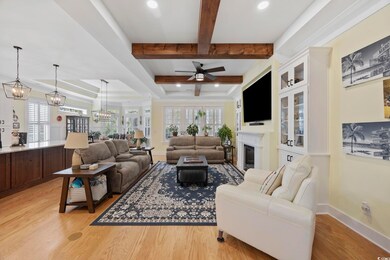451 Seabury Ln Myrtle Beach, SC 29579
Estimated payment $4,244/month
Highlights
- Very Popular Property
- Boat Ramp
- Clubhouse
- Ocean Bay Elementary School Rated A
- Gated Community
- Traditional Architecture
About This Home
Experience the ease of single-level living in one of the rare ranch-style homes in the area. This beautiful 4-bedroom, 2.5-bath home is nestled in the sought-after Waterbridge community! This fully handicap-accessible property was designed with both comfort and elegance in mind, featuring 36-inch doorways, plantation shutters throughout, and thoughtful custom touches at every turn. Step inside to a bright, open living area with tray ceilings accented by beautiful wood beams, built-in storage, abundant natural light, and a cozy fireplace. This kitchen is a chef’s paradise, featuring a central island with granite countertops and a double oven. Holiday baking is a breeze with a handy mixer lift, custom pantry shelves, and abundant rich wood cabinets for outstanding storage. The luxurious master suite features tray ceilings, a spacious custom walk-in closet, and room for a sitting area. The handicap-accessible master bath includes dual sinks and an oversized walk-in shower. A versatile office with a built-in desk can easily serve as a fourth bedroom, and the laundry room offers generous counter space for added convenience. Additional interior upgrades include a solar tube in the bathroom for enhanced natural light. Outside, enjoy a charming front porch, a screened-in porch with EasyBreeze enclosure, and a patio ideal for grilling and entertaining. The extra-wide two-car garage features a golf cart outlet with its own separate breaker for added safety and convenience. Major added upgrades include a whole-house surge protector and a full irrigation system. Plus, most furniture is negotiable, offering a seamless move-in experience if desired. Located just off Carolina Forest Blvd and Highway 501, this home combines luxury, accessibility, and unbeatable location, making it the perfect choice for your next chapter.
Home Details
Home Type
- Single Family
Est. Annual Taxes
- $1,788
Year Built
- Built in 2021
Lot Details
- 0.27 Acre Lot
- Irregular Lot
HOA Fees
- $148 Monthly HOA Fees
Parking
- 2 Car Attached Garage
Home Design
- Traditional Architecture
- Slab Foundation
- Concrete Siding
- Vinyl Siding
- Tile
Interior Spaces
- 3,138 Sq Ft Home
- Tray Ceiling
- Ceiling Fan
- Skylights
- Plantation Shutters
- Living Room with Fireplace
- Formal Dining Room
- Den
- Screened Porch
Kitchen
- Breakfast Bar
- Double Oven
- Range with Range Hood
- Microwave
- Dishwasher
- Stainless Steel Appliances
- Kitchen Island
- Solid Surface Countertops
Flooring
- Carpet
- Luxury Vinyl Tile
Bedrooms and Bathrooms
- 4 Bedrooms
- Main Floor Bedroom
- Split Bedroom Floorplan
- Bathroom on Main Level
Laundry
- Laundry Room
- Washer and Dryer Hookup
Schools
- Ocean Bay Elementary School
- Ten Oaks Middle School
- Carolina Forest High School
Utilities
- Central Heating and Cooling System
- Water Heater
- Phone Available
- Cable TV Available
Additional Features
- Handicap Accessible
- Patio
- Outside City Limits
Community Details
Overview
- Association fees include electric common, pool service, common maint/repair
Recreation
- Boat Ramp
- Tennis Courts
- Community Pool
Additional Features
- Clubhouse
- Gated Community
Map
Home Values in the Area
Average Home Value in this Area
Tax History
| Year | Tax Paid | Tax Assessment Tax Assessment Total Assessment is a certain percentage of the fair market value that is determined by local assessors to be the total taxable value of land and additions on the property. | Land | Improvement |
|---|---|---|---|---|
| 2024 | $1,788 | $25,277 | $5,669 | $19,608 |
| 2023 | $1,788 | $2,381 | $2,381 | $0 |
| 2021 | $1,774 | $2,381 | $2,381 | $0 |
| 2020 | $741 | $3,571 | $3,571 | $0 |
| 2019 | $729 | $3,571 | $3,571 | $0 |
| 2018 | $658 | $3,052 | $3,052 | $0 |
| 2017 | $59 | $3,052 | $3,052 | $0 |
| 2016 | -- | $3,052 | $3,052 | $0 |
| 2015 | $59 | $3,052 | $3,052 | $0 |
| 2014 | $57 | $3,052 | $3,052 | $0 |
Property History
| Date | Event | Price | List to Sale | Price per Sq Ft |
|---|---|---|---|---|
| 11/14/2025 11/14/25 | For Sale | $749,000 | -- | $239 / Sq Ft |
Purchase History
| Date | Type | Sale Price | Title Company |
|---|---|---|---|
| Warranty Deed | $423,475 | -- | |
| Warranty Deed | $51,000 | -- | |
| Warranty Deed | -- | -- |
Mortgage History
| Date | Status | Loan Amount | Loan Type |
|---|---|---|---|
| Open | $338,475 | New Conventional |
Source: Coastal Carolinas Association of REALTORS®
MLS Number: 2527415
APN: 39710040045
- 416 Seabury Ln
- 684 Waterbridge Blvd
- 576 Starlit Way
- 600 Waterbridge Blvd
- 573 Starlit Way
- 568 Walcott Dr
- 428 Starlit Way
- 436 Starlit Way
- 434 Starlit Way
- 427 Starlit Way
- The Beech Plan at Waterbridge
- The Poplar Plan at Waterbridge
- The Mangrove Plan at Waterbridge
- The Waverunner Plan at Waterbridge
- The Newberry Plan at Waterbridge
- The Savannah Plan at Waterbridge
- The Goldenrod Plan at Waterbridge
- 641 Waterbridge Blvd
- 2032 Summer Rose Ln
- 235 Welcome Dr
- 204 Bittersweet Ln
- 143 Talladega Dr
- 3335 Moss Bridge Ln
- 2504 Sugar Creek Ct
- 1001 Scotney Ln
- 4069 Blackwolf Dr
- 2535 Great Scott Dr Unit FL2-ID1308926P
- 2077 Silvercrest Dr Unit C
- 7031 Birnamwood Ct
- 185 Fulbourn Place
- 2118 Silvercrest Dr Unit 2058F.1411446
- 2118 Silvercrest Dr Unit 2110B.1411448
- 2118 Silvercrest Dr Unit 2050E.1411444
- 2118 Silvercrest Dr Unit 2058E.1411445
- 2118 Silvercrest Dr Unit 2102C.1411447
- 204 Fulbourn Place
- 2118 Silvercrest Dr
- 216 Castle Dr Unit 1396
- 500 Wickham Dr Unit Heatherstone Buildin
- 252 Castle Dr
