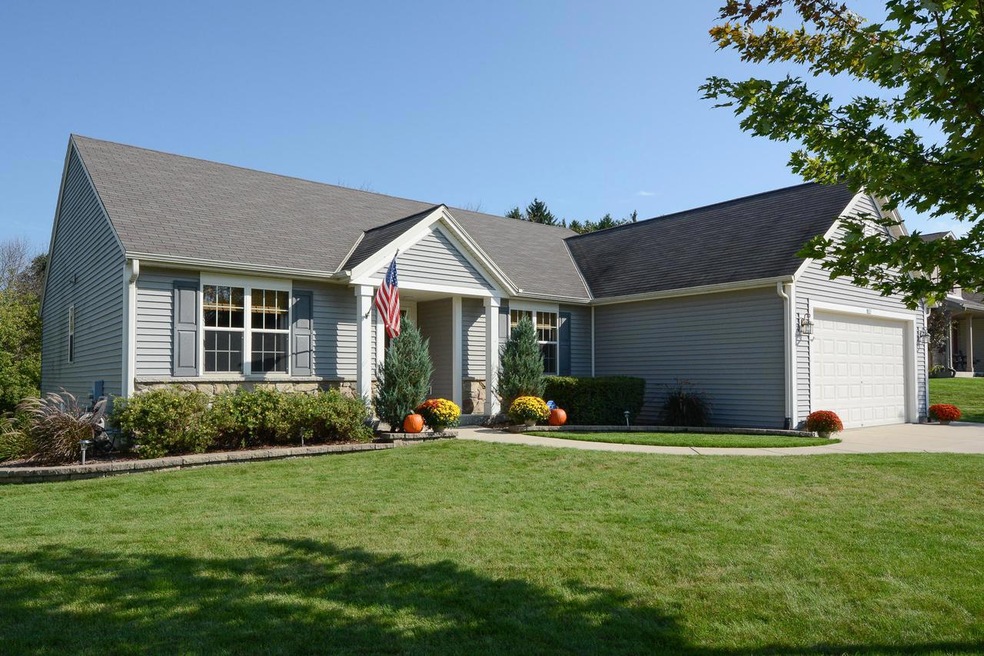
451 Thurow Dr Oconomowoc, WI 53066
Estimated Value: $530,558 - $605,000
Highlights
- Deck
- 2.5 Car Attached Garage
- Walk-In Closet
- Greenland Elementary School Rated A-
- Wet Bar
- En-Suite Primary Bedroom
About This Home
As of November 2019Exceptional 4BR/3BA ranch home with spectacular finished walkout lower level! Updates abound in this beautifully designed home with open concept interior and split bedroom design. Large kitchen features stainless steel appliances, center island and dinette. Great room features a gas fireplacew/vaulted ceilings. Custom window treatments and California Closets offer a touch of design and convenience to this home. Outside you'll find a composite deck that overlooks a professionally landscaped yard w/Rainbow Systems Playset. Enjoy a fire in the fire pit while taking in the views of the tree lined backyard. Lower level will wow with a 4th Bedroom, giant Great room / Theater area, full Bathroom, custom wet bar. Projector and projector screen are included with the home.
Last Listed By
Thomas Jones
RE/MAX Realty Center Brokerage Phone: 262-567-2455 License #67325-94 Listed on: 09/30/2019
Home Details
Home Type
- Single Family
Est. Annual Taxes
- $4,140
Year Built
- Built in 2007
Lot Details
- 10,454 Sq Ft Lot
- Property has an invisible fence for dogs
Parking
- 2.5 Car Attached Garage
- Garage Door Opener
Home Design
- Brick Exterior Construction
- Poured Concrete
- Stone Siding
- Vinyl Siding
Interior Spaces
- 2,587 Sq Ft Home
- 1-Story Property
- Wet Bar
Kitchen
- Range
- Microwave
- Dishwasher
- Disposal
Bedrooms and Bathrooms
- 4 Bedrooms
- En-Suite Primary Bedroom
- Walk-In Closet
- 3 Full Bathrooms
- Bathtub and Shower Combination in Primary Bathroom
Laundry
- Dryer
- Washer
Partially Finished Basement
- Walk-Out Basement
- Basement Fills Entire Space Under The House
- Basement Windows
Outdoor Features
- Deck
Schools
- Greenland Elementary School
- Nature Hill Middle School
- Oconomowoc High School
Utilities
- Forced Air Heating and Cooling System
- Heating System Uses Natural Gas
- High Speed Internet
Community Details
- Thurows Golden View Subdivision
Listing and Financial Details
- Exclusions: Bar Chairs, Refrigerator in Lower Level unfinished storage area.
Ownership History
Purchase Details
Home Financials for this Owner
Home Financials are based on the most recent Mortgage that was taken out on this home.Purchase Details
Home Financials for this Owner
Home Financials are based on the most recent Mortgage that was taken out on this home.Similar Homes in Oconomowoc, WI
Home Values in the Area
Average Home Value in this Area
Purchase History
| Date | Buyer | Sale Price | Title Company |
|---|---|---|---|
| Otis Matthew J | $3,652,667 | Knight Barry Title Inc | |
| Eiring Timothy | $244,900 | None Available |
Mortgage History
| Date | Status | Borrower | Loan Amount |
|---|---|---|---|
| Open | Otis Matthew J | $311,450 | |
| Closed | Otis Matthew J | $325,000 | |
| Previous Owner | Eiring Timothy | $83,930 | |
| Previous Owner | Eiring Timothy C | $201,050 | |
| Previous Owner | Eiring Timothy C | $195,900 | |
| Previous Owner | Eiring Timothy | $195,900 | |
| Previous Owner | Butler/Orendorf Group Llc | $224,200 |
Property History
| Date | Event | Price | Change | Sq Ft Price |
|---|---|---|---|---|
| 11/21/2019 11/21/19 | Sold | $365,000 | 0.0% | $141 / Sq Ft |
| 10/10/2019 10/10/19 | Pending | -- | -- | -- |
| 09/30/2019 09/30/19 | For Sale | $365,000 | -- | $141 / Sq Ft |
Tax History Compared to Growth
Tax History
| Year | Tax Paid | Tax Assessment Tax Assessment Total Assessment is a certain percentage of the fair market value that is determined by local assessors to be the total taxable value of land and additions on the property. | Land | Improvement |
|---|---|---|---|---|
| 2024 | $5,267 | $492,100 | $88,500 | $403,600 |
| 2023 | $5,126 | $457,400 | $88,500 | $368,900 |
| 2022 | $5,705 | $415,600 | $88,500 | $327,100 |
| 2021 | $4,939 | $365,000 | $88,500 | $276,500 |
| 2020 | $4,494 | $259,700 | $88,500 | $171,200 |
| 2019 | $4,276 | $255,400 | $88,500 | $166,900 |
| 2018 | $4,140 | $255,400 | $88,500 | $166,900 |
| 2017 | $4,623 | $255,400 | $88,500 | $166,900 |
| 2016 | $4,161 | $255,400 | $88,500 | $166,900 |
| 2015 | $4,141 | $255,400 | $88,500 | $166,900 |
| 2014 | $4,288 | $255,400 | $88,500 | $166,900 |
| 2013 | $4,288 | $269,400 | $94,000 | $175,400 |
Agents Affiliated with this Home
-
T
Seller's Agent in 2019
Thomas Jones
RE/MAX
-
T
Buyer's Agent in 2019
Terese Jacobi
First Weber Inc - Waukesha
Map
Source: Metro MLS
MLS Number: 1661798
APN: OCOC-0564-085
- 511 Thurow Dr
- 265 Thurow Dr Unit 307
- 708 N Oakwood Ave
- 809 N Oakwood Ave
- 949 Prairieview Cir
- 668 Poppy St
- 935 N Roosevelt Ave
- 215 E Pleasant St Unit 201
- 215 E Pleasant St Unit 301
- 215 E Pleasant St Unit 307
- 215 E Pleasant St Unit 312
- 215 E Pleasant St Unit 508
- 1090 Spruce Ct
- 1271 Evergreen Trail
- 861 Stirling Dr
- 401 Pine Terrace
- 718 Marigold St
- 333 N Lake Rd Unit 507
- 333 N Lake Rd Unit 203
- N49W36150 Nottingham Ln Unit 11
