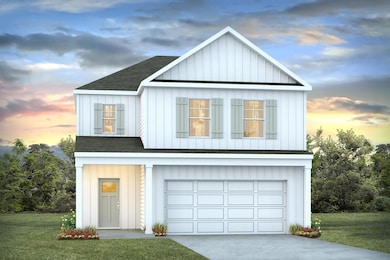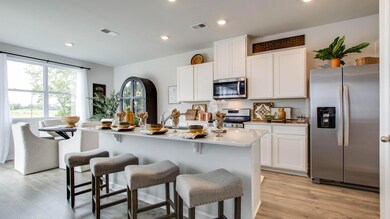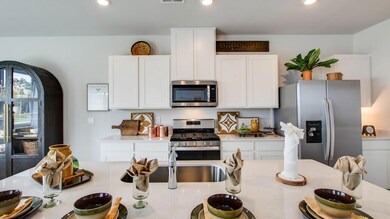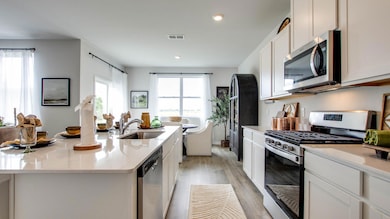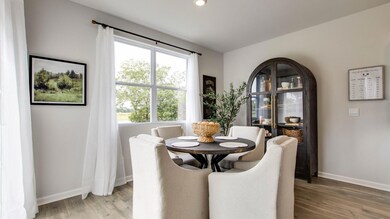451 Tulip Poplar Dr Moncks Corner, SC 29461
Estimated payment $2,572/month
Highlights
- Under Construction
- Clubhouse
- Traditional Architecture
- Home Energy Rating Service (HERS) Rated Property
- Pond
- High Ceiling
About This Home
Customize YOUR homesite on this dirt lot! We are excited to offer you the opportunity to add custom options and personalize this home to fit your lifestyle. From selecting finishes and features to designing spaces that suit your needs, you can truly make this home your own before construction begins.The Edmon is a two story, 4 bedroom, 2.5 bath single-family home. This spacious new home is 1,812 square feet of easy, comfortable living. A thoughtfully laid out floorplan, beautiful design, and modern new features makes this new construction home one you won't help but love. The large eat-in kitchen will immediately capture your attention, with brand new cabinets, and stainless-steel appliances, and quartz countertops. Off the kitchen, there is a separate dining area that overlooks the patio. The kitchen also opens into a spacious living area and has a half bath just down the hall. The primary bedroom is right upstairs with its own walk-in closet and bathroom including double vanities. All bathrooms also include new quartz countertops. A laundry room and secondary bathroom is located conveniently between the two other bedrooms. This home includes Window Blinds, a Refrigerator, and Garage Door Opener! Additional features include high-efficiency 15 SEER 2 Carrier HVAC, and a tankless water heater for endless hot water! This home is situated in the Carolina Groves community. Carolina Groves, located in tranquil Moncks Corner, SC conveniently located off of Hwy 52. Developed by D.R Horton, this new construction community offers a home for every stage of life starting in the low $300s. Not only do our homes excel in high efficiency performance, resulting in significant monthly savings on your bills, they are also certified Energy Star rated. Enjoy our amenities including a walk-in resort style pool, grilling area with prep kitchen, outdoor pavilion, playground, and more! In this peaceful community surrounded by ponds and wooded landscape, you will enjoy living in this community. It's the perfect getaway whether you're a first-time homebuyer, a growing family, or just looking to downsize. This community has something for everyone wanting to own their piece of the low country. All new homes include D.R. Horton's Home is Connected® package, an industry leading suite of smart home products that keeps homeowners connected with the people and places they value most. This smart technology allows homeowners to monitor and control their home from their couch or across the globe. Products include touchscreen interface, video doorbell, front door light, z-wave t-stat, and keyless entry. *Square footage dimensions are approximate.
Home Details
Home Type
- Single Family
Year Built
- Built in 2025 | Under Construction
HOA Fees
- $100 Monthly HOA Fees
Parking
- 2 Car Garage
- Garage Door Opener
Home Design
- Traditional Architecture
- Slab Foundation
- Fiberglass Roof
- Vinyl Siding
Interior Spaces
- 1,821 Sq Ft Home
- 2-Story Property
- Smooth Ceilings
- High Ceiling
- Thermal Windows
- Insulated Doors
- Family Room
- Combination Dining and Living Room
- Vinyl Flooring
Kitchen
- Eat-In Kitchen
- Gas Range
- Microwave
- Dishwasher
- Kitchen Island
- Disposal
Bedrooms and Bathrooms
- 4 Bedrooms
- Walk-In Closet
Laundry
- Laundry Room
- Washer Hookup
Outdoor Features
- Pond
- Patio
Schools
- Whitesville Elementary School
- Berkeley Middle School
- Berkeley High School
Utilities
- Central Air
- No Heating
Additional Features
- Handicap Accessible
- Home Energy Rating Service (HERS) Rated Property
- 5,663 Sq Ft Lot
Listing and Financial Details
- Home warranty included in the sale of the property
Community Details
Overview
- Built by D.r. Horton, Inc.
- Carolina Groves Subdivision
Amenities
- Clubhouse
Recreation
- Community Pool
- Park
Map
Home Values in the Area
Average Home Value in this Area
Property History
| Date | Event | Price | List to Sale | Price per Sq Ft | Prior Sale |
|---|---|---|---|---|---|
| 11/07/2025 11/07/25 | Sold | $394,300 | 0.0% | $217 / Sq Ft | View Prior Sale |
| 11/04/2025 11/04/25 | Off Market | $394,300 | -- | -- | |
| 09/26/2025 09/26/25 | For Sale | $394,300 | -- | $217 / Sq Ft |
Source: CHS Regional MLS
MLS Number: 25026147
- 449 Tulip Poplar Dr
- 447 Tulip Poplar Dr
- 318 Salvia St
- 452 Tulip Poplar Dr
- 454 Tulip Poplar Dr
- 450 Tulip Poplar Dr
- 456 Tulip Poplar Dr
- 448 Tulip Poplar Dr
- 443 Tulip Poplar Dr
- 446 Tulip Poplar Dr
- 317 Salvia St
- 460 Tulip Poplar Dr
- 311 Salvia St
- 309 Salvia St
- 464 Tulip Poplar Dr
- 422 Mistflower Ln
- 225 Yarrow Way
- 223 Yarrow Way
- 221 Yarrow Way
- 417 Tulip Poplar Dr

