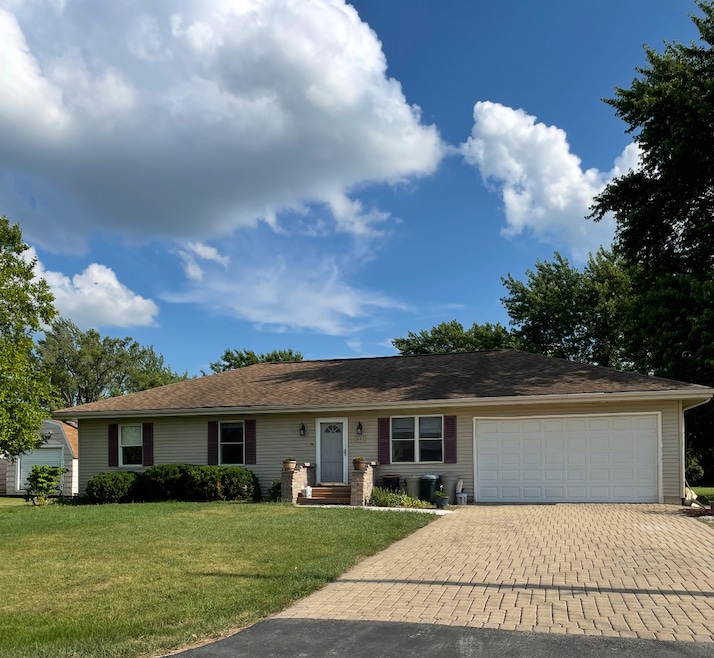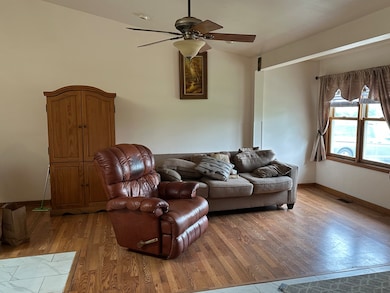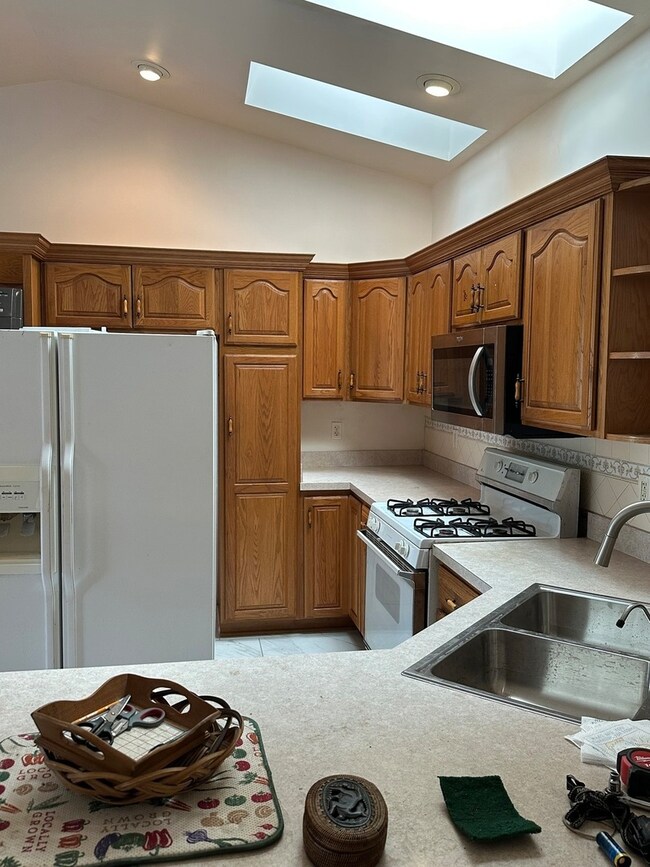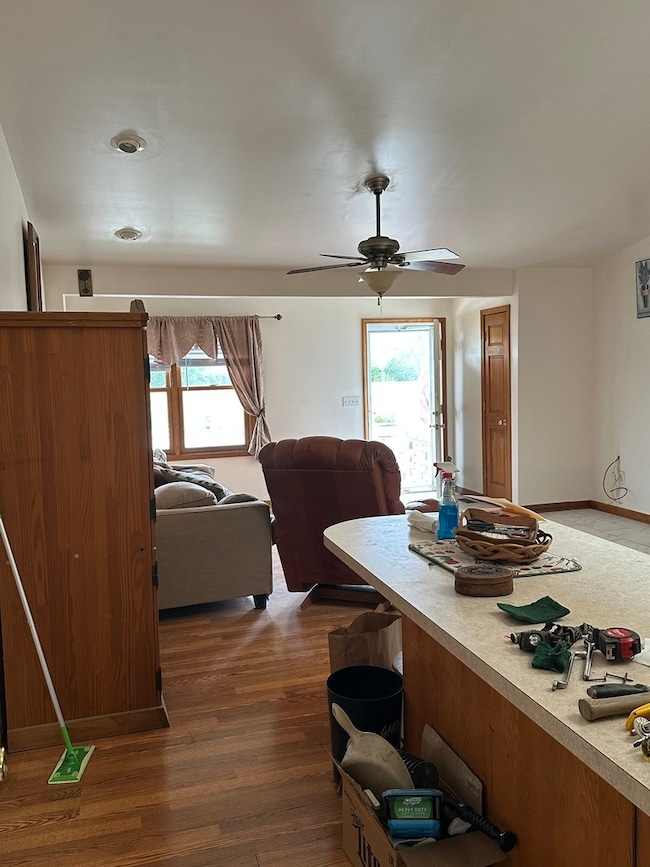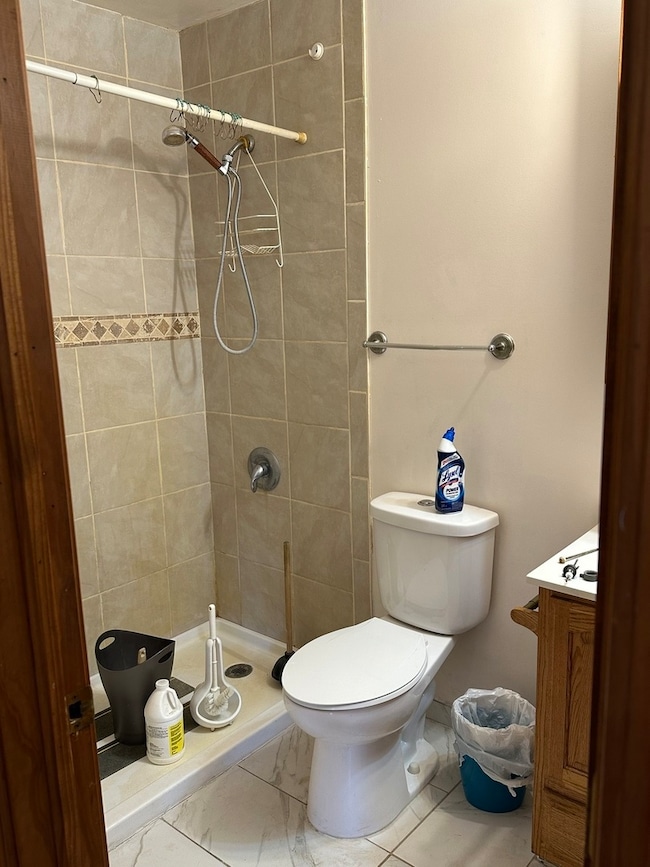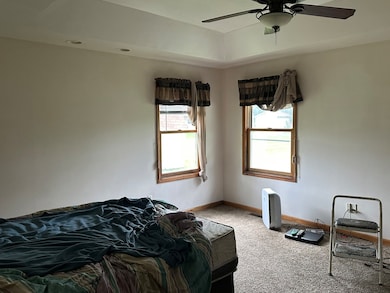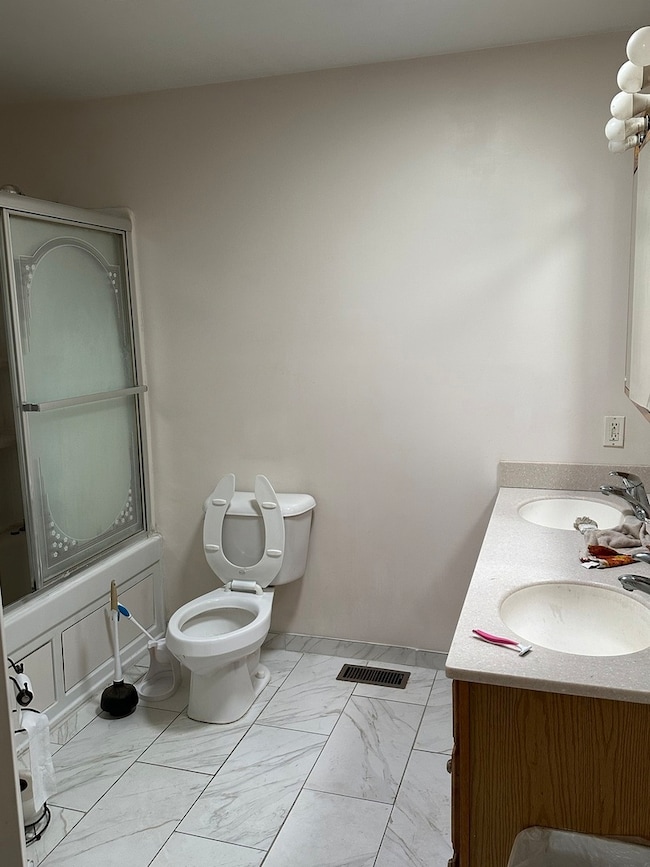451 Turner Rd Aurora, IL 60505
Indian Creek NeighborhoodEstimated payment $2,388/month
Total Views
17,670
3
Beds
2
Baths
1,450
Sq Ft
$258
Price per Sq Ft
Highlights
- Patio
- Laundry Room
- 1-Story Property
- Living Room
- Ceramic Tile Flooring
- Central Air
About This Home
Schedule your showing now! Look at this bright, open concept, three-bedroom home. Offers a finished basement with a full kitchen and many possibilities, a spacious 2.5 car garage, a brick paver driveway, spacious backyard with a brick paver patio. It can work as an investment property as well, with a finished basement that could have its own private entrance. Located on a no-outlet street, less than a mile to the bike trail, close to shopping centers, restaurants, and major highways.
Home Details
Home Type
- Single Family
Est. Annual Taxes
- $4,951
Year Built
- Built in 2005
Lot Details
- Lot Dimensions are 100x202
- Paved or Partially Paved Lot
Parking
- 2.5 Car Garage
Home Design
- Asphalt Roof
Interior Spaces
- 1,450 Sq Ft Home
- 1-Story Property
- Ceiling Fan
- Family Room
- Living Room
- Dining Room
- Carbon Monoxide Detectors
Kitchen
- Range
- Microwave
- Dishwasher
- Disposal
Flooring
- Carpet
- Laminate
- Ceramic Tile
Bedrooms and Bathrooms
- 3 Bedrooms
- 3 Potential Bedrooms
- 2 Full Bathrooms
Laundry
- Laundry Room
- Laundry in multiple locations
- Dryer
- Washer
Basement
- Partial Basement
- Sump Pump
- Finished Basement Bathroom
Outdoor Features
- Patio
Schools
- Nicholas A Hermes Elementary Sch
- C F Simmons Middle School
- East High School
Utilities
- Central Air
- Heating System Uses Natural Gas
- Gas Water Heater
- Water Softener is Owned
Map
Create a Home Valuation Report for This Property
The Home Valuation Report is an in-depth analysis detailing your home's value as well as a comparison with similar homes in the area
Home Values in the Area
Average Home Value in this Area
Tax History
| Year | Tax Paid | Tax Assessment Tax Assessment Total Assessment is a certain percentage of the fair market value that is determined by local assessors to be the total taxable value of land and additions on the property. | Land | Improvement |
|---|---|---|---|---|
| 2024 | $4,951 | $97,975 | $12,186 | $85,789 |
| 2023 | $4,843 | $87,540 | $10,888 | $76,652 |
| 2022 | $4,464 | $79,872 | $9,934 | $69,938 |
| 2021 | $4,456 | $74,362 | $9,249 | $65,113 |
| 2020 | $4,267 | $69,071 | $8,591 | $60,480 |
| 2019 | $4,242 | $63,996 | $7,960 | $56,036 |
| 2018 | $3,417 | $60,093 | $8,662 | $51,431 |
| 2017 | $3,442 | $56,355 | $7,981 | $48,374 |
| 2016 | $4,417 | $53,340 | $6,841 | $46,499 |
| 2015 | -- | $46,168 | $5,883 | $40,285 |
| 2014 | -- | $44,152 | $5,407 | $38,745 |
| 2013 | -- | $43,360 | $5,167 | $38,193 |
Source: Public Records
Property History
| Date | Event | Price | List to Sale | Price per Sq Ft |
|---|---|---|---|---|
| 10/29/2025 10/29/25 | Price Changed | $374,000 | -0.3% | $258 / Sq Ft |
| 07/28/2025 07/28/25 | For Sale | $375,000 | -- | $259 / Sq Ft |
Source: Midwest Real Estate Data (MRED)
Purchase History
| Date | Type | Sale Price | Title Company |
|---|---|---|---|
| Quit Claim Deed | -- | None Listed On Document | |
| Interfamily Deed Transfer | -- | Chicago Title Ins Co | |
| Warranty Deed | $35,000 | -- |
Source: Public Records
Mortgage History
| Date | Status | Loan Amount | Loan Type |
|---|---|---|---|
| Previous Owner | $67,500 | New Conventional |
Source: Public Records
Source: Midwest Real Estate Data (MRED)
MLS Number: 12431391
APN: 15-10-401-067
Nearby Homes
- 1220 Mitchell Rd
- 745 Donna Ave
- 773 Aurora Ave
- 1045 Palace St
- 674 Friar Dr
- 440 Woodlyn Dr
- 1923 Schomer Ct
- 3 Lovedale Ln
- 611 High St
- 376 Florida Ave
- 461 Sullivan Rd
- 644 Oak Ave
- 1750 N Marywood Ave Unit 603
- 1750 N Marywood Ave Unit 315
- 0000 N Farnsworth Ave
- Lot 1 Reckinger Rd
- 1147 Rural St Unit 41
- 1826 N Farnsworth Ave
- 103 Harding Ct
- 1425 Mcclure Rd Unit 10
- 1340 Marshall Blvd
- 1675-1735 N Marywood Ave
- 10 Riverview St Unit 6
- 534 Palace St
- 991 Tollview Ave Unit 5
- 991 Tollview Ave Unit 4
- 111 W Park Ave
- 326 Superior St Unit 1
- 1240 Nantucket Rd
- 776 Chesterfield Ln
- 305 N View St Unit 2
- 305 N View St Unit 3
- 208-212 Blackhawk St Unit 210
- 874 Foran Ln
- 102-110 Laurel Dr
- 86 N 4th St Unit 1
- 76 N 4th St Unit 76
- 72 N 4th St Unit 4
- 7 S Stolp Ave
- 192 N Smith St Unit 2
