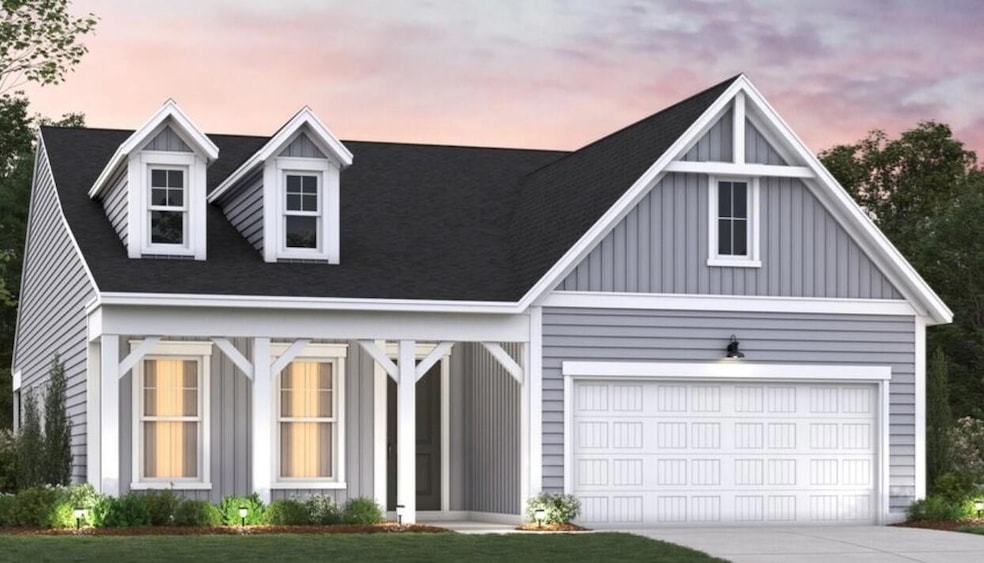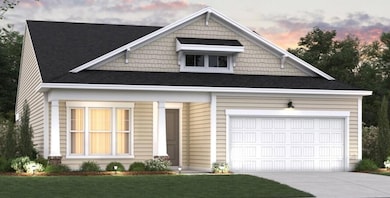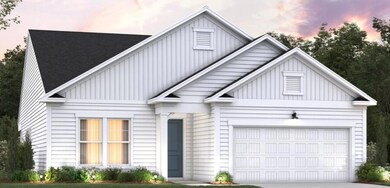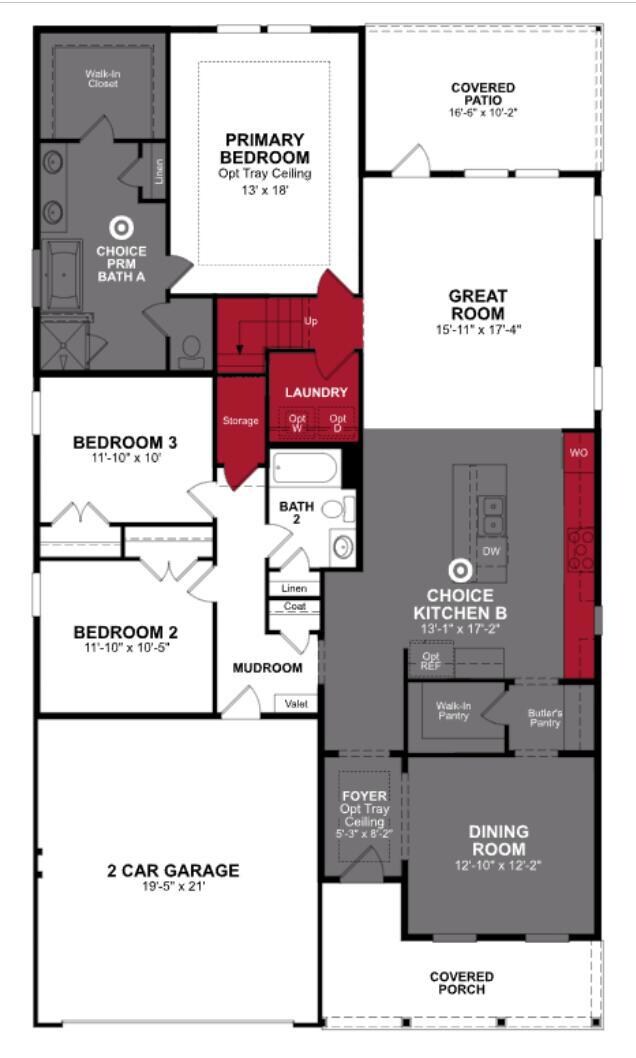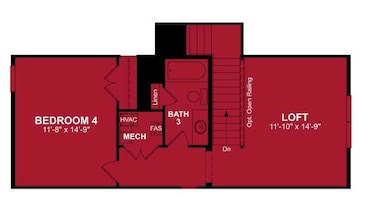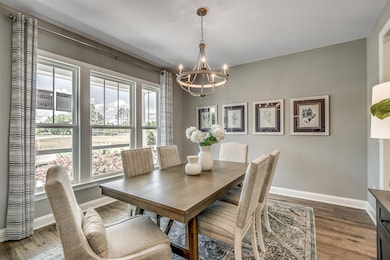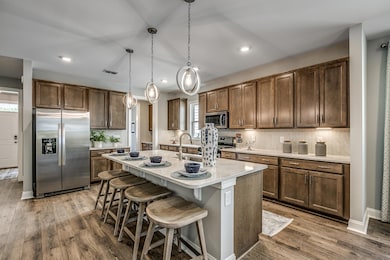451 White Magnolia St Moncks Corner, SC 29461
Estimated payment $2,902/month
Highlights
- Under Construction
- Home Energy Rating Service (HERS) Rated Property
- Traditional Architecture
- Spa
- Freestanding Bathtub
- Loft
About This Home
The Hickory FHA floorplan. Primary bedroom on the main floor Primary bathroom boasts a free-standing tub and separate shower w/tile surround and semi frameless door, upgraded dual vanities w/quartz top and 12x24 tiled floor. 2 additional bedrooms on the main share the upgraded hall bathroom. The upgraded enhanced kitchen has 42-inch cabinets, wall oven, built in microwave, backsplash, walk-in pantry, butler's pantry, quartz countertops, upgraded faucet & pre-wired pendant lights. A mudroom is off the garage. Laminate flooring on the main except for the bedrooms & bathrooms. Oak tread steps lead to the loft area, 4th bedroom and full bathroom. Front porch, covered rear porch, garage door opener and 2 car garage. This home can be built as a one-story home as well.
Home Details
Home Type
- Single Family
Year Built
- Built in 2025 | Under Construction
Lot Details
- 6,534 Sq Ft Lot
HOA Fees
- $87 Monthly HOA Fees
Parking
- 2 Car Garage
- Garage Door Opener
Home Design
- Traditional Architecture
- Slab Foundation
- Architectural Shingle Roof
- Vinyl Siding
Interior Spaces
- 2,602 Sq Ft Home
- 2-Story Property
- High Ceiling
- Pendant Lighting
- ENERGY STAR Qualified Windows
- Mud Room
- Entrance Foyer
- Great Room
- Formal Dining Room
- Loft
Kitchen
- Eat-In Kitchen
- Walk-In Pantry
- Built-In Electric Oven
- Electric Cooktop
- Range Hood
- Microwave
- Dishwasher
- ENERGY STAR Qualified Appliances
- Disposal
Flooring
- Carpet
- Laminate
- Ceramic Tile
Bedrooms and Bathrooms
- 4 Bedrooms
- Walk-In Closet
- 3 Full Bathrooms
- Freestanding Bathtub
- Whirlpool Bathtub
Laundry
- Laundry Room
- Washer and Electric Dryer Hookup
Eco-Friendly Details
- Home Energy Rating Service (HERS) Rated Property
- Energy-Efficient HVAC
- Energy-Efficient Insulation
- Ventilation
Outdoor Features
- Spa
- Covered Patio or Porch
- Rain Gutters
Schools
- Foxbank Elementary School
- Berkeley Intermediate
- Berkeley High School
Utilities
- Central Heating and Cooling System
- Heat Pump System
Listing and Financial Details
- Home warranty included in the sale of the property
Community Details
Overview
- Built by Beazer Homes Llc
- The Groves Of Berkeley Subdivision
Recreation
- Park
- Trails
Map
Home Values in the Area
Average Home Value in this Area
Property History
| Date | Event | Price | List to Sale | Price per Sq Ft |
|---|---|---|---|---|
| 11/11/2025 11/11/25 | Pending | -- | -- | -- |
| 10/24/2025 10/24/25 | Price Changed | $449,000 | 0.0% | $173 / Sq Ft |
| 10/24/2025 10/24/25 | For Sale | $449,000 | +2.5% | $173 / Sq Ft |
| 06/26/2025 06/26/25 | Pending | -- | -- | -- |
| 06/21/2025 06/21/25 | Price Changed | $437,990 | -2.1% | $168 / Sq Ft |
| 06/04/2025 06/04/25 | Price Changed | $447,574 | -3.5% | $172 / Sq Ft |
| 06/03/2025 06/03/25 | For Sale | $463,825 | -- | $178 / Sq Ft |
Source: CHS Regional MLS
MLS Number: 25015356
- Sweetgum Plan at The Groves of Berkeley
- Aspen Plan at The Groves of Berkeley
- Hickory Plan at The Groves of Berkeley
- Cottonwood Plan at The Groves of Berkeley
- Juniper Plan at The Groves of Berkeley
- 121 Winding Grove Ln
- 459 White Magnolia St
- 457 White Magnolia St
- 470 White Magnolia St
- 464 White Magnolia St
- 455 White Magnolia St
- 453 White Magnolia St
- 1000 Winding Grove Ln
- 3000 Winding Grove Ln
- 2000 Winding Grove Ln
- 4000 Winding Grove Ln
- 5000 Winding Grove Ln
- 144 Blackwater Way
- 444 Fetterbush Dr
- 229 Camellia Bloom Dr
