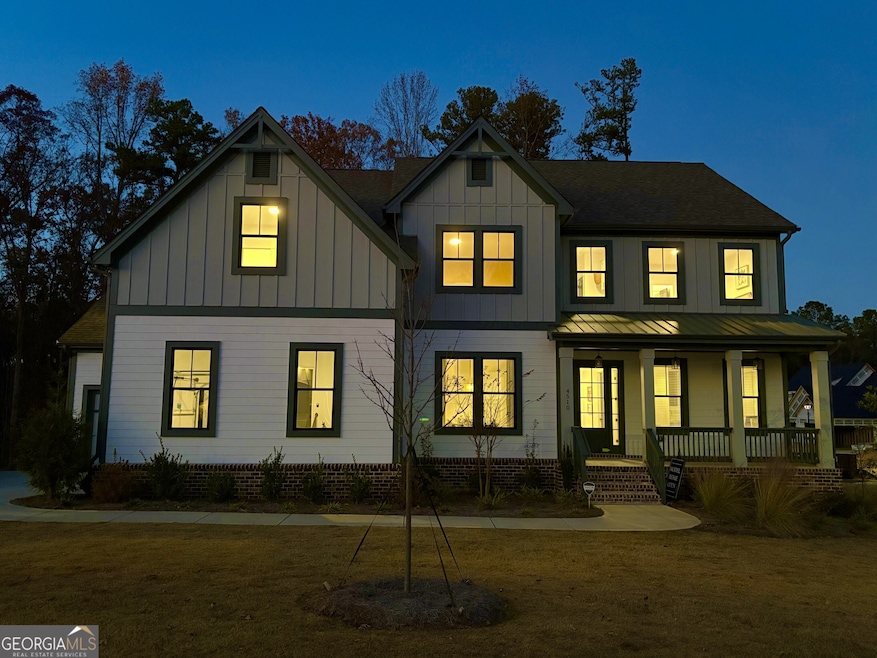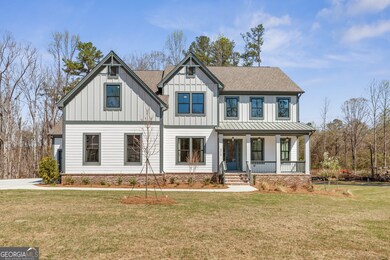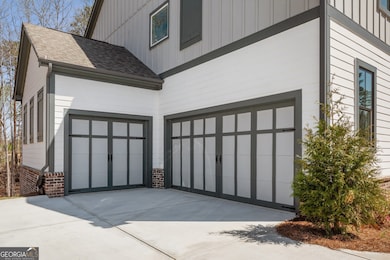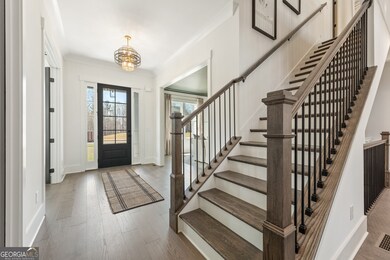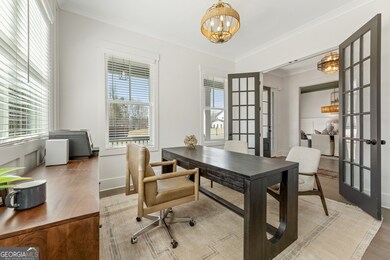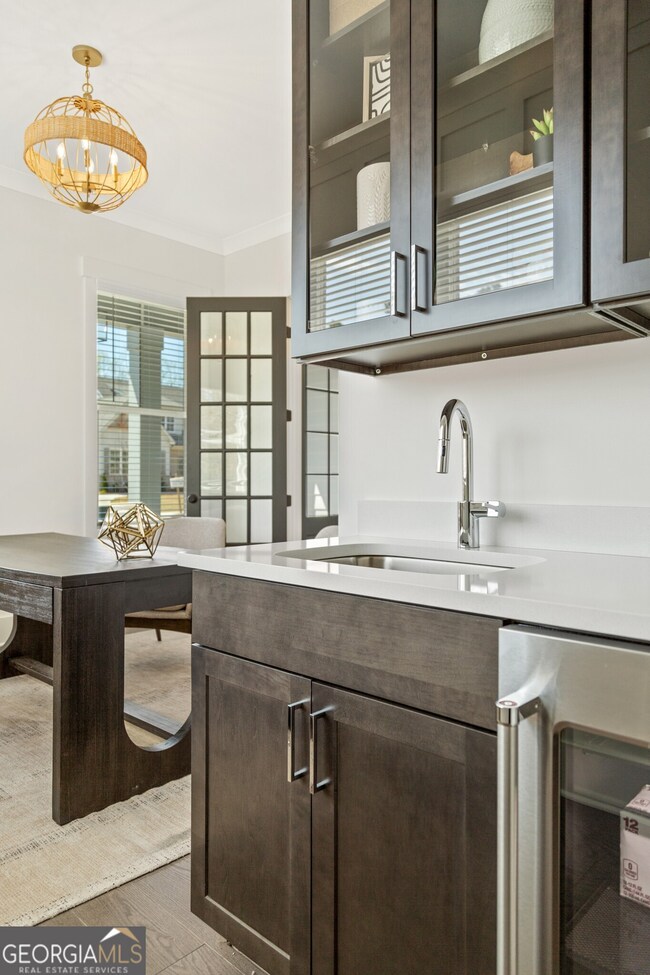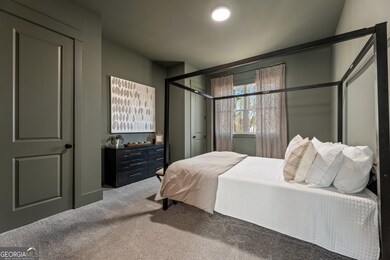4510 Aiden Way Cumming, GA 30041
Lake Lanier NeighborhoodEstimated payment $6,853/month
Highlights
- New Construction
- Deck
- Outdoor Fireplace
- Chattahoochee Elementary School Rated A
- Traditional Architecture
- Wood Flooring
About This Home
The Bellville Plan by Peachtree Residential. Our official model home! Quick Move-in! This luxurious basement estate is outfitted with all the most beautiful design features - no detail has been spared. You won't want to miss this! Welcomed in by an expansive foyer, on either side you will find a formal dining room big enough for those holiday dinners and a private in-law suite w/ wet bar perfect for guests. Continuing into the home, a towering 2-story family room w/ brick surround fireplace is supplied with vibrant natural light from the huge wall of windows. The family room is overlooked by a sparkling chef's paradise kitchen with wall oven, gas cooktop & vent hood, and gorgeous interior design selections/fixtures. Upstairs your private retreat awaits. The large owner's suite is decked out in the highest fashion with beamed ceiling leading to a spa-like bathroom w/ tile shower & garden tub, make-up counter, chic framed mirrors, and an extensive walk in closet. Rounding out the second level you will find 3 additional spacious bedrooms and 2 bathrooms. Out back is a cozy grilling deck waiting for you to cook up those seasonal meals and enjoy your coffee with the sunrise. All of this on an enormous corner lot w/ a basement makes it THE perfect home. Call TODAY! Ask about our AMAZING incentive with use of preferred lender and binding contract by 12/31/2025.
Home Details
Home Type
- Single Family
Year Built
- Built in 2025 | New Construction
Lot Details
- 0.7 Acre Lot
- Corner Lot
- Level Lot
HOA Fees
- $104 Monthly HOA Fees
Home Design
- Traditional Architecture
- Composition Roof
- Concrete Siding
- Three Sided Brick Exterior Elevation
Interior Spaces
- 3,777 Sq Ft Home
- 3-Story Property
- Wet Bar
- Bookcases
- Beamed Ceilings
- High Ceiling
- Ceiling Fan
- Gas Log Fireplace
- Double Pane Windows
- Entrance Foyer
- Family Room with Fireplace
- Formal Dining Room
- Pull Down Stairs to Attic
- Laundry on upper level
Kitchen
- Breakfast Area or Nook
- Breakfast Bar
- Walk-In Pantry
- Built-In Oven
- Microwave
- Dishwasher
- Stainless Steel Appliances
- Kitchen Island
- Solid Surface Countertops
Flooring
- Wood
- Carpet
Bedrooms and Bathrooms
- Walk-In Closet
- In-Law or Guest Suite
- Double Vanity
- Soaking Tub
- Bathtub Includes Tile Surround
- Separate Shower
Unfinished Basement
- Basement Fills Entire Space Under The House
- Exterior Basement Entry
- Stubbed For A Bathroom
- Natural lighting in basement
Home Security
- Carbon Monoxide Detectors
- Fire and Smoke Detector
Parking
- Garage
- Side or Rear Entrance to Parking
- Garage Door Opener
Outdoor Features
- Deck
- Outdoor Fireplace
- Porch
Location
- Property is near schools
- Property is near shops
Schools
- Chattahoochee Elementary School
- Little Mill Middle School
- East Forsyth High School
Utilities
- Zoned Heating and Cooling
- Underground Utilities
- Gas Water Heater
- Septic Tank
- High Speed Internet
- Phone Available
- Cable TV Available
Community Details
- $1,000 Initiation Fee
- Association fees include management fee
- Arden On Lanier Subdivision
Listing and Financial Details
- Tax Lot 47
Map
Home Values in the Area
Average Home Value in this Area
Tax History
| Year | Tax Paid | Tax Assessment Tax Assessment Total Assessment is a certain percentage of the fair market value that is determined by local assessors to be the total taxable value of land and additions on the property. | Land | Improvement |
|---|---|---|---|---|
| 2025 | -- | $385,760 | $72,000 | $313,760 |
| 2024 | -- | $68,000 | $68,000 | -- |
Property History
| Date | Event | Price | List to Sale | Price per Sq Ft |
|---|---|---|---|---|
| 10/16/2025 10/16/25 | For Sale | $1,080,757 | -- | $286 / Sq Ft |
Source: Georgia MLS
MLS Number: 10626501
APN: 243-271
- 4530 Aiden Way
- 4615 Greyson Manor Dr
- 4625 Greyson Manor Dr
- 4415 Aiden Way
- 4520 Greyson Manor Dr
- 4640 Callan Trail
- 4455 Ryker Rd
- 0 Ryker Rd Unit 10616018
- 4455 Kd Kruzel Dr
- 4475 Kd Kruzel Dr
- Vanderbilt Plan at Arden on Lanier
- Milton Plan at Arden on Lanier
- Longwood Plan at Arden on Lanier
- 4405 Ryker Rd
- Chatsworth Plan at Arden on Lanier
- Tiburon Plan at Arden on Lanier
- Sawyer Plan at Arden on Lanier
- Belville Plan at Arden on Lanier
- 00 Ryker Rd
- 4190 Etcetera Ln
- 4035 Lacey Dr
- 5580 Williams Shores Dr
- 7525 Harbour Walk
- 5330 Mercedes Dr
- 3502 Tradewinds Dr
- 3725 Corvette St
- 5210 Phoenix St
- 3200 Rockport Ct Unit 6
- 2655 Merry Rd
- 2270 Pilgrim Mill Way
- 2650 Fairlane Dr
- 2250 Rebel Rd
- 2865 Maple Park Place Unit 44
- 1825 Skyline Dr
- 2515 Lakeview Trail
- 2820 Paddle Point Ln
- 2845 Ballast Point Ct
- 2220 Manor Pointe Dr
- 2215 Manor Pointe Dr
