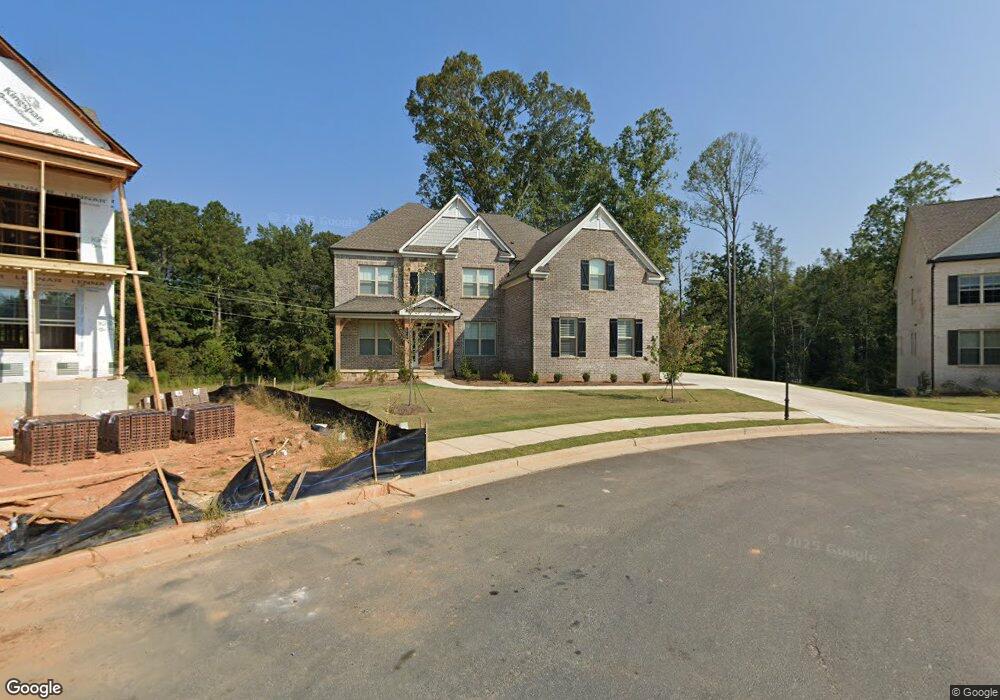4510 Brookview Dr Cumming, GA 30040
Estimated Value: $1,054,492 - $1,113,000
5
Beds
4
Baths
4,055
Sq Ft
$267/Sq Ft
Est. Value
About This Home
This home is located at 4510 Brookview Dr, Cumming, GA 30040 and is currently estimated at $1,084,123, approximately $267 per square foot. 4510 Brookview Dr is a home with nearby schools including DeSana Middle School, Denmark High School, and Alpharetta Tamil School.
Ownership History
Date
Name
Owned For
Owner Type
Purchase Details
Closed on
Mar 22, 2019
Sold by
Calatlantic Grp Inc
Bought by
Koo Johan and Koo Grace Kim
Current Estimated Value
Home Financials for this Owner
Home Financials are based on the most recent Mortgage that was taken out on this home.
Original Mortgage
$539,047
Outstanding Balance
$472,949
Interest Rate
4.3%
Mortgage Type
New Conventional
Estimated Equity
$611,174
Create a Home Valuation Report for This Property
The Home Valuation Report is an in-depth analysis detailing your home's value as well as a comparison with similar homes in the area
Home Values in the Area
Average Home Value in this Area
Purchase History
| Date | Buyer | Sale Price | Title Company |
|---|---|---|---|
| Koo Johan | $673,809 | -- |
Source: Public Records
Mortgage History
| Date | Status | Borrower | Loan Amount |
|---|---|---|---|
| Open | Koo Johan | $539,047 |
Source: Public Records
Tax History Compared to Growth
Tax History
| Year | Tax Paid | Tax Assessment Tax Assessment Total Assessment is a certain percentage of the fair market value that is determined by local assessors to be the total taxable value of land and additions on the property. | Land | Improvement |
|---|---|---|---|---|
| 2025 | $8,605 | $468,420 | $78,000 | $390,420 |
| 2024 | $8,605 | $394,656 | $66,000 | $328,656 |
| 2023 | $7,477 | $348,748 | $62,000 | $286,748 |
| 2022 | $7,410 | $252,148 | $50,000 | $202,148 |
| 2021 | $6,872 | $252,148 | $50,000 | $202,148 |
| 2020 | $7,084 | $259,816 | $50,000 | $209,816 |
| 2019 | $3,425 | $123,856 | $58,400 | $65,456 |
| 2018 | $1,128 | $40,800 | $40,800 | $0 |
Source: Public Records
Map
Nearby Homes
- Rosalynn with Basement Plan at Hawthorn
- Rousseau Plan at Hawthorn
- Donington with Basement Plan at Hawthorn
- Rhinewood with Basement Plan at Hawthorn
- Parkmont with Basement Plan at Hawthorn
- Peterson with Basement Plan at Hawthorn
- Peterson Plan at Hawthorn
- 4705 Randall Walk
- 4280 Castlewood Rd
- 4155 Brookview Dr
- 7260 Wild Poppy Way
- 7270 Margate Ct
- 6085 Carington Way
- 6225 Oak Valley Ct
- 7370 Cornflower Ct
- 6110 Carington Way
- 7390 Cornflower Ct
- 3915 Dorchester Ln
- 3910 Cameron Ct
- 7225 Cornflower Ct
- 4490 Brookview Dr
- 4520 Brookview Dr
- 4505 Brookview Dr
- 4530 Brookview Dr
- 4480 Brookview Dr
- 4535 Brookview Dr
- 4540 Brookview Dr
- 4470 Brookview Dr
- 4465 Brookview Dr
- 4545 Brookview Dr
- 4550 Brookview Dr
- 4460 Brookview Dr
- 4455 Brookview Dr
- 7475 Ashford Manor Way
- 4575 Brookview Dr
- 4560 Brookview Dr
- 4450 Brookview Dr
- 7465 Ashford Manor Way
- 4625 Brookview Dr
- 4570 Brookview Dr
