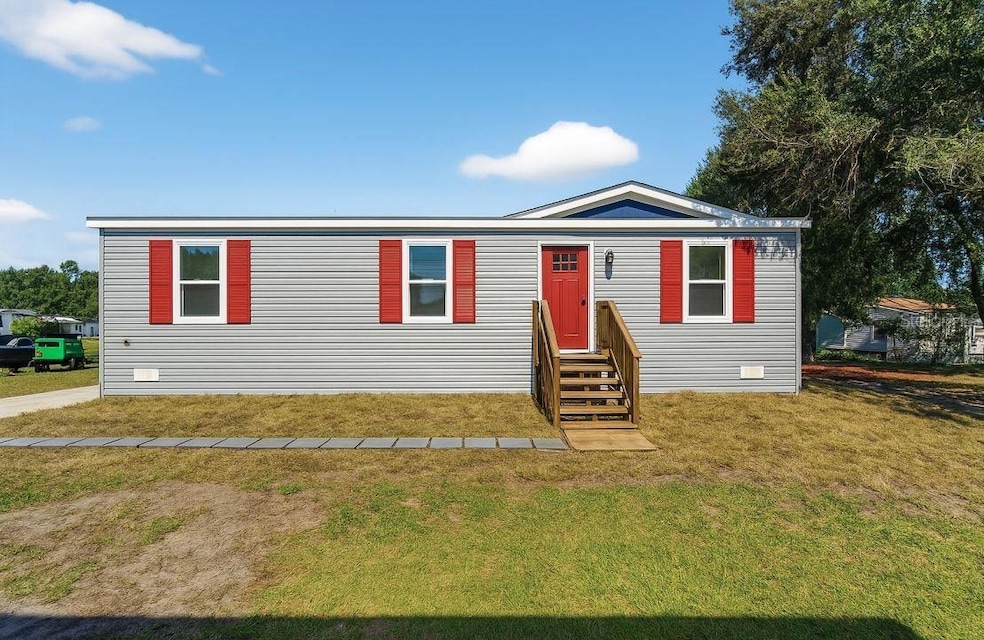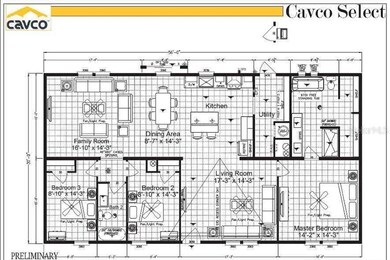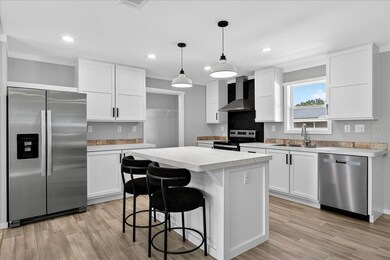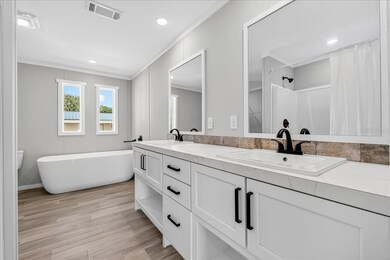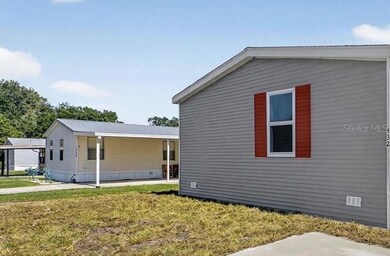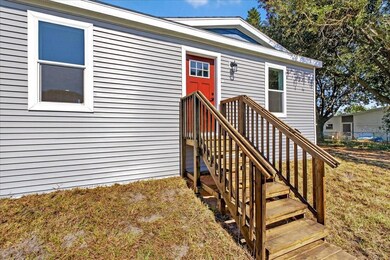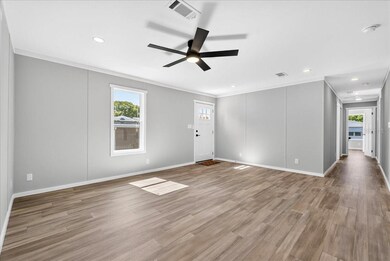4510 Crows Bluff Ave Lake Wales, FL 33859
Estimated payment $1,523/month
Highlights
- Oak Trees
- New Construction
- 0.98 Acre Lot
- Kruse Elementary School Rated A-
- View of Trees or Woods
- Open Floorplan
About This Home
Pre-Construction. To be built. New Listing Alert! BRAND NEW 3 Bedrooms 2 Bathroom 2026 CRAFT Select Home in Scenic Lake Wales, Florida! Welcome to the epitome of modern Central Florida living! This stunning brand-new manufactured home offers a perfect blend of high-quality construction and a desirable location, all in the charming city of Lake Wales. With a spacious 1,680 sq ft layout, this is the ideal home for those seeking comfort, efficiency, and a fantastic lifestyle. This is not your average manufactured home; it is built with superior specifications for peace of mind and long-term enjoyment: Built for Durability: Features Wind Zone II Construction with a robust build, Energy Star Efficiency: Save on utility costs with an Energy Star Certified rating, a sealed air distribution system, and premium R-38 roof, R-13 wall, and R-22 floor insulation. Modern Interiors: Enjoy an open concept living space with an 8' flat ceiling throughout, durable Luxury Linoleum Floors, and drywall throughout with painted battens. Gourmet Kitchen: The kitchen is equipped with a full Stainless Steel appliance package, including a coil burner stove, 18 cu. ft. refrigerator with icemaker, and dishwasher. It features stylish 42" Shaker Style Cabinet Doors and a single row of ceramic tile backsplash. Spa-Like Baths: The master bath provides a relaxing retreat with a 60" Fiberglass Shower and a Dual Sink Vanity. Situated on the scenic Lake Wales Ridge, this area is known for its unique Central Florida charm, defined by lush, rolling hills and historic citrus groves. Iconic Landmarks: Explore the majestic Bok Tower Gardens, Outdoor Recreation: Enjoy boating and fishing on the nearby Kissimmee Chain of Lakes, Community & Fun: You'll be minutes from the vibrant Historic Downtown Lake Wales, featuring unique local shops, restaurants, and a walking mural tour. For family fun, LEGOLAND Florida Resort is just a short drive away. Plus, experience the quirky local landmark of Spook Hill. Don't miss this opportunity to own a new, high-efficiency home in a desirable and amenity-rich Central Florida community. Contact me today to schedule your private tour!
Listing Agent
LA ROSA REALTY PRESTIGE Brokerage Phone: 863-940-4850 License #3382560 Listed on: 10/23/2025

Property Details
Home Type
- Manufactured Home
Est. Annual Taxes
- $152
Year Built
- Built in 2025 | New Construction
Lot Details
- 0.98 Acre Lot
- Lot Dimensions are 140x305
- Dirt Road
- End Unit
- South Facing Home
- Corner Lot
- Cleared Lot
- Oak Trees
- Wooded Lot
Parking
- Off-Street Parking
Home Design
- Home in Pre-Construction
- Home is estimated to be completed on 11/30/25
- Block Foundation
- Shingle Roof
- Vinyl Siding
Interior Spaces
- 1,680 Sq Ft Home
- Open Floorplan
- Shelving
- Crown Molding
- Ceiling Fan
- ENERGY STAR Qualified Windows
- Family Room Off Kitchen
- Living Room
- Dining Room
- Inside Utility
- Utility Room
- Vinyl Flooring
- Views of Woods
- Crawl Space
- Fire and Smoke Detector
Kitchen
- Eat-In Kitchen
- Range with Range Hood
- Recirculated Exhaust Fan
- Microwave
- Ice Maker
- Dishwasher
Bedrooms and Bathrooms
- 3 Bedrooms
- Primary Bedroom on Main
- En-Suite Bathroom
- Walk-In Closet
- 2 Full Bathrooms
Laundry
- Laundry Room
- Washer and Electric Dryer Hookup
Outdoor Features
- Private Mailbox
- Front Porch
Schools
- Polk Avenue Elementary School
- Mclaughlin Middle School
- Lake Wales Senior High School
Mobile Home
- Mobile Home Make and Model is Cavco Select 30x56 - 340CK30563A, Cavco
- Manufactured Home
Utilities
- Central Heating and Cooling System
- Thermostat
- 1 Water Well
- Electric Water Heater
- 1 Septic Tank
- High Speed Internet
- Phone Available
- Cable TV Available
Listing and Financial Details
- Visit Down Payment Resource Website
- Tax Lot 295
- Assessor Parcel Number 27-30-31-000000-024070
Community Details
Overview
- No Home Owners Association
- Lake Wales Estates Subdivision
Pet Policy
- Dogs and Cats Allowed
Map
Home Values in the Area
Average Home Value in this Area
Tax History
| Year | Tax Paid | Tax Assessment Tax Assessment Total Assessment is a certain percentage of the fair market value that is determined by local assessors to be the total taxable value of land and additions on the property. | Land | Improvement |
|---|---|---|---|---|
| 2025 | $152 | $6,930 | -- | -- |
| 2024 | $140 | $6,300 | -- | -- |
| 2023 | $140 | $5,727 | $0 | $0 |
| 2022 | $108 | $5,206 | $0 | $0 |
| 2021 | $84 | $4,733 | $0 | $0 |
| 2020 | $64 | $4,899 | $4,899 | $0 |
| 2018 | $55 | $4,115 | $4,115 | $0 |
| 2017 | $47 | $3,233 | $0 | $0 |
| 2016 | $48 | $3,233 | $0 | $0 |
| 2015 | $46 | $3,037 | $0 | $0 |
| 2014 | $44 | $3,037 | $0 | $0 |
Property History
| Date | Event | Price | List to Sale | Price per Sq Ft |
|---|---|---|---|---|
| 11/21/2025 11/21/25 | Price Changed | $285,997 | 0.0% | $170 / Sq Ft |
| 11/14/2025 11/14/25 | Price Changed | $285,998 | 0.0% | $170 / Sq Ft |
| 10/23/2025 10/23/25 | For Sale | $285,999 | -- | $170 / Sq Ft |
Purchase History
| Date | Type | Sale Price | Title Company |
|---|---|---|---|
| Warranty Deed | $22,500 | Southeast Professional Title | |
| Warranty Deed | $22,000 | Vision Title Of Winter Haven |
Mortgage History
| Date | Status | Loan Amount | Loan Type |
|---|---|---|---|
| Open | $150,000 | Construction |
Source: Stellar MLS
MLS Number: P4936545
APN: 27-30-31-000000-024070
- 0 Hammermill Ave Unit MFRS5135519
- 0 Timmerman Ave
- 4350 Timmerman Ave
- 5125 Old Homestead Ave
- 0 Lighthouse Ave Unit MFRK4902229
- 0 Lighthouse Ave Unit MFRS5130682
- 0 Allison Ave Unit MFRTB8349762
- 0 Allison Ave Unit MFRL4953773
- 0 Fruitville Ave Unit MFRK4902958
- 5535 Lake Buffum Rd
- 0 Key Deer Ave Unit R11056789
- 0 Sugarfoot Ave Unit MFRP4935497
- 9780 Lake Buffum Rd N
- 4995 Hammermill Ave
- 4830 Holopaw St
- 7710 Lake Buffum Rd N
- 4795 Schooner Ave
- 4870 Woodville St
- 5130 Abc Rd Unit 106
- 5130 Abc Rd Unit 30
- 3851 Spiker Ln
- 3833 Spiker Ln
- 358 1st Ave N
- 1702 N Scenic Hwy
- 965 Keen Rd
- 414 S Miami St Unit (House)
- 414 1 2 Miami Unit B
- 414 1 2 Miami Unit A
- 15 Mulberry St Unit 2
- 902 S Scenic Hwy
- 200 Emerald Ave
- 1000 Cody Cove Rd
- 1728 Teagan Ln
- 352 Kayden Cove
- 1058 Lancelot Dr
- 373 Kayden Cove
- 216 Hayley St
- 1657 Teagan Ln
- 1946 Sarah St
- 1926 Sarah St
