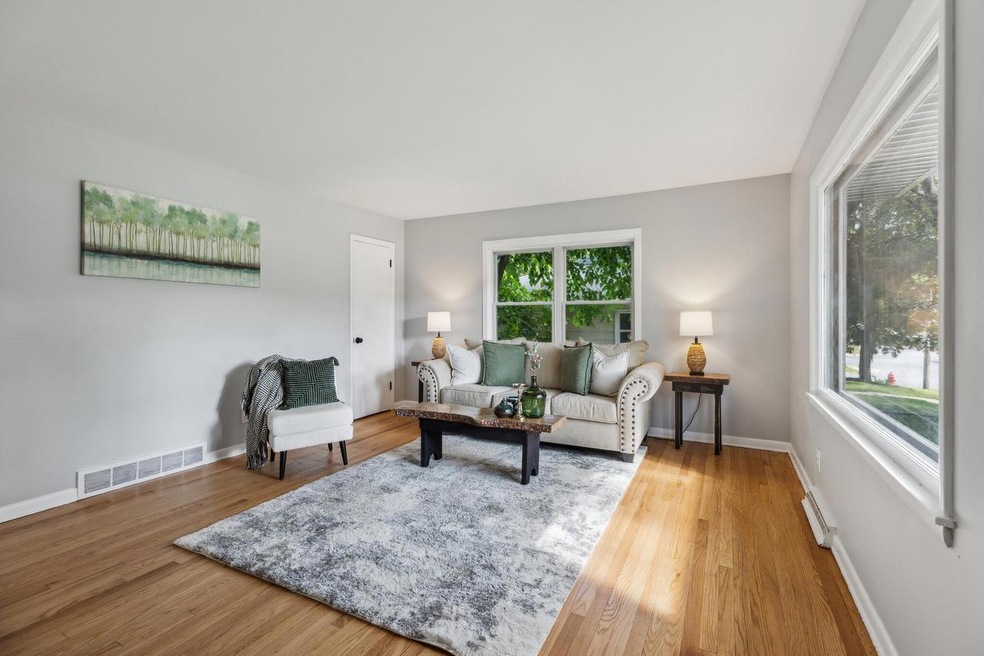
4510 Dakota Dr Madison, WI 53704
Sherman Village NeighborhoodHighlights
- 1.5 Car Detached Garage
- 1-Story Property
- Forced Air Heating and Cooling System
- <<tubWithShowerToken>>
About This Home
As of October 2024Welcome to this charming ranch home in the desirable Sherman Village neighborhood of Madison. Step into the inviting living room featuring gleaming hardwood floors and a large window that floods the space with natural light. The eat-in kitchen is beautifully updated with new cabinets, countertops, and stainless steel appliances, overlooking a well-maintained backyard. Down the hallway, you'll find 3 cozy bedrooms and a fully renovated bathroom. The finished lower level offers additional living space with brand new carpeting and a convenient half bath. Enjoy summer grilling in the serene backyard! Detached garage . Wonderful place to call HOME!
Last Agent to Sell the Property
A Way Home Real Estate Agency License #58364-90 Listed on: 09/09/2024
Last Buyer's Agent
MetroMLS NON
NON MLS
Home Details
Home Type
- Single Family
Est. Annual Taxes
- $4,230
Year Built
- Built in 1960
Lot Details
- 8,712 Sq Ft Lot
- Property is zoned SR-C1
Parking
- 1.5 Car Detached Garage
Home Design
- Vinyl Siding
Interior Spaces
- 1,515 Sq Ft Home
- 1-Story Property
Kitchen
- <<OvenToken>>
- Range<<rangeHoodToken>>
- Dishwasher
Bedrooms and Bathrooms
- 3 Bedrooms
- <<tubWithShowerToken>>
Partially Finished Basement
- Basement Fills Entire Space Under The House
- Block Basement Construction
Utilities
- Forced Air Heating and Cooling System
- Heating System Uses Natural Gas
Listing and Financial Details
- Exclusions: Seller's personal property
- Seller Concessions Not Offered
Ownership History
Purchase Details
Home Financials for this Owner
Home Financials are based on the most recent Mortgage that was taken out on this home.Purchase Details
Similar Homes in Madison, WI
Home Values in the Area
Average Home Value in this Area
Purchase History
| Date | Type | Sale Price | Title Company |
|---|---|---|---|
| Warranty Deed | $359,500 | None Listed On Document | |
| Warranty Deed | $200,000 | None Listed On Document |
Mortgage History
| Date | Status | Loan Amount | Loan Type |
|---|---|---|---|
| Open | $341,500 | New Conventional |
Property History
| Date | Event | Price | Change | Sq Ft Price |
|---|---|---|---|---|
| 10/16/2024 10/16/24 | Sold | $359,500 | +2.7% | $237 / Sq Ft |
| 09/09/2024 09/09/24 | For Sale | $349,900 | -- | $231 / Sq Ft |
Tax History Compared to Growth
Tax History
| Year | Tax Paid | Tax Assessment Tax Assessment Total Assessment is a certain percentage of the fair market value that is determined by local assessors to be the total taxable value of land and additions on the property. | Land | Improvement |
|---|---|---|---|---|
| 2024 | $9,014 | $274,500 | $86,600 | $187,900 |
| 2023 | $4,230 | $254,200 | $80,200 | $174,000 |
| 2021 | $3,780 | $193,900 | $61,100 | $132,800 |
| 2020 | $3,798 | $181,200 | $57,100 | $124,100 |
| 2019 | $3,632 | $174,200 | $54,900 | $119,300 |
| 2018 | $3,333 | $159,800 | $54,900 | $104,900 |
| 2017 | $3,203 | $146,600 | $50,400 | $96,200 |
| 2016 | $3,150 | $141,000 | $50,400 | $90,600 |
| 2015 | $3,078 | $129,100 | $48,000 | $81,100 |
| 2014 | $2,919 | $129,100 | $48,000 | $81,100 |
| 2013 | $3,160 | $126,600 | $47,100 | $79,500 |
Agents Affiliated with this Home
-
Ina Acuca
I
Seller's Agent in 2024
Ina Acuca
A Way Home Real Estate Agency
(414) 441-4301
1 in this area
136 Total Sales
-
M
Buyer's Agent in 2024
MetroMLS NON
NON MLS
Map
Source: Metro MLS
MLS Number: 1891107
APN: 0809-251-0915-3
- 1642 Delaware Blvd
- 4530 Esch Ln
- 1310 Nevada Rd
- 57 Cherokee Cir Unit 104
- 1301 Delaware Blvd
- 41 Golf Course Rd Unit E
- 1610 Wheeler Rd Unit 2D
- 1610 Wheeler Rd Unit 2C
- 14 Golf Course Rd
- 48 Golf Course Rd
- 4502 Jay Dr
- 7 Gale Ct
- 4506 Judy Ln
- 5212 Perfect Dr
- 5225 Perfect Dr
- 3613 Spenser Ln
- 4202 School Rd
- 1013 Blaine Dr
- 215 Cardinal Ln Unit 215
- 217 Cardinal Ln Unit 217
