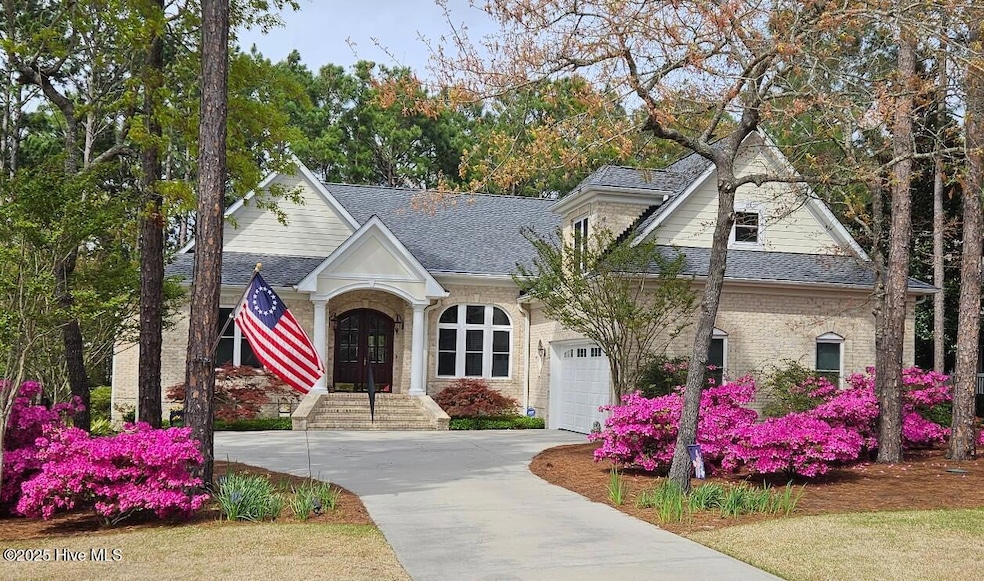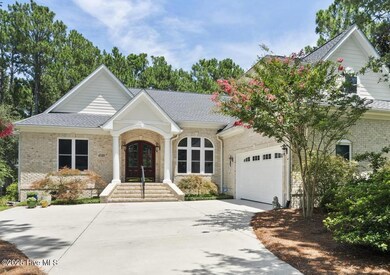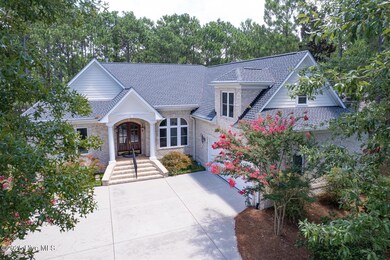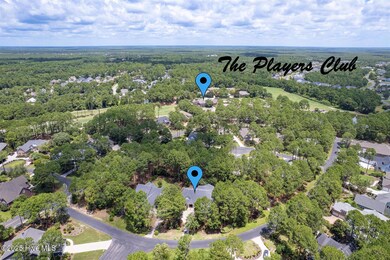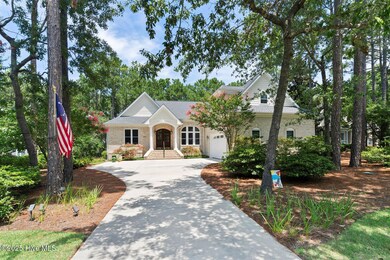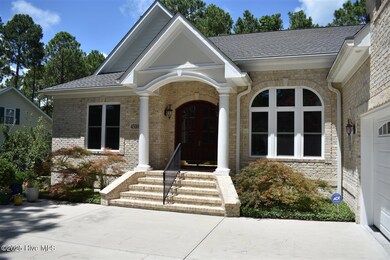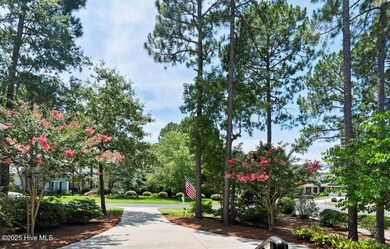4510 Fieldstone Cir Southport, NC 28461
Estimated payment $6,500/month
Highlights
- Wood Flooring
- Formal Dining Room
- Fireplace
- Breakfast Area or Nook
- Double Oven
- Wet Bar
About This Home
Enter through the gorgeous front door and discover elegance at its best! Gleaming Hardwood floors, a popular Open Floor Plan and large Sunlit rooms in over 4,000 square feet. The formal Dining room with a large beautiful window, wainscoting, trey ceiling with accent lighting opens to a spacious Great room. A very attractive Linear Gas Fireplace surrounded by built-ins and another trey ceiling with accent lighting makes this the perfect entertainment space. The Kitchen seamlessly blends functionality and style. Stainless steel appliances, two pantries, pull-out drawers, Thermador gas cooktop, KitchenAid double ovens, granite countertops and Food Prep Island are a chef's dream. You will love the Breakfast area with a beautiful built-in Display cabinet. The Carolina Room with telescoping glass doors opens to a large space that is inviting, light-filled and comfortable with backyard Nature views. Wet bar with beverage cooler and ice maker add to easy living! The Owners Suite is serene and spacious with a large closet. The spa-like Bath is generous with a heated floor, two vanities, granite countertops and a large tile shower. A large Laundry is conveniently located outside the Owners Suite. The split floor plan has two Guest Bedrooms and a full Bath affording privacy for you and your guests. A home Office and Powder room are also located on the main level. The outdoor Patio is located off the Carolina Room. Upstairs is a Flex Space with a full Bath and walk-in Closet that can be used as an additional bedroom or whatever you prefer. Garage is oversized and includes a conditioned storage room. A new Roof was installed in 2024. Please see upgrade list in Documents. Welcome Home to Coastal North Carolina!
Home Details
Home Type
- Single Family
Est. Annual Taxes
- $3,166
Year Built
- Built in 2011
Lot Details
- Property is zoned Sj-Epud
Parking
- 2
Home Design
- Brick Exterior Construction
- Composition Roof
Interior Spaces
- Walk-in Shower
- 2-Story Property
- Wet Bar
- Ceiling Fan
- Fireplace
- Formal Dining Room
Kitchen
- Breakfast Area or Nook
- Double Oven
- Kitchen Island
Flooring
- Wood
- Carpet
- Tile
Schools
- Virginia Williamson Elementary School
- South Brunswick High School
Utilities
- Heating Available
- Tankless Water Heater
- Municipal Trash
Listing and Financial Details
- Tax Lot 51
Map
Home Values in the Area
Average Home Value in this Area
Tax History
| Year | Tax Paid | Tax Assessment Tax Assessment Total Assessment is a certain percentage of the fair market value that is determined by local assessors to be the total taxable value of land and additions on the property. | Land | Improvement |
|---|---|---|---|---|
| 2025 | $3,166 | $716,620 | $180,000 | $536,620 |
| 2024 | $3,166 | $716,620 | $180,000 | $536,620 |
| 2023 | $3,215 | $716,620 | $180,000 | $536,620 |
| 2022 | $3,215 | $549,920 | $60,000 | $489,920 |
| 2021 | $3,215 | $549,920 | $60,000 | $489,920 |
| 2020 | $3,215 | $549,920 | $60,000 | $489,920 |
| 2019 | $3,215 | $64,370 | $60,000 | $4,370 |
| 2018 | $3,229 | $70,030 | $65,000 | $5,030 |
| 2017 | $3,229 | $70,030 | $65,000 | $5,030 |
| 2016 | $3,229 | $70,030 | $65,000 | $5,030 |
| 2015 | $3,231 | $561,890 | $65,000 | $496,890 |
| 2014 | $2,944 | $552,950 | $150,000 | $402,950 |
Property History
| Date | Event | Price | List to Sale | Price per Sq Ft |
|---|---|---|---|---|
| 07/11/2025 07/11/25 | For Sale | $1,189,000 | -- | $289 / Sq Ft |
Purchase History
| Date | Type | Sale Price | Title Company |
|---|---|---|---|
| Interfamily Deed Transfer | -- | None Available | |
| Interfamily Deed Transfer | -- | None Available | |
| Interfamily Deed Transfer | -- | None Available | |
| Warranty Deed | $87,500 | None Available |
Mortgage History
| Date | Status | Loan Amount | Loan Type |
|---|---|---|---|
| Previous Owner | $50,000 | Credit Line Revolving | |
| Previous Owner | $417,000 | Construction | |
| Previous Owner | $78,250 | FHA |
Source: Hive MLS
MLS Number: 100518615
APN: 220KA051
- 3712 Fairfield Way
- 3708 Fairfield Way
- 4481 Regency Crossing
- 4135 Skeffington Ct
- 3838 Winding Vine Way
- 3843 Winding Vine Way
- 4159 9th St SE
- 4163 9th St SE
- 4175 9th St SE
- 3965 Pepperberry Ln
- 3918 Meeting Place Ln
- 3914 Meeting Place
- 3905 Meeting Place
- 4224 Cherry Laurel Ln SE
- 3803 Harmony Cir
- 4238 Cherry Laurel Dr
- 4094 Honey Locust Way
- Isla Plan at Arbor Creek
- Laurel Plan at Arbor Creek
- Palm Plan at Arbor Creek
- 4460 Golf Cottage Dr Unit 1
- 3929 Harmony Cir
- 4279 Ashfield Place
- 3792 Bancroft Place
- 4139 Preston Place SE
- 3266 Wild Azalea Way SE
- 3201 Wild Azalea Way SE
- 4850 Tobago Dr SE
- 4917 Dreamweaver Ct Unit 6
- 5118 Elton Dr SE
- 5189 Minnesota Dr SE
- 3145 Lakeside Commons Dr SE Unit 1
- 3185 Wexford Way
- 3030 Marsh Winds Cir Unit 102
- 3030 Marsh Winds Cir Unit 302
- 3030 Marsh Winds Cir Unit 1103
- 4925 Abbington Oaks Way
- 3350 Club Villas Dr Unit 1003
- 3350 Club Villas Dr Unit 1302
- 3350 Club Villas Dr Unit 806
