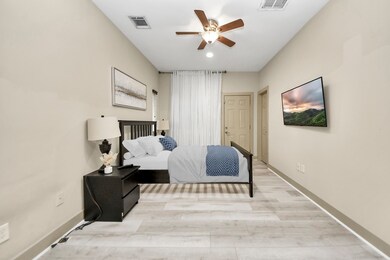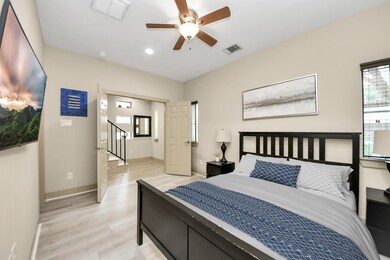4510 Inker St Unit B Houston, TX 77007
Washington Avenue Coalition NeighborhoodHighlights
- Furnished
- Central Heating and Cooling System
- 2-minute walk to West End Park
- 2 Car Attached Garage
About This Home
Amazing opportunity to rent A FULLY FURNISHED HOUSE (linen and kitchenware are included) in an excellent location. This home features 4 bed, 3.5 bath, 2 full size kitchens and a large dining area. Conveniently situated near I-10, just minutes away from Walmart supercenter, Sprouts Market, Target, the Home Depot and all the attractions in the Washington Corridor. Memorial Drive and the Buffalo Bayou are also nearby. Bike/ hike to downtown or take the trails up North. You will enjoy the beautiful scenery and also reach to shops and restaurants. Also, shorter term leases are available. There rate will be different depending on the length of the lease. Please txt the listing agent should you have any additional questions.
Listing Agent
Century 21 Olympian Area Specialists License #0663745 Listed on: 12/10/2025

Home Details
Home Type
- Single Family
Year Built
- Built in 2014
Lot Details
- 1,778 Sq Ft Lot
Parking
- 2 Car Attached Garage
Interior Spaces
- 2,293 Sq Ft Home
- 4-Story Property
- Furnished
Bedrooms and Bathrooms
- 4 Bedrooms
Schools
- Memorial Elementary School
- Hogg Middle School
- Heights High School
Utilities
- Central Heating and Cooling System
- Municipal Trash
- Cable TV Available
Listing and Financial Details
- Property Available on 12/10/25
- Long Term Lease
Community Details
Overview
- Dunya Association
- Patterson Green Sub Subdivision
Pet Policy
- Call for details about the types of pets allowed
- Pet Deposit Required
Map
Property History
| Date | Event | Price | List to Sale | Price per Sq Ft |
|---|---|---|---|---|
| 12/10/2025 12/10/25 | For Rent | $4,500 | -- | -- |
Source: Houston Association of REALTORS®
MLS Number: 57383578
APN: 1334010010001
- 1603 Patterson St Unit E
- 4401 Marina St Unit B
- 4331 Marina St Unit B
- 4418 Koehler St Unit C
- 4600 Maxie
- 4701 Inker St
- 1611 Parker St
- 4317 Koehler St Unit C
- 4408 Eli St Unit C
- 4512 Katy Fwy
- 4619 Maxie St
- 1509 Parker St
- 1512 Thompson St Unit 3
- 4510 Cornish B St
- 4409 Schuler St Unit A
- 4406 Allen St
- 4113 Eigel St
- 1816 Thompson St
- 4102 Marina St
- 4608 Nett St Unit E
- 1608 Patterson St Unit A
- 4331 Marina St Unit B
- 4501 Eigel St Unit A
- 4338 Spencer St
- 4311 Marina St
- 4309 Marina St
- 1717 Thompson St Unit A
- 4302 Spencer St
- 1611 Parker St
- 1405 Patterson St
- 4305 Eigel St
- 4317 Koehler St Unit C
- 1810 Thompson St
- 4619 Maxie St
- 1512 Thompson St Unit 2
- 4316 Eli St
- 2009 Patterson St
- 4202 Spencer St
- 4214 Koehler St Unit A
- 4216 Eli St






