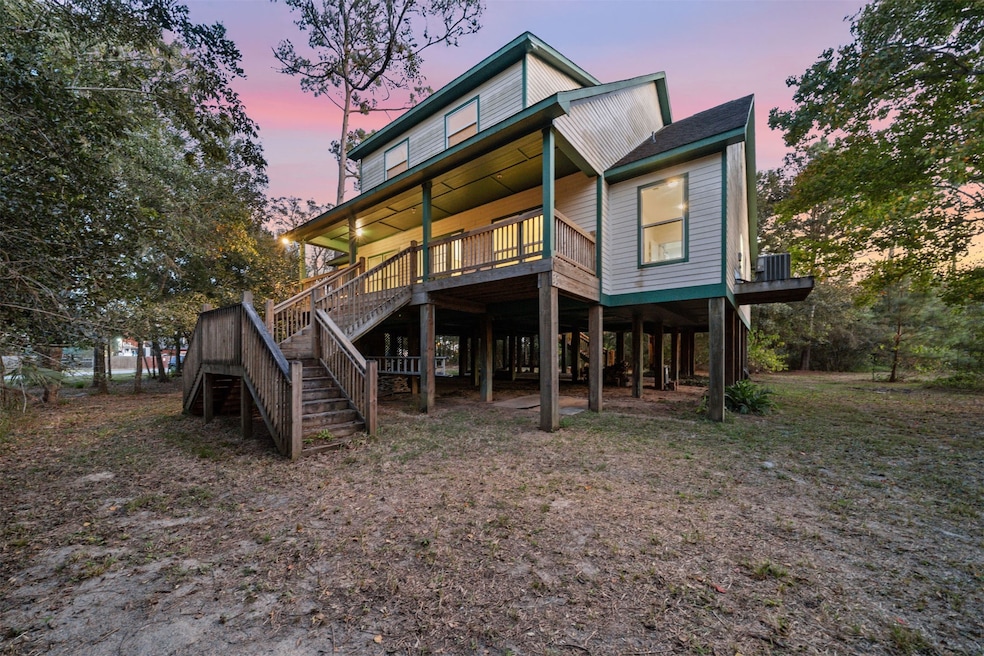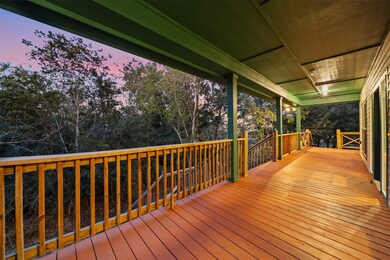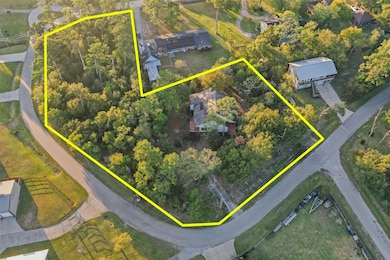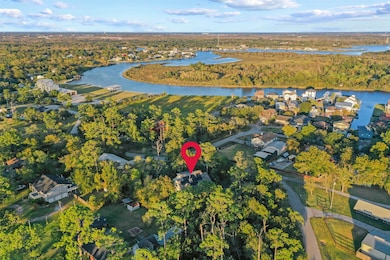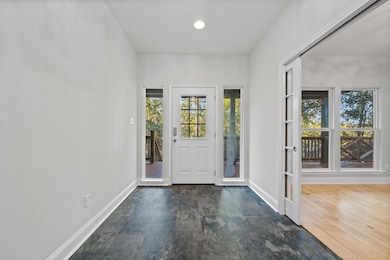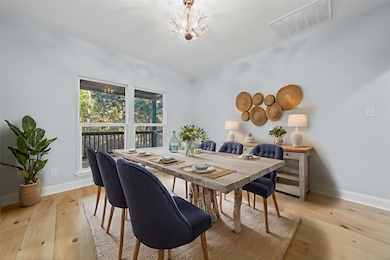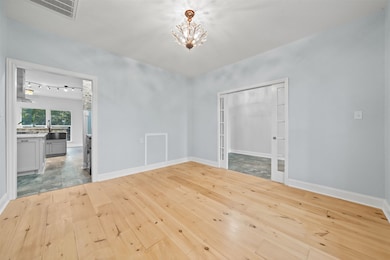4510 Lininger Ln Dickinson, TX 77539
Estimated payment $5,407/month
Highlights
- Solar Power System
- Deck
- Adjacent to Greenbelt
- 1.48 Acre Lot
- Wooded Lot
- Engineered Wood Flooring
About This Home
One of a kind 2-story home built on 12ft concreted piers resting on 3 wooded lots for a combined 1.48 acres - 1st & 2nd floors at tree line offering an amazing environment for bird lovers in this wooded, private sanctuary! This property offers Generac whole home generator & solar panels, ample cleared yard space for outdoor entertaining, 2 covered balconies, covered parking under the home, & easy access to the bayou! Inside, you'll find tile & wood-type flooring throughout, expansive windows, a formal entry, formal dining with pocket French doors, a spacious living room with a fireplace, utility room with a sink, & eat-in kitchen with a breakfast bar, gas cooktop island, Quartz/butcher block counters, wet bar, & walk-in pantry. Also on the 1st floor are 2 bedrooms including the primary suite with dual sinks, soaking tub, & walk-in closet. Upstairs holds the large game room & 3rd bedroom sharing a full bath. Easy access to recreation, watersports, restaurants, Kemah, & Galveston!
Open House Schedule
-
Saturday, November 22, 202512:00 to 2:00 pm11/22/2025 12:00:00 PM +00:0011/22/2025 2:00:00 PM +00:00Add to Calendar
Home Details
Home Type
- Single Family
Est. Annual Taxes
- $9,431
Year Built
- Built in 2014
Lot Details
- 1.48 Acre Lot
- Adjacent to Greenbelt
- Wooded Lot
- Private Yard
Home Design
- Pillar, Post or Pier Foundation
- Composition Roof
- Wood Siding
- Cement Siding
Interior Spaces
- 2,621 Sq Ft Home
- 2-Story Property
- Wet Bar
- Dry Bar
- High Ceiling
- Ceiling Fan
- 1 Fireplace
- Insulated Doors
- Entrance Foyer
- Living Room
- Breakfast Room
- Dining Room
- Home Office
- Game Room
- Utility Room
- Fire and Smoke Detector
Kitchen
- Breakfast Bar
- Walk-In Pantry
- Convection Oven
- Gas Oven
- Gas Cooktop
- Microwave
- Dishwasher
- Kitchen Island
- Self-Closing Drawers and Cabinet Doors
- Disposal
Flooring
- Engineered Wood
- Laminate
- Tile
- Vinyl Plank
- Vinyl
Bedrooms and Bathrooms
- 3 Bedrooms
- En-Suite Primary Bedroom
- Double Vanity
- Soaking Tub
Laundry
- Dryer
- Washer
Parking
- 2 Attached Carport Spaces
- Driveway
- Additional Parking
Eco-Friendly Details
- ENERGY STAR Qualified Appliances
- Energy-Efficient Windows with Low Emissivity
- Energy-Efficient HVAC
- Energy-Efficient Lighting
- Energy-Efficient Insulation
- Energy-Efficient Doors
- Energy-Efficient Thermostat
- Ventilation
- Solar Power System
Outdoor Features
- Balcony
- Deck
- Covered Patio or Porch
- Outdoor Fireplace
Schools
- Hughes Road Elementary School
- John And Shamarion Barber Middle School
- Dickinson High School
Utilities
- Central Heating and Cooling System
- Heating System Uses Gas
- Programmable Thermostat
- Power Generator
- Tankless Water Heater
Community Details
- Country Club Estates Unrec Subdivision
Map
Home Values in the Area
Average Home Value in this Area
Tax History
| Year | Tax Paid | Tax Assessment Tax Assessment Total Assessment is a certain percentage of the fair market value that is determined by local assessors to be the total taxable value of land and additions on the property. | Land | Improvement |
|---|---|---|---|---|
| 2025 | $7,001 | $399,300 | -- | -- |
| 2024 | $7,001 | $363,000 | -- | -- |
| 2023 | $7,001 | $330,000 | $0 | $0 |
| 2022 | $7,384 | $300,000 | $51,620 | $248,380 |
| 2021 | $6,182 | $275,000 | $51,620 | $223,380 |
| 2020 | $8,727 | $319,000 | $51,620 | $267,380 |
| 2019 | $4,855 | $191,840 | $48,780 | $143,060 |
| 2018 | $4,374 | $154,990 | $48,780 | $106,210 |
| 2017 | $7,533 | $284,880 | $46,440 | $238,440 |
| 2016 | $4,353 | $151,300 | $46,440 | $104,860 |
| 2015 | $3,651 | $168,780 | $46,440 | $122,340 |
| 2014 | $1,001 | $34,030 | $34,030 | $0 |
Property History
| Date | Event | Price | List to Sale | Price per Sq Ft |
|---|---|---|---|---|
| 11/14/2025 11/14/25 | For Sale | $875,000 | -- | $334 / Sq Ft |
Purchase History
| Date | Type | Sale Price | Title Company |
|---|---|---|---|
| Quit Claim Deed | -- | None Available |
Source: Houston Association of REALTORS®
MLS Number: 46337568
APN: 2805-0000-0019-000
- 4509 Country Club Dr
- 4419 Leonetti Ln
- 4411 Karam Landing
- 4407 Karam Landing
- 4325 Karam Landing
- 4427 Leslie's Way
- 4313 Karam Landing
- 4309 Karam Landing
- 4318 Karam Landing
- 4306 Karam Landing
- 4320 Leslie's Way
- 4401 E Bayou Maison Cir
- 5321 W Bayou Maison Cir
- 4218 Leslie's Way
- Plan 2265 at Bayou Bend Estates - Bayou Bend
- Plan 2320 at Bayou Bend Estates - Bayou Bend
- Plan 2202-0 at Bayou Bend Estates - Bayou Bend
- Plan 2557 at Bayou Bend Estates - Bayou Bend
- Plan 2316 at Bayou Bend Estates - Bayou Bend
- Plan 2300 at Bayou Bend Estates - Bayou Bend
- 5309 Abbeville Ct
- 4118 Scenic Dr
- 4021 Briar Hollow Dr Unit 4
- 5601 Fm 517 E
- 113 Green Isle Ave Unit 113
- 115 Green Isle Ave Unit 115
- 3813 Wood Sorrel Dr
- 141 Green Isle Ave
- 4614 44th St
- 2918 46th St Unit 1
- 4111 Victoria Ave Unit 4111
- 2137 Casa Rio Cir
- 2505 Texas Ave
- 4426 25th St E Unit C
- 3906 Video St Unit F
- 3936 Wagon Rd
- 2103 Holly Dr
- 3103 Avenue H
- 3512 Cedar Dr
- 2514 Avenue B
