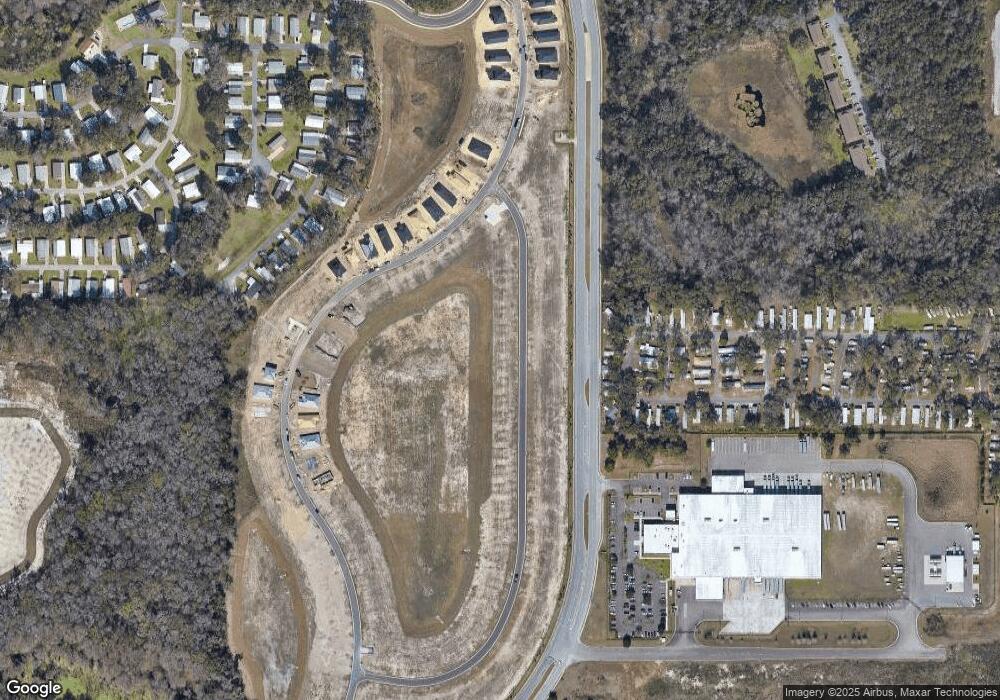4510 NW 14th Loop Ocala, FL 34482
Fellowship NeighborhoodEstimated Value: $317,000 - $333,000
4
Beds
3
Baths
2,039
Sq Ft
$159/Sq Ft
Est. Value
About This Home
This home is located at 4510 NW 14th Loop, Ocala, FL 34482 and is currently estimated at $323,576, approximately $158 per square foot. 4510 NW 14th Loop is a home located in Marion County with nearby schools including College Park Elementary School, Howard Middle School, and West Port High School.
Ownership History
Date
Name
Owned For
Owner Type
Purchase Details
Closed on
Jan 31, 2024
Sold by
Lennar Homes Llc
Bought by
Mirza Anne Lauren
Current Estimated Value
Home Financials for this Owner
Home Financials are based on the most recent Mortgage that was taken out on this home.
Original Mortgage
$245,614
Outstanding Balance
$240,546
Interest Rate
6.61%
Mortgage Type
New Conventional
Estimated Equity
$83,030
Create a Home Valuation Report for This Property
The Home Valuation Report is an in-depth analysis detailing your home's value as well as a comparison with similar homes in the area
Home Values in the Area
Average Home Value in this Area
Purchase History
| Date | Buyer | Sale Price | Title Company |
|---|---|---|---|
| Mirza Anne Lauren | $327,500 | Lennar Title | |
| Mirza Anne Lauren | $327,500 | Lennar Title |
Source: Public Records
Mortgage History
| Date | Status | Borrower | Loan Amount |
|---|---|---|---|
| Open | Mirza Anne Lauren | $245,614 | |
| Closed | Mirza Anne Lauren | $245,614 |
Source: Public Records
Tax History Compared to Growth
Tax History
| Year | Tax Paid | Tax Assessment Tax Assessment Total Assessment is a certain percentage of the fair market value that is determined by local assessors to be the total taxable value of land and additions on the property. | Land | Improvement |
|---|---|---|---|---|
| 2025 | -- | $283,323 | $39,060 | $244,263 |
| 2024 | -- | $39,060 | $39,060 | -- |
| 2023 | -- | $36,828 | $36,828 | -- |
Source: Public Records
Map
Nearby Homes
- 1617 NW 44th Court Rd
- CHARLE Plan at Heath Preserve - The Meadows
- HAILEY Plan at Heath Preserve - The Meadows
- Celeste Plan at Heath Preserve - The Enclave
- CHLOE Plan at Heath Preserve - The Meadows
- TREVI Plan at Heath Preserve - The Meadows
- Eclipse Plan at Heath Preserve - The Enclave
- HAILEY Plan at Heath Preserve - The Enclave
- BRIO Plan at Heath Preserve - The Enclave
- Columbus Plan at Heath Preserve - The Enclave
- JESSICA Plan at Heath Preserve - The Meadows
- SPIRIT Plan at Heath Preserve - The Meadows
- Bloom Plan at Heath Preserve - The Enclave
- HALLE Plan at Heath Preserve - The Meadows
- ELAN Plan at Heath Preserve - The Meadows
- Dawn Plan at Heath Preserve - The Enclave
- Hailey II Plan at Heath Preserve - The Enclave
- BRIO Plan at Heath Preserve - The Meadows
- ALEXIA II Plan at Heath Preserve - The Enclave
- ALEXIA Plan at Heath Preserve - The Meadows
- 4440 NW 14th Loop
- 4436 NW 14th Loop
- 4522 NW 14th Loop
- 4465 NW 14th Loop
- 4473 NW 14th Loop
- 4489 NW 14th Loop
- 1875 NW 44th Court Rd Unit 36273919
- 4449 NW 14th Loop
- 1847 NW 45th Terrace
- 1847 NW 45th Terrace Unit Lot 274
- 1920 NW 44th Ave
- 1927 NW 45th Terrace
- 4453 NW 14th Loop
- 1874 NW 45th Terrace Unit Lot 286
- 1990 NW 44 Court Rd
- 4428 NW 14th Loop
- 1862 NW 46th Ave Unit Lot 294
- 1900 NW 46th Ave Unit Lot 296
- 1943 NW 46th Ave Unit 289
- 1393 NW 44th Cour Rd
