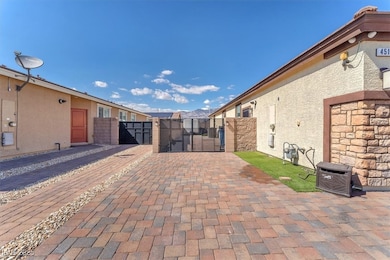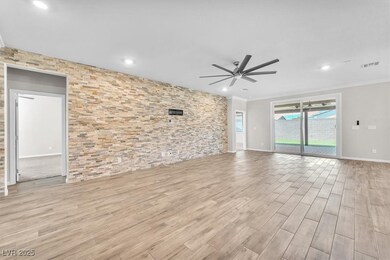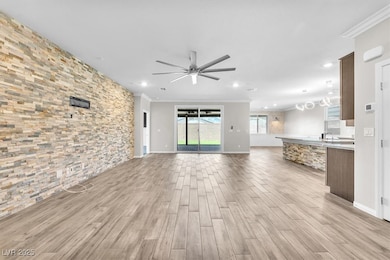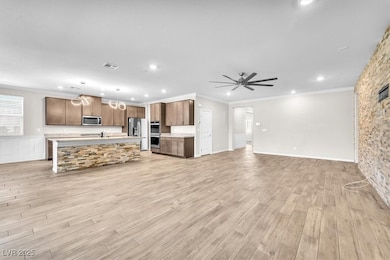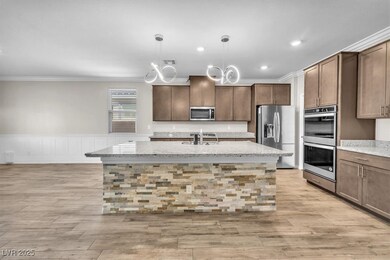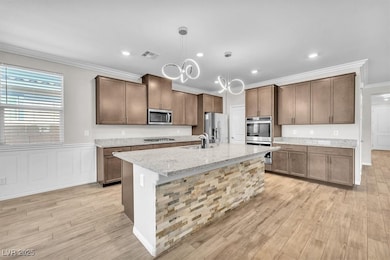4510 Rubious Ave North Las Vegas, NV 89084
Aliante NeighborhoodEstimated payment $4,266/month
Highlights
- RV Access or Parking
- Double Oven
- Double Pane Windows
- Covered Patio or Porch
- 3 Car Attached Garage
- Two cooling system units
About This Home
Welcome Home to this incredible 4 bedroom 3 Bathroom property! As you enter, you'll be captivated by the beautifully designed interiors, featuring a custom rock accent wall that adds a touch of elegance to the living space. The open floor plan creates a warm and inviting atmosphere, perfect for entertaining or relaxing with family. The large owners suite offers two walk in closets, a beautifully designed en-suite bathroom, double sinks with both a separate tub and shower. A guest room with its own bathroom and two additional bedrooms. Once you step outside you will discover a covered patio that extends your living space outdoors, Synthetic grass, a side RV parking area for all of your toys and a 3 Car garage with epoxy flooring. Located in a gated picturesque community, this home offers not only a beautiful living environment but also access to nearby amenities, parks, and scenic views. Don't miss the opportunity to make this exquisite property your own!
Listing Agent
THE Brokerage A RE Firm Brokerage Phone: (702) 800-9619 License #S.0174852 Listed on: 05/24/2025
Home Details
Home Type
- Single Family
Est. Annual Taxes
- $5,311
Year Built
- Built in 2021
Lot Details
- 8,276 Sq Ft Lot
- South Facing Home
- Back Yard Fenced
- Block Wall Fence
- Desert Landscape
- Artificial Turf
HOA Fees
Parking
- 3 Car Attached Garage
- Inside Entrance
- Epoxy
- Exterior Access Door
- RV Access or Parking
Home Design
- Tile Roof
Interior Spaces
- 2,660 Sq Ft Home
- 1-Story Property
- Ceiling Fan
- Double Pane Windows
- Blinds
Kitchen
- Double Oven
- Built-In Gas Oven
- Microwave
- Disposal
Flooring
- Carpet
- Tile
Bedrooms and Bathrooms
- 4 Bedrooms
- 3 Full Bathrooms
Laundry
- Laundry Room
- Laundry on main level
- Dryer
- Washer
Eco-Friendly Details
- Energy-Efficient Windows with Low Emissivity
- Energy-Efficient HVAC
Outdoor Features
- Covered Patio or Porch
Schools
- Heckethorn Elementary School
- Saville Anthony Middle School
- Shadow Ridge High School
Utilities
- Two cooling system units
- Central Air
- Multiple Heating Units
- High Efficiency Heating System
- Heating System Uses Gas
- Underground Utilities
Community Details
- Association fees include ground maintenance
- Valley Vista Lndmnt Association, Phone Number (702) 430-4766
- Valley Vista Parcel 12 Phase 1 Subdivision
- The community has rules related to covenants, conditions, and restrictions
Map
Home Values in the Area
Average Home Value in this Area
Tax History
| Year | Tax Paid | Tax Assessment Tax Assessment Total Assessment is a certain percentage of the fair market value that is determined by local assessors to be the total taxable value of land and additions on the property. | Land | Improvement |
|---|---|---|---|---|
| 2025 | $5,311 | $207,020 | $49,350 | $157,670 |
| 2024 | $5,157 | $207,020 | $49,350 | $157,670 |
| 2023 | $5,157 | $201,193 | $43,400 | $157,793 |
| 2022 | $5,304 | $164,094 | $39,550 | $124,544 |
| 2021 | $4,908 | $37,100 | $37,100 | $0 |
| 2020 | $1,059 | $0 | $0 | $0 |
Property History
| Date | Event | Price | Change | Sq Ft Price |
|---|---|---|---|---|
| 08/14/2025 08/14/25 | Price Changed | $699,000 | -2.9% | $263 / Sq Ft |
| 07/11/2025 07/11/25 | Price Changed | $720,000 | -1.4% | $271 / Sq Ft |
| 06/24/2025 06/24/25 | Price Changed | $730,000 | -2.0% | $274 / Sq Ft |
| 05/24/2025 05/24/25 | For Sale | $745,000 | -- | $280 / Sq Ft |
Purchase History
| Date | Type | Sale Price | Title Company |
|---|---|---|---|
| Quit Claim Deed | $15,000 | None Listed On Document | |
| Bargain Sale Deed | $465,482 | Dhi Title Of Nevada | |
| Bargain Sale Deed | $4,481,490 | First American Title |
Mortgage History
| Date | Status | Loan Amount | Loan Type |
|---|---|---|---|
| Previous Owner | $420,800 | New Conventional | |
| Previous Owner | $442,207 | New Conventional |
Source: Las Vegas REALTORS®
MLS Number: 2686016
APN: 124-18-111-017
- 7890 Aurora Sky St Unit 1
- 4640 Aquarius Sky Ave Unit 323
- 4650 Aquarius Sky Ave Unit 1
- 4650 Aquarius Sky Ave Unit 2
- 4650 Aquarius Sky Ave Unit 331
- 4650 Aquarius Sky Ave Unit 332
- 7960 Aurora Sky St Unit 1
- 4434 Solitude Falls Ave
- 1349 Plan at Juno Pointe
- 1171 Plan at Juno Pointe
- 1600 Plan at Juno Pointe
- 4527 Solitude Falls Ave
- 8017 Pink Desert St
- 7975 Aurora Sky St Unit 613
- 7985 Aurora Sky St Unit 602
- 7985 Aurora Sky St Unit 601
- 4532 Meteora Ledge Ave
- 4503 Meteora Ledge Ave
- 7342 N Decatur Blvd Unit 5
- 7733 Wishbone Falls St
- 4344 Browns Creek Ave
- 4904 Indigo Gorge Ave
- 7364 N Decatur Blvd Unit 1
- 4348 Proposal Rock Ave
- 8024 Carr Valley St
- 7618 N Decatur Blvd
- 8144 San Mateo St
- 4837 Morning Falls Ave
- 8015 Maple Park St
- 8123 Cowboy Springs St
- 4242 Lunar Canyon Ave
- 4660 Blaise Dr Unit 103
- 4117 Helens Pouroff Ave
- 4118 Lunar Cyn Ave
- 4133 Venus Falls Ave
- 4114 Lunar Canyon Ave
- 4031 Beech Fern Ave
- 8212 Calico Wind St
- 4025 Water Fern Ave
- 8216 N Corset Creek St

