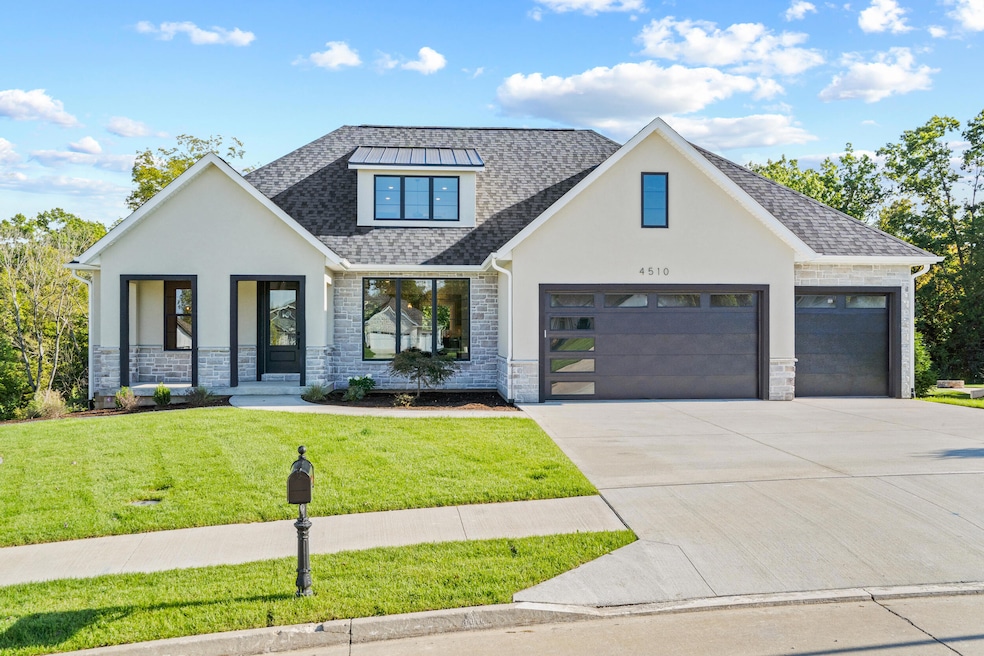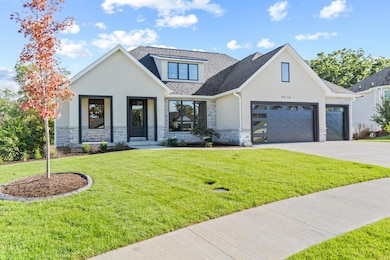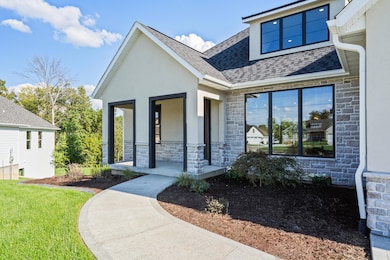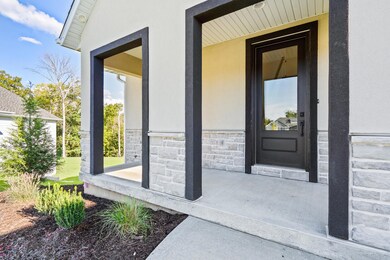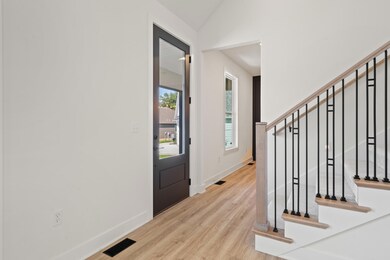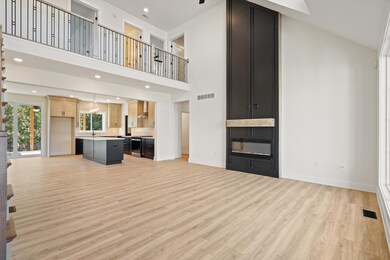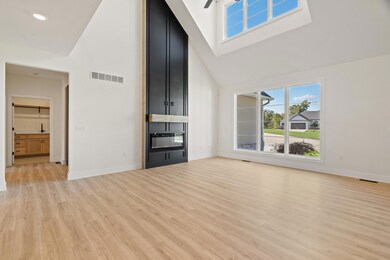4510 Stonington Ct Columbia, MO 65203
Estimated payment $5,584/month
Highlights
- Covered Deck
- Ranch Style House
- Hydromassage or Jetted Bathtub
- Beulah Ralph Elementary School Rated A-
- Partially Wooded Lot
- Bonus Room
About This Home
Come see this gorgeous 2-story walkout nestled at the end of a quiet cul-de-sac street in Creeks Edge. With 6 spacious bedrooms & 4.5 baths, this home offers flexibility, comfort & room to grow. The kitchen features an 8' island, beautiful quartz countertops & an oversized walk-in pantry. The main level also includes a Formal Dining Room/Office, a spa-like Primary Suite, and an additional bed/bath. The upper level includes 2 bedrooms, 1 bath & a large bonus room. The lower level features 2 additional bedrooms, 1 bath, an oversize Family Room & wet bar with island seating. The covered deck is perfect for relaxing or entertaining with its beautiful wooded views. Located just minutes from schools, parks, shopping & dining, this home truly has it all. 10 YEAR HOME WARRANTY INCLUDED!
Home Details
Home Type
- Single Family
Est. Annual Taxes
- $2,510
Year Built
- Built in 2025
Lot Details
- Lot Dimensions are 170.19 x 66.07
- Northwest Facing Home
- Sprinkler System
- Partially Wooded Lot
HOA Fees
- $42 Monthly HOA Fees
Parking
- 3 Car Attached Garage
- Garage Door Opener
- Driveway
Home Design
- Ranch Style House
- Traditional Architecture
- Concrete Foundation
- Poured Concrete
- Architectural Shingle Roof
- Radon Mitigation System
- Stone Veneer
- Stucco
Interior Spaces
- Wet Bar
- Wired For Data
- Paddle Fans
- Electric Fireplace
- Vinyl Clad Windows
- Great Room
- Family Room
- Living Room with Fireplace
- Formal Dining Room
- Bonus Room
- Walk-Out Basement
Kitchen
- Eat-In Kitchen
- Walk-In Pantry
- Gas Range
- Microwave
- Dishwasher
- ENERGY STAR Qualified Appliances
- Kitchen Island
- Quartz Countertops
- Built-In or Custom Kitchen Cabinets
- Disposal
Flooring
- Carpet
- Laminate
- Tile
Bedrooms and Bathrooms
- 6 Bedrooms
- Split Bedroom Floorplan
- Walk-In Closet
- Bathroom on Main Level
- Hydromassage or Jetted Bathtub
- Bathtub with Shower
- Shower Only
Laundry
- Laundry on main level
- Washer and Dryer Hookup
Home Security
- Smart Thermostat
- Fire and Smoke Detector
Outdoor Features
- Covered Deck
- Covered Patio or Porch
Schools
- Mill Creek Elementary School
- John Warner Middle School
- Rock Bridge High School
Utilities
- Forced Air Heating and Cooling System
- Heating System Uses Natural Gas
- High-Efficiency Furnace
- Programmable Thermostat
- Water Softener is Owned
- High Speed Internet
- Cable TV Available
Listing and Financial Details
- Home warranty included in the sale of the property
- Assessor Parcel Number 1670000021830001
Community Details
Overview
- $200 Initiation Fee
- Built by Hemme Construction
- Creeks Edge Subdivision
Recreation
- Community Pool
Map
Home Values in the Area
Average Home Value in this Area
Tax History
| Year | Tax Paid | Tax Assessment Tax Assessment Total Assessment is a certain percentage of the fair market value that is determined by local assessors to be the total taxable value of land and additions on the property. | Land | Improvement |
|---|---|---|---|---|
| 2025 | $2,510 | $38,323 | $17,290 | $21,033 |
| 2024 | $704 | $10,431 | $10,431 | $0 |
| 2023 | $698 | $10,431 | $10,431 | $0 |
| 2022 | $697 | $10,431 | $10,431 | $0 |
| 2021 | $698 | $10,431 | $10,431 | $0 |
| 2020 | $743 | $10,431 | $10,431 | $0 |
| 2019 | $0 | $0 | $0 | $0 |
Property History
| Date | Event | Price | List to Sale | Price per Sq Ft |
|---|---|---|---|---|
| 08/29/2025 08/29/25 | Price Changed | $1,009,900 | -1.9% | $219 / Sq Ft |
| 04/22/2025 04/22/25 | For Sale | $1,029,900 | -- | $223 / Sq Ft |
Purchase History
| Date | Type | Sale Price | Title Company |
|---|---|---|---|
| Quit Claim Deed | -- | -- |
Source: Columbia Board of REALTORS®
MLS Number: 426577
APN: 16-700-00-02-183-00
- 4518 Stonington Ct
- 4522 Stonington Ct
- 4530 Stonington Ct
- 4905 S Scott Blvd
- 4909 S Scott Blvd
- 4612 Sawgrass Dr
- 4609 Sawgrass Dr
- 4806 Annandale Ct
- 4719 Valhalla Ct
- 4801 Breakers Ct
- 5004 Regal Ct
- 5304 Sibley Ct
- 4701 Thornbrook Ridge
- 4903 Cochero Ct
- 4902 Cochero Ct
- LOT 222 Copperstone Creek Dr
- 4415 Vecchi Ln
- 4423 Vecchi Ln
- 4521 Vecchi Ln
- 4424 Vecchi Ln
- 5317 Makana Ln
- 3905 Gorham Oak Dr
- 4106 Huron Ct
- 3608 Teakwood Dr
- 7002 Madison Creek Dr
- 2100 Corona Rd
- 2100 Corona Rd Unit 101
- 2101 Corona Rd
- 2101 Corona Rd Unit 209
- 2807 Amberwood Ct
- 4900 Royal Lytham Dr
- 2810 Amberwood Ct
- 7413 Rosedown Dr
- 7416 Rosedown Dr
- 1943 Center St
- 7410 Oakley Dr
- 3705 Forum Blvd
- 3314 Belle Meade Dr
- 3210 Oak Lawn Dr
- 332 Southampton Dr Unit 2
