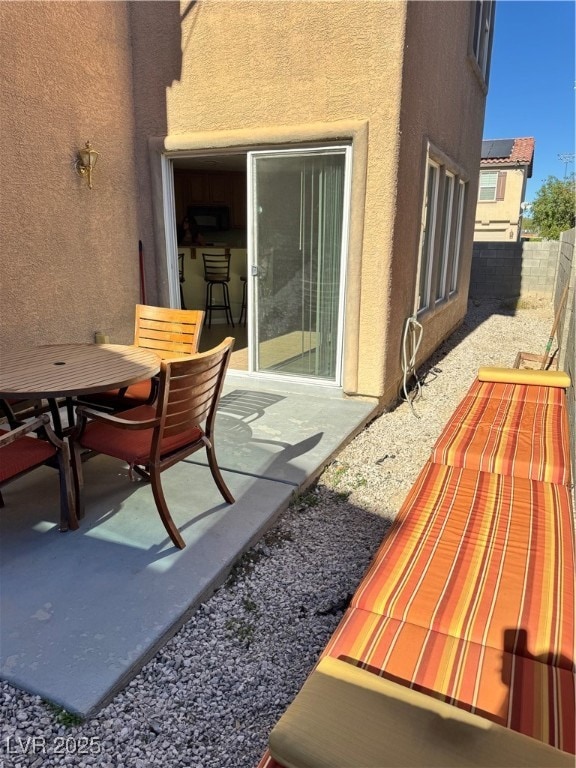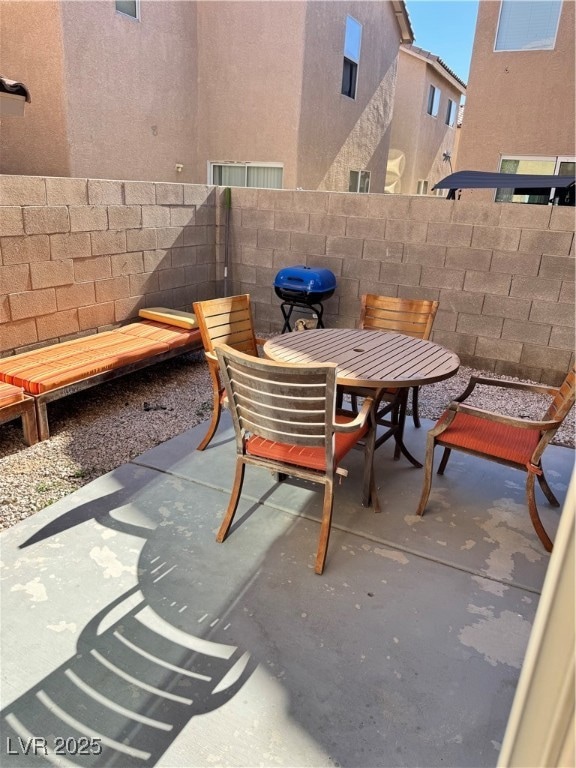4510 Sunday River St Unit 1 Las Vegas, NV 89122
Highlights
- Corner Lot
- 1 Car Attached Garage
- Laundry Room
- Private Yard
- Patio
- Parking Storage or Cabinetry
About This Home
This property is a spacious Home on a corner lot with 3 bedroom, 2.5 bathrooms, loft, and half bathroom downstairs. Kitchen has granite counter tops and a breakfast bar with stools. Ceiling fans in all the right places. Home includes Refrigerator, Gas Stove, Microwave, Washer and Dryer, and Dishwasher. First floor is all tile as is all the bathrooms and laundry room. Laundry room includes cabinets. Stairs and all bedrooms have carpet. Sliding glass door leads to open patio with table and chairs. Home is convenient to shopping and freeway.
Listing Agent
Keller Williams MarketPlace Brokerage Phone: (602) 320-4390 License #S.0196542 Listed on: 11/12/2025

Home Details
Home Type
- Single Family
Est. Annual Taxes
- $1,282
Year Built
- Built in 2005
Lot Details
- 3,049 Sq Ft Lot
- West Facing Home
- Property is Fully Fenced
- Block Wall Fence
- Drip System Landscaping
- Corner Lot
- Private Yard
- Garden
Parking
- 1 Car Attached Garage
- Parking Storage or Cabinetry
- Inside Entrance
- Garage Door Opener
- Guest Parking
Home Design
- Frame Construction
- Tile Roof
- Stucco
Interior Spaces
- 1,696 Sq Ft Home
- 2-Story Property
- Ceiling Fan
- Blinds
Kitchen
- Gas Range
- Microwave
- Dishwasher
- Disposal
Flooring
- Carpet
- Tile
Bedrooms and Bathrooms
- 3 Bedrooms
Laundry
- Laundry Room
- Laundry on upper level
- Washer and Dryer
Schools
- Bailey Elementary School
- Cortney Francis Middle School
- Basic Academy High School
Utilities
- Central Heating and Cooling System
- Heating System Uses Gas
- Underground Utilities
- Gas Water Heater
- Cable TV Available
Additional Features
- Sprinkler System
- Patio
Listing and Financial Details
- Security Deposit $1,800
- Property Available on 12/1/25
- Tenant pays for cable TV, electricity, gas, key deposit, sewer, trash collection, water
- The owner pays for association fees, grounds care
Community Details
Overview
- Property has a Home Owners Association
- Villas At Tropicana Association, Phone Number (702) 737-8580
- Rmi Villa Tropicana Association, Phone Number (702) 737-8580
- Villas At Tropicana 2 Subdivision
- The community has rules related to covenants, conditions, and restrictions
Pet Policy
- No Pets Allowed
Map
Source: Las Vegas REALTORS®
MLS Number: 2730990
APN: 161-21-712-081
- 5651 Bettors Luck Ct
- 4558 Sonia Rose Ln
- 4575 Stemrose Way
- 5552 Jackpot Winner Ln Unit 101
- 5625 Fast Payout Ct
- 5528 Stacked Chips Rd Unit 101
- 4699 Stephanie St
- 5710 E Tropicana Ave Unit 1146
- 5710 E Tropicana Ave Unit 2068
- 5710 E Tropicana Ave Unit 2047
- 5710 E Tropicana Ave Unit 2225
- 5710 E Tropicana Ave Unit 2088
- 5710 E Tropicana Ave Unit 2218
- 5710 E Tropicana Ave Unit 1035
- 5710 E Tropicana Ave Unit 2039
- 5710 E Tropicana Ave Unit 2228
- 5710 E Tropicana Ave Unit 2148
- 5710 E Tropicana Ave Unit 2199
- 5710 E Tropicana Ave Unit 2033
- 5710 E Tropicana Ave Unit 2073
- 4535 Pommerelle St
- 5512 Jackpot Winner Ln Unit 102
- 5710 E Tropicana Ave Unit 2230
- 5710 E Tropicana Ave Unit 1060
- 5710 E Tropicana Ave Unit 2235
- 5710 E Tropicana Ave Unit 1164
- 5710 E Tropicana Ave Unit 1124
- 5710 E Tropicana Ave Unit 2196
- 5710 E Tropicana Ave Unit 1228
- 5710 E Tropicana Ave Unit 2033
- 5710 E Tropicana Ave Unit 2225
- 5545 Dueces Wild Ct Unit 103
- 4675 Color Up Ct Unit 101
- 5421 E Harmon Ave
- 4821 Longshot Dr
- 4726 Madrigal Way
- 6052 Annmillie Ave
- 5600 Boulder Hwy
- 4948 Quest Tribe St
- 5350 E Tropicana Ave






