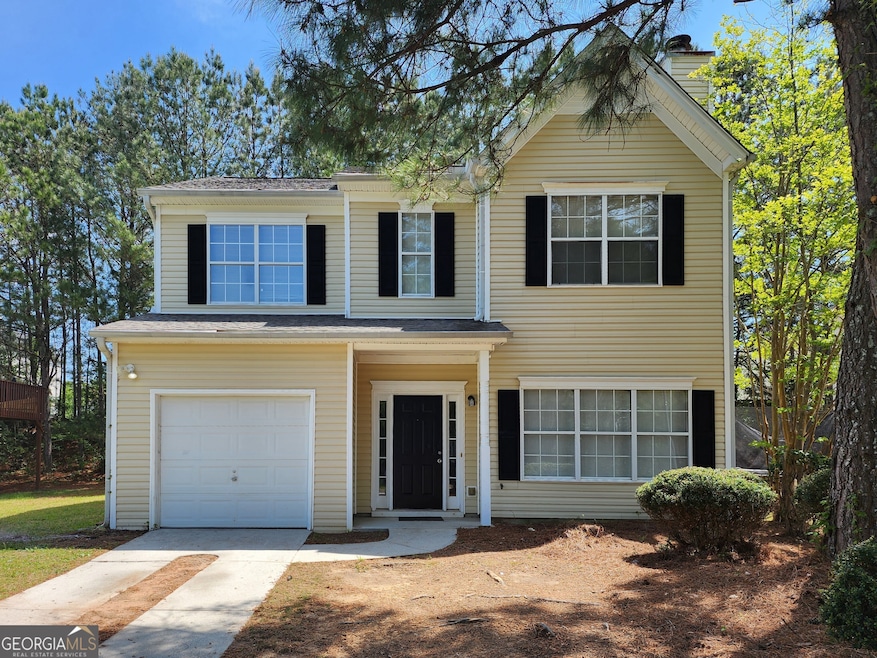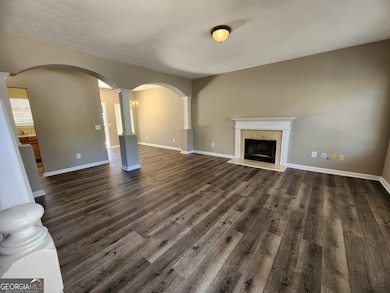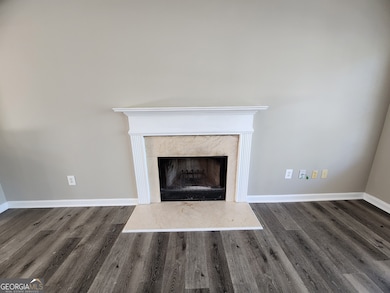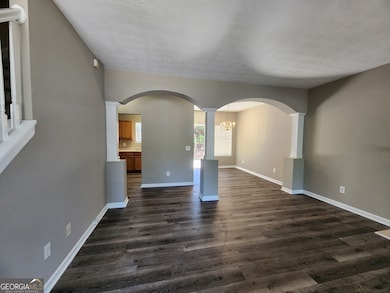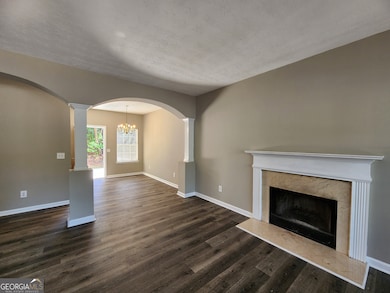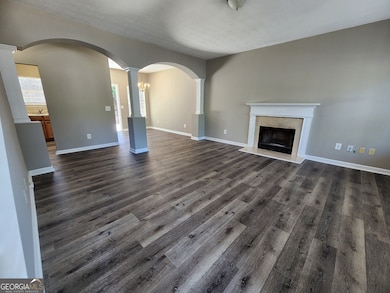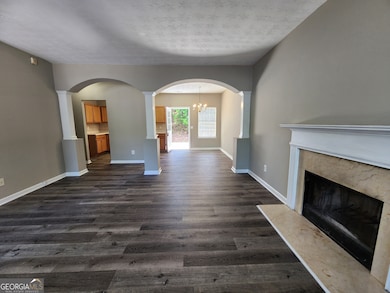4510 Swan Trace Atlanta, GA 30349
Estimated payment $1,402/month
Highlights
- Vaulted Ceiling
- Wood Flooring
- Formal Dining Room
- Traditional Architecture
- No HOA
- Porch
About This Home
Welcome home to this beautifully refreshed 2-story single-family residence featuring 3 spacious bedrooms and 2.5 baths. This charming home offers great curb appeal and a thoughtfully updated interior, including all-new LVT flooring, plush new carpet, fresh interior paint throughout, and several upgraded fixtures such as a new vanity, toilet, and two bathroom faucets. A brand new HVAC system ensures year-round comfort. Step inside to find a bright and open floor plan with soaring ceilings, timber-style flooring, and elegant arched doorways. The living and dining room combo flows seamlessly into the eat-in kitchen, perfect for both everyday living and entertaining. The spacious primary suite boasts dual sinks, a garden tub, and a separate shower for your own private retreat. Outside, enjoy a cozy patio area in the backyard, ideal for relaxing or entertaining guests. The attached 1-car garage offers added convenience. Located close to the airport, this home is a must-see and shows beautifully!
Home Details
Home Type
- Single Family
Est. Annual Taxes
- $2,590
Year Built
- Built in 2002
Lot Details
- 6,098 Sq Ft Lot
- Level Lot
- Grass Covered Lot
Home Design
- Traditional Architecture
- Slab Foundation
- Composition Roof
- Vinyl Siding
Interior Spaces
- 1,744 Sq Ft Home
- 2-Story Property
- Vaulted Ceiling
- Ceiling Fan
- Factory Built Fireplace
- Entrance Foyer
- Family Room with Fireplace
- Formal Dining Room
- Open Access
Flooring
- Wood
- Carpet
Bedrooms and Bathrooms
- 3 Bedrooms
- Walk-In Closet
- Soaking Tub
- Separate Shower
Laundry
- Laundry Room
- Laundry in Hall
Parking
- Garage
- Parking Accessed On Kitchen Level
- Garage Door Opener
Outdoor Features
- Patio
- Porch
Schools
- Liberty Point Elementary School
- Bear Creek Middle School
- Creekside High School
Utilities
- Forced Air Heating and Cooling System
- Heating System Uses Natural Gas
- Underground Utilities
- High Speed Internet
- Phone Available
- Cable TV Available
Community Details
- No Home Owners Association
- Swan Creek Subdivision
Listing and Financial Details
- Tax Lot 33
Map
Home Values in the Area
Average Home Value in this Area
Tax History
| Year | Tax Paid | Tax Assessment Tax Assessment Total Assessment is a certain percentage of the fair market value that is determined by local assessors to be the total taxable value of land and additions on the property. | Land | Improvement |
|---|---|---|---|---|
| 2025 | $1,201 | $106,040 | $16,440 | $89,600 |
| 2023 | $1,201 | $87,600 | $26,520 | $61,080 |
| 2022 | $1,544 | $58,680 | $10,760 | $47,920 |
| 2021 | $1,449 | $53,400 | $9,560 | $43,840 |
| 2020 | $1,466 | $52,760 | $9,440 | $43,320 |
| 2019 | $1,894 | $44,840 | $7,360 | $37,480 |
| 2018 | $1,236 | $43,800 | $7,200 | $36,600 |
| 2017 | $816 | $27,960 | $4,960 | $23,000 |
| 2016 | $816 | $27,960 | $4,960 | $23,000 |
| 2015 | $1,258 | $27,960 | $4,960 | $23,000 |
| 2014 | -- | $21,320 | $4,120 | $17,200 |
Property History
| Date | Event | Price | List to Sale | Price per Sq Ft |
|---|---|---|---|---|
| 11/07/2025 11/07/25 | Price Changed | $224,900 | -4.3% | $129 / Sq Ft |
| 08/12/2025 08/12/25 | Price Changed | $234,900 | -2.1% | $135 / Sq Ft |
| 07/23/2025 07/23/25 | Price Changed | $239,900 | -2.0% | $138 / Sq Ft |
| 05/13/2025 05/13/25 | Price Changed | $244,900 | -2.0% | $140 / Sq Ft |
| 04/30/2025 04/30/25 | For Sale | $249,900 | 0.0% | $143 / Sq Ft |
| 11/11/2013 11/11/13 | Rented | $900 | -2.7% | -- |
| 10/12/2013 10/12/13 | Under Contract | -- | -- | -- |
| 09/24/2013 09/24/13 | For Rent | $925 | 0.0% | -- |
| 11/09/2012 11/09/12 | Rented | $925 | 0.0% | -- |
| 11/09/2012 11/09/12 | For Rent | $925 | -7.5% | -- |
| 12/21/2011 12/21/11 | Rented | $1,000 | -4.8% | -- |
| 12/21/2011 12/21/11 | For Rent | $1,050 | -- | -- |
Purchase History
| Date | Type | Sale Price | Title Company |
|---|---|---|---|
| Warranty Deed | -- | -- | |
| Special Warranty Deed | -- | -- | |
| Special Warranty Deed | -- | -- | |
| Foreclosure Deed | $41,250 | -- | |
| Deed | $104,500 | -- | |
| Foreclosure Deed | $110,500 | -- | |
| Deed | $135,700 | -- |
Mortgage History
| Date | Status | Loan Amount | Loan Type |
|---|---|---|---|
| Previous Owner | $104,500 | New Conventional | |
| Previous Owner | $122,085 | New Conventional |
Source: Georgia MLS
MLS Number: 10510890
APN: 09F-2800-0112-250-9
- 4516 Swan Trace
- 4209 Reeshemah St
- 4426 Roche St
- 4044 Robin Cir
- 4407 Sparrow Cir
- 10320 Deep Creek Cove
- 9465 Lakeview Rd
- 9555 Lakeview Cir
- 9453 Lakeview Rd
- 4136 Ravenwood Ct
- 9448 Lakeview Rd
- 4520 Ravenwood Place
- 2015 Ivy Ln
- 3129 Far Emerald Land
- 4614 Ravenwood Loop
- 4614 Raven Wood Loop
- 3120 Far Emerald Land
- 3424 Newgold Terrace
- 9106 Valleyview Ct
- 3408 Newgold Terrace
